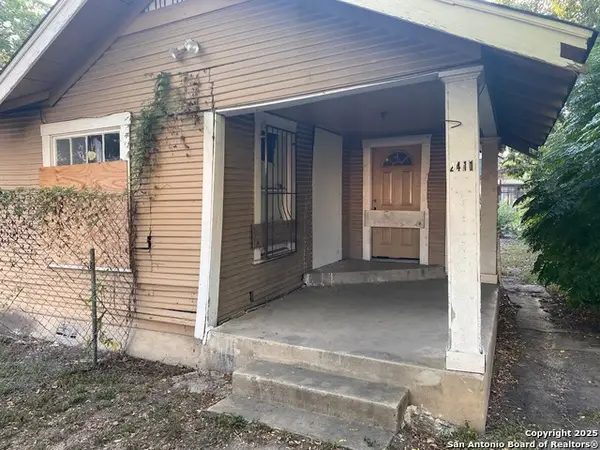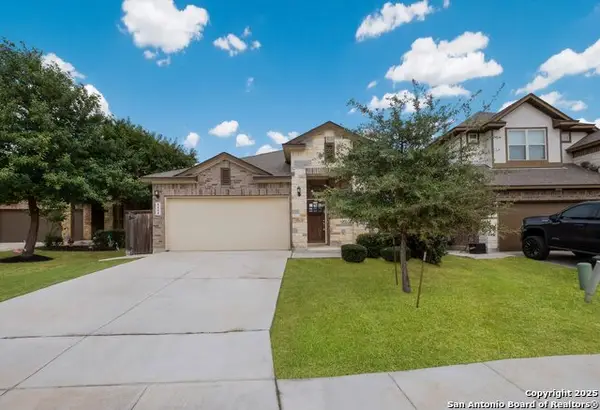5406 Gwenda Lea St, San Antonio, TX 78242
Local realty services provided by:ERA Colonial Real Estate
5406 Gwenda Lea St,San Antonio, TX 78242
$148,000
- 3 Beds
- 2 Baths
- 1,120 sq. ft.
- Single family
- Pending
Listed by:lisa marie heman(210) 792-1128, lisamarieheman@gmail.com
Office:exp realty
MLS#:1824440
Source:SABOR
Price summary
- Price:$148,000
- Price per sq. ft.:$132.14
About this home
Charming Mobile home on a large lot featuring 3 bedrooms and 2 baths. The front boasts an outside pad designated for parking and a play area. Sit outside on your **NEW Front Porch/Deck.*** Enjoy vaulted ceilings in the living area and the primary bedroom, creating an open, airy atmosphere. The kitchen is open and has connections for a washer and dryer. The split primary bedroom is huge and includes a single vanity, shower-tub combo, and a walk-in closet. Both secondary bedrooms are generously sized. The hall bath features a shower-tub combo. This home has no carpet throughout, ensuring easy maintenance; Side entry from the kitchen to the back yard has plenty of space for entertaining and grilling. The property is located in SWISD and conveniently close to highways, shopping, and entertainment.
Contact an agent
Home facts
- Year built:1998
- Listing ID #:1824440
- Added:318 day(s) ago
- Updated:October 04, 2025 at 07:31 AM
Rooms and interior
- Bedrooms:3
- Total bathrooms:2
- Full bathrooms:2
- Living area:1,120 sq. ft.
Heating and cooling
- Cooling:One Central
- Heating:Central, Electric, Heat Pump
Structure and exterior
- Roof:Composition
- Year built:1998
- Building area:1,120 sq. ft.
- Lot area:0.18 Acres
Schools
- High school:Legacy High School
- Middle school:Mc Auliffe Christa
- Elementary school:Indian Creek
Utilities
- Water:Water System
- Sewer:Sewer System
Finances and disclosures
- Price:$148,000
- Price per sq. ft.:$132.14
New listings near 5406 Gwenda Lea St
- New
 $384,999Active5 beds 3 baths3,265 sq. ft.
$384,999Active5 beds 3 baths3,265 sq. ft.2806 Redriver, San Antonio, TX 78259
MLS# 1912749Listed by: CALL IT CLOSED INTERNATIONAL REALTY - New
 $159,000Active3 beds 2 baths1,292 sq. ft.
$159,000Active3 beds 2 baths1,292 sq. ft.2143 Calle Del Sol, San Antonio, TX 78226
MLS# 1912751Listed by: BARLOWE DALY REALTY - New
 $150,000Active4 beds 2 baths1,275 sq. ft.
$150,000Active4 beds 2 baths1,275 sq. ft.3338 Bob Billa, San Antonio, TX 78223
MLS# 1912752Listed by: ALEXANDER REALTY - New
 $255,000Active4 beds 2 baths1,820 sq. ft.
$255,000Active4 beds 2 baths1,820 sq. ft.12507 Course View, San Antonio, TX 78221
MLS# 1912741Listed by: BARLOWE DALY REALTY - New
 $380,000Active3 beds 3 baths2,091 sq. ft.
$380,000Active3 beds 3 baths2,091 sq. ft.4 Aubrey Ct, San Antonio, TX 78216
MLS# 1912742Listed by: RE/MAX PREFERRED, REALTORS - New
 $142,500Active4 beds 1 baths1,094 sq. ft.
$142,500Active4 beds 1 baths1,094 sq. ft.771 Yucca, San Antonio, TX 78220
MLS# 1912743Listed by: ORCHARD BROKERAGE - New
 $495,000Active4 beds 2 baths2,273 sq. ft.
$495,000Active4 beds 2 baths2,273 sq. ft.13734 Wood Point, San Antonio, TX 78231
MLS# 1912746Listed by: PHYLLIS BROWNING COMPANY - New
 $515,000Active4 beds 3 baths3,324 sq. ft.
$515,000Active4 beds 3 baths3,324 sq. ft.16 Marella Dr, San Antonio, TX 78248
MLS# 1912747Listed by: VORTEX REALTY - New
 $159,000Active5 beds 2 baths1,884 sq. ft.
$159,000Active5 beds 2 baths1,884 sq. ft.2411 Zarzamora, San Antonio, TX 78207
MLS# 1912735Listed by: LOADED REALTY COMPANY - New
 $335,000Active4 beds 2 baths1,925 sq. ft.
$335,000Active4 beds 2 baths1,925 sq. ft.8808 Pinto Cyn, San Antonio, TX 78254
MLS# 1912736Listed by: REALTY ADVANTAGE
