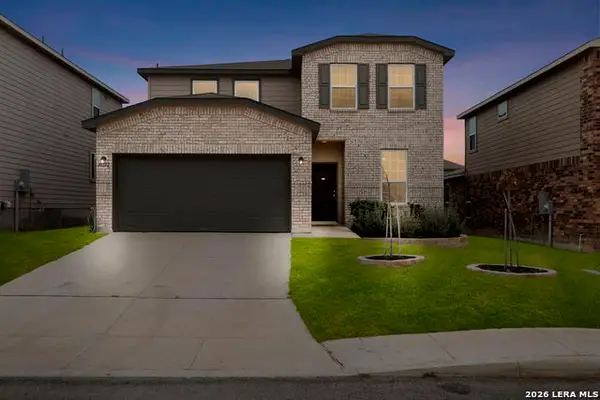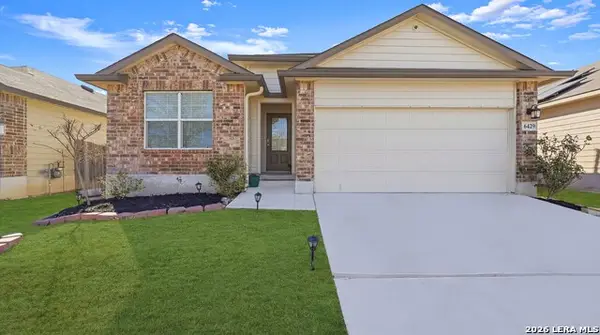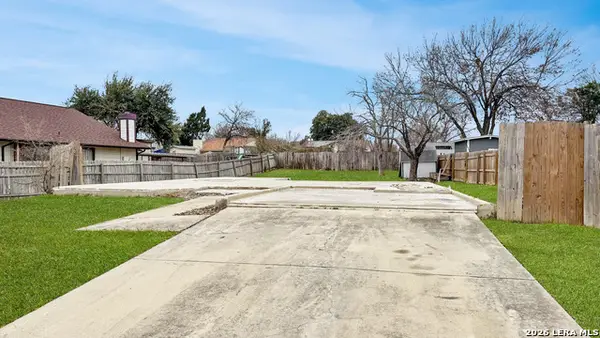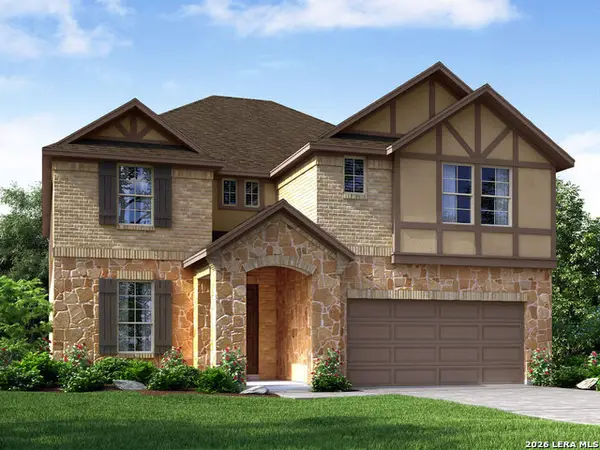- ERA
- Texas
- San Antonio
- 5606 Castle Prince
5606 Castle Prince, San Antonio, TX 78218
Local realty services provided by:ERA Brokers Consolidated
5606 Castle Prince,San Antonio, TX 78218
$272,600
- 4 Beds
- 2 Baths
- 1,848 sq. ft.
- Single family
- Active
Listed by: demetrio gonzalez(210) 840-9098, demetrio.gonzalez@erabrokers.com
Office: era brokers consolidated
MLS#:1924167
Source:LERA
Price summary
- Price:$272,600
- Price per sq. ft.:$147.51
About this home
Beautifully renovated and endlessly flexible, this property offers two self-contained living spaces on a single 0.24-acre lot. Each side has its own kitchen, living area, and bedrooms, making it ideal for multi-generational living, two families, or a smart investment.
Side A: A single-story, 3 bedrooms, 1 full bath home with a bright kitchen, dining area, and living room. A barn door separates the bedroom zone for added privacy and versatility.
Side B: A stylish two-story home featuring 1 bedroom, 1 full bath, a walk-in closet, and a balcony on the second floor. The first floor hosts the kitchen, laundry, and living area.
Separate, fully functional living spaces perfect for privacy, rental income, in-law suite, or a combined family home.
0.24-acre lot with plenty of outdoor space for gardens, play, or future additions.
Large, efficient solar panels to help lower electric bills and promote a greener lifestyle.
Modern renovations throughout, with quality finishes and easy-care flooring.
Flexible layout ready for two households, a duplex, or single-family living with generous guest or work-from-home options.
Potential for excellent rental income or multi-generational living without sacrificing privacy.
Renewable energy adds value and reduces monthly operating costs.
Private, self-contained units on one lot, offering endless configuration possibilities.
Perfect for sustainable living in sunny San Antonio, this property combines modern comfort with thoughtful versatility. Schedule a private tour today to see how two homes in one can work for you.
Contact an agent
Home facts
- Year built:1969
- Listing ID #:1924167
- Added:83 day(s) ago
- Updated:February 10, 2026 at 02:48 PM
Rooms and interior
- Bedrooms:4
- Total bathrooms:2
- Full bathrooms:2
- Living area:1,848 sq. ft.
Heating and cooling
- Cooling:3+ Window/Wall
- Heating:Electric, Window Unit
Structure and exterior
- Roof:Heavy Composition
- Year built:1969
- Building area:1,848 sq. ft.
- Lot area:0.24 Acres
Schools
- High school:Roosevelt
- Middle school:Woodlake
- Elementary school:Park Village
Utilities
- Water:Water System
- Sewer:Sewer System
Finances and disclosures
- Price:$272,600
- Price per sq. ft.:$147.51
- Tax amount:$3,547 (2025)
New listings near 5606 Castle Prince
- New
 $294,000Active4 beds 3 baths2,601 sq. ft.
$294,000Active4 beds 3 baths2,601 sq. ft.10322 Lady Bird, San Antonio, TX 78252
MLS# 1940902Listed by: PHYLLIS BROWNING COMPANY - Open Sun, 2 to 4pmNew
 $725,000Active4 beds 3 baths2,936 sq. ft.
$725,000Active4 beds 3 baths2,936 sq. ft.1619 Fawn Bluff, San Antonio, TX 78248
MLS# 1932307Listed by: JB GOODWIN, REALTORS - New
 $235,000Active3 beds 2 baths1,276 sq. ft.
$235,000Active3 beds 2 baths1,276 sq. ft.13415 Ashworth, San Antonio, TX 78221
MLS# 1940866Listed by: PREMIER REALTY GROUP PLATINUM - New
 $190,000Active1 beds 1 baths709 sq. ft.
$190,000Active1 beds 1 baths709 sq. ft.1045 Shook Avenue #151 K, San Antonio, TX 78212
MLS# 1940837Listed by: KELLER WILLIAMS HERITAGE - New
 $215,000Active3 beds 3 baths1,735 sq. ft.
$215,000Active3 beds 3 baths1,735 sq. ft.5435 Callaghan, San Antonio, TX 78228
MLS# 1938867Listed by: LPT REALTY, LLC - New
 $270,000Active3 beds 2 baths1,522 sq. ft.
$270,000Active3 beds 2 baths1,522 sq. ft.7212 Poss, San Antonio, TX 78240
MLS# 1940820Listed by: COLDWELL BANKER D'ANN HARPER - New
 $100,000Active3 beds 1 baths1,176 sq. ft.
$100,000Active3 beds 1 baths1,176 sq. ft.213 Lavonia Pl, San Antonio, TX 78214
MLS# 1940822Listed by: EXP REALTY - New
 $289,900Active3 beds 2 baths1,662 sq. ft.
$289,900Active3 beds 2 baths1,662 sq. ft.6429 Hoffman Pln, San Antonio, TX 78252
MLS# 1940827Listed by: RODRIGUEZ COLLECTIVE - New
 $65,000Active0.18 Acres
$65,000Active0.18 Acres223 Saddlebrook, San Antonio, TX 78245
MLS# 1940828Listed by: RE/MAX NORTH-SAN ANTONIO - New
 $520,915Active4 beds 4 baths3,253 sq. ft.
$520,915Active4 beds 4 baths3,253 sq. ft.11407 Feather Vale, San Antonio, TX 78254
MLS# 1940830Listed by: MERITAGE HOMES REALTY

