5607 Timbersteep, San Antonio, TX 78250
Local realty services provided by:ERA Experts
5607 Timbersteep,San Antonio, TX 78250
$229,999
- 3 Beds
- 2 Baths
- 1,373 sq. ft.
- Single family
- Active
Listed by: kathleen mckan-tirado(210) 667-6193, kmtirado@gmail.com
Office: vortex realty
MLS#:1856721
Source:LERA
Price summary
- Price:$229,999
- Price per sq. ft.:$167.52
- Monthly HOA dues:$26.17
About this home
This Charming Small Home has a Big Personality. Step inside to 3 bedrooms, 2 bath home where comfort meets style. The heart of the home is the Family Room with a Brick Fireplace, a soaring Cathedral Ceiling that fills the space with Natural Light and grandeur. A Separate Dining Room offers the perfect setting for family meals or Entertaining Guest, while the Kitchen complete with a pass thru comes equipped with Stainless Steel Appliances that convey with the home, and a Pantry for all your storage needs. The Covered Patio extends the living space outdoors. Ideal for morning coffee or evening gatherings. A large 2 Car Garage provides ample room for vehicles and extra storage, while the laundry Room keeps daily chores tucked neatly away. This home blends Accessibility, Practicality with Charm offering thoughtful details that make everyday living effortless. The side yard is fenced allowing pets and kids to play safely. Whether you're a 1st time buyer or looking to downsize without compromise, this home allows you to relax, enjoy and entertain while delivering Comfort, Convenience and Character under one roof. As a member of The Great Northwest HOA, residents have use of 3 different Recreation areas. Enjoy Swimming, Soccer, Softball, Volley Ball, Basketball, Playground Equipment, etc. So what are you waiting for? Thanking you in advance for scheduling a showing.
Contact an agent
Home facts
- Year built:1984
- Listing ID #:1856721
- Added:319 day(s) ago
- Updated:February 22, 2026 at 02:44 PM
Rooms and interior
- Bedrooms:3
- Total bathrooms:2
- Full bathrooms:2
- Living area:1,373 sq. ft.
Heating and cooling
- Cooling:One Central
- Heating:Central, Electric
Structure and exterior
- Roof:Composition
- Year built:1984
- Building area:1,373 sq. ft.
- Lot area:0.19 Acres
Schools
- High school:Warren
- Middle school:Connally
- Elementary school:Timberwilde
Utilities
- Water:Water System
Finances and disclosures
- Price:$229,999
- Price per sq. ft.:$167.52
- Tax amount:$5,198 (2024)
New listings near 5607 Timbersteep
- New
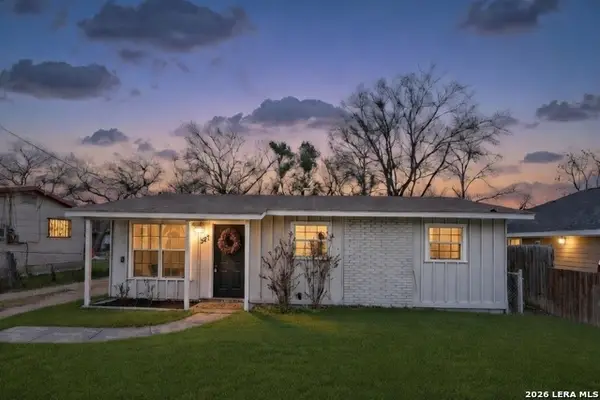 $119,000Active3 beds 1 baths784 sq. ft.
$119,000Active3 beds 1 baths784 sq. ft.527 Morningview, San Antonio, TX 78220
MLS# 1943294Listed by: KELLER WILLIAMS HERITAGE - New
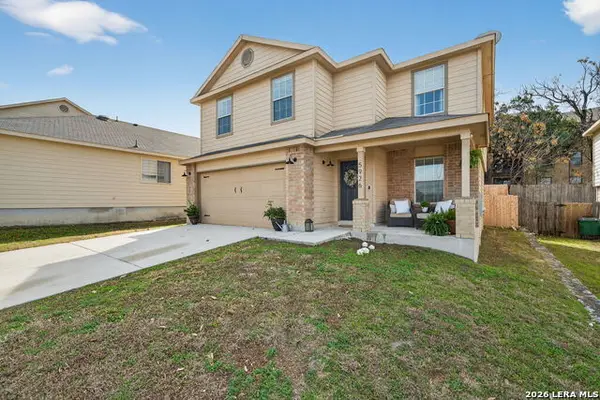 $315,000Active3 beds 3 baths2,124 sq. ft.
$315,000Active3 beds 3 baths2,124 sq. ft.5926 Piedmont Glen, San Antonio, TX 78249
MLS# 1943286Listed by: HOME TEAM OF AMERICA - New
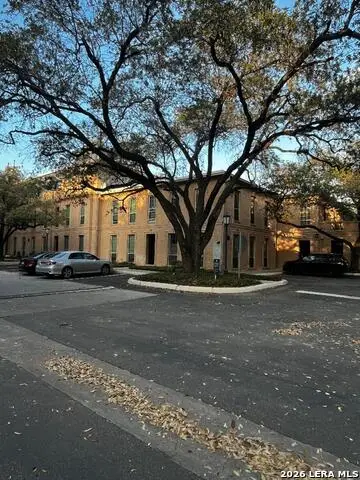 $264,900Active2 beds 2 baths974 sq. ft.
$264,900Active2 beds 2 baths974 sq. ft.7711 Broadway #31C, San Antonio, TX 78209
MLS# 1943278Listed by: SAN ANTONIO ELITE REALTY - New
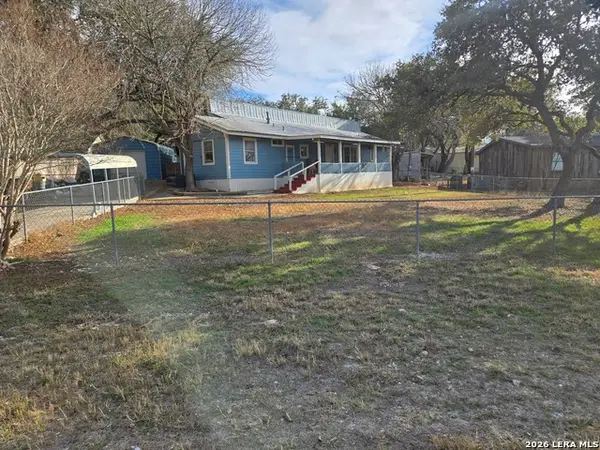 $150,000Active3 beds 3 baths2,007 sq. ft.
$150,000Active3 beds 3 baths2,007 sq. ft.11940 Grapevine, San Antonio, TX 78245
MLS# 1943280Listed by: JOHN CHUNN REALTY, LLC - New
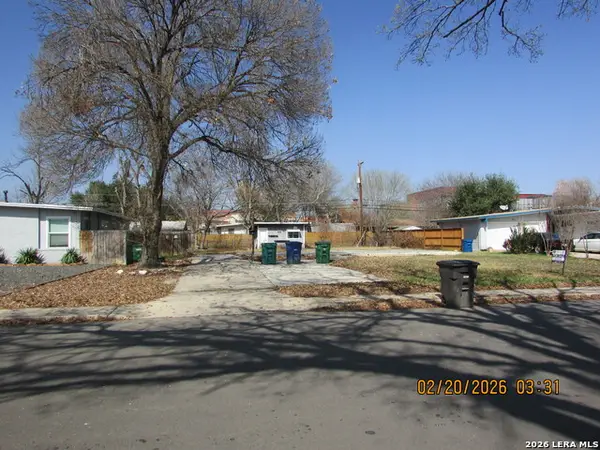 $90,000Active0.21 Acres
$90,000Active0.21 Acres1415 Viewridge, San Antonio, TX 78213
MLS# 1943281Listed by: PREMIER REALTY GROUP PLATINUM - New
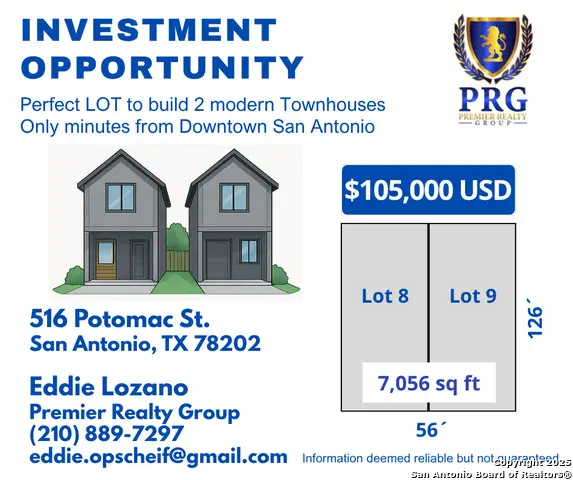 $110,000Active0.16 Acres
$110,000Active0.16 Acres516 Potomac, San Antonio, TX 78202
MLS# 1943282Listed by: PREMIER REALTY GROUP PLATINUM - New
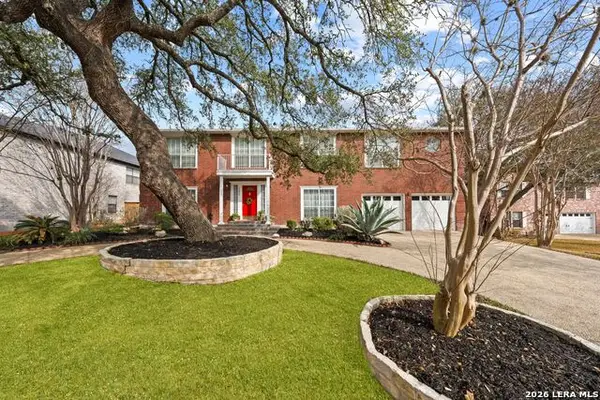 $399,900Active5 beds 4 baths2,989 sq. ft.
$399,900Active5 beds 4 baths2,989 sq. ft.1426 Summit, San Antonio, TX 78258
MLS# 1943263Listed by: MALOUFF REALTY, LLC - New
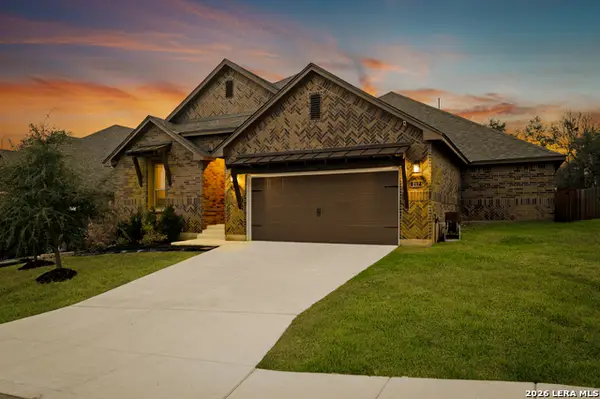 $430,000Active4 beds 4 baths2,730 sq. ft.
$430,000Active4 beds 4 baths2,730 sq. ft.217 James Fannin, San Antonio, TX 78253
MLS# 1943266Listed by: REAL BROKER, LLC - New
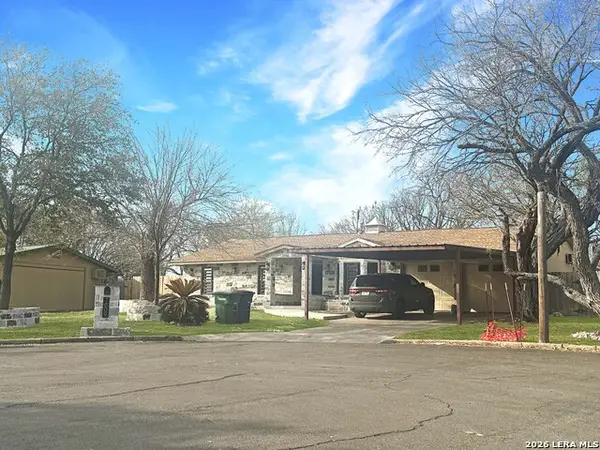 $199,900Active3 beds 2 baths1,327 sq. ft.
$199,900Active3 beds 2 baths1,327 sq. ft.7809 Briargate, San Antonio, TX 78230
MLS# 1943269Listed by: DAVALOS & ASSOCIATES - New
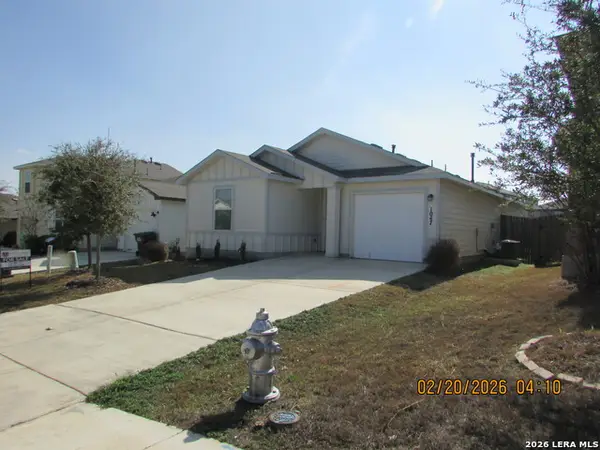 $252,000Active3 beds 2 baths1,120 sq. ft.
$252,000Active3 beds 2 baths1,120 sq. ft.1047 Cozumel Emerald, San Antonio, TX 78253
MLS# 1943270Listed by: PREMIER REALTY GROUP PLATINUM

