5645 Calaveras Way, San Antonio, TX 78253
Local realty services provided by:ERA Brokers Consolidated
Listed by: shelby bordelon(210) 218-6892, shelbybordelon.realtor@gmail.com
Office: patriot real estate services
MLS#:1908366
Source:SABOR
Price summary
- Price:$349,000
- Price per sq. ft.:$179.62
- Monthly HOA dues:$34.58
About this home
Imagine living in a sought after yet tucked-away neighborhood in a modern, immaculately maintained home with high ceilings, open floor plan, tons of natural lighting, and spacious rooms with a kitchen that includes a huge island, granite counter tops, a charming window seat, coffee bar, butler's pantry, and a large grocery pantry. Also dream of a structurally sound and updated home with an upgraded high-end roof, updated AC unit, storm doors, a top-of-the-line shed, and irrigation system, tile and luxury vinyl flooring throughout - AND, neighborhood amenities including a pool, club house, sports courts, play ground, and jogging trails. Imagine no more! Move into this is a meticulously maintained and upgraded home tucked away in Alamo Ranch close to a variety of restaurants & shopping malls, entertainment resorts nearby including Sea World and golf courses and hotel resorts, top-notch schools, thriving businesses, major hospitals, and Lackland Air Force Base.
Contact an agent
Home facts
- Year built:2016
- Listing ID #:1908366
- Added:91 day(s) ago
- Updated:December 17, 2025 at 05:38 PM
Rooms and interior
- Bedrooms:3
- Total bathrooms:2
- Full bathrooms:2
- Living area:1,943 sq. ft.
Heating and cooling
- Cooling:One Central
- Heating:Central, Electric, Natural Gas
Structure and exterior
- Roof:Heavy Composition
- Year built:2016
- Building area:1,943 sq. ft.
- Lot area:0.14 Acres
Schools
- High school:Taft
- Middle school:Briscoe
- Elementary school:Andy Mireles
Utilities
- Water:Water System
- Sewer:Sewer System
Finances and disclosures
- Price:$349,000
- Price per sq. ft.:$179.62
- Tax amount:$5,650 (2025)
New listings near 5645 Calaveras Way
- New
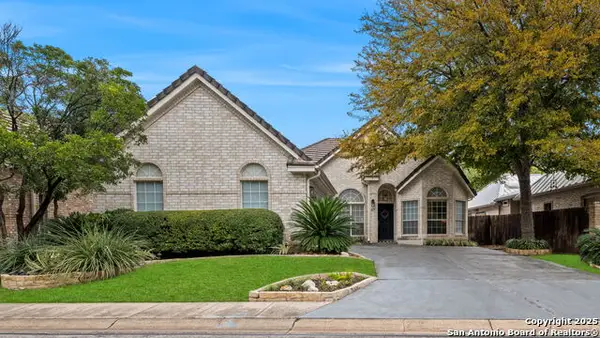 $649,000Active3 beds 3 baths2,499 sq. ft.
$649,000Active3 beds 3 baths2,499 sq. ft.67 Wolfeton, San Antonio, TX 78218
MLS# 1926766Listed by: ENGEL & VOLKERS ALAMO HEIGHTS - New
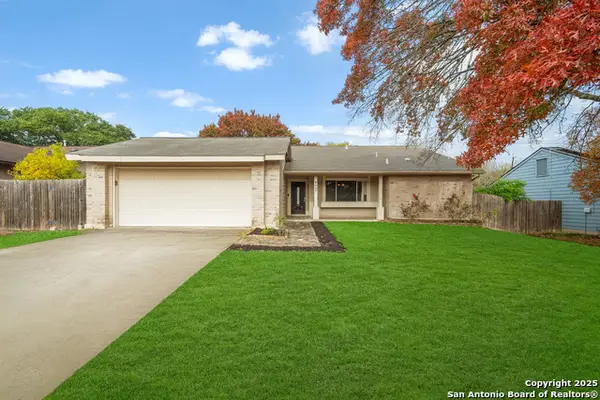 $280,000Active3 beds 6 baths1,798 sq. ft.
$280,000Active3 beds 6 baths1,798 sq. ft.6007 Lonesome Pine, San Antonio, TX 78247
MLS# 1928979Listed by: LPT REALTY, LLC - New
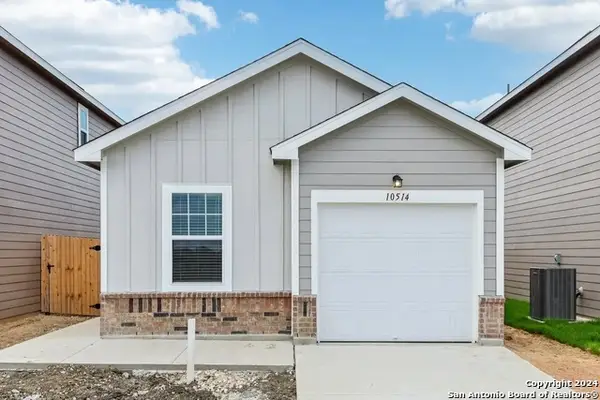 $219,990Active2 beds 2 baths1,106 sq. ft.
$219,990Active2 beds 2 baths1,106 sq. ft.3030 Dreamweaver, San Antonio, TX 78222
MLS# 1928983Listed by: CA & COMPANY, REALTORS - New
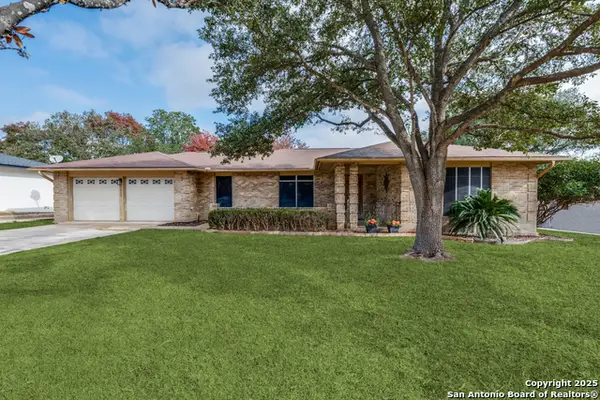 $399,000Active4 beds 2 baths2,056 sq. ft.
$399,000Active4 beds 2 baths2,056 sq. ft.2011 Broken Oak, San Antonio, TX 78232
MLS# 1928984Listed by: AT HOME TEXAS REALTY - New
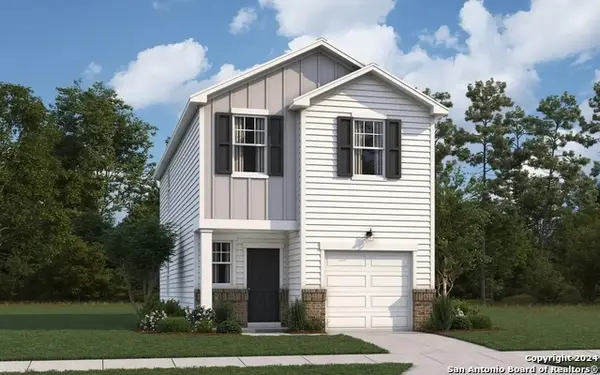 $245,990Active3 beds 3 baths1,485 sq. ft.
$245,990Active3 beds 3 baths1,485 sq. ft.3102 Dreamweaver, San Antonio, TX 78222
MLS# 1928989Listed by: CA & COMPANY, REALTORS - New
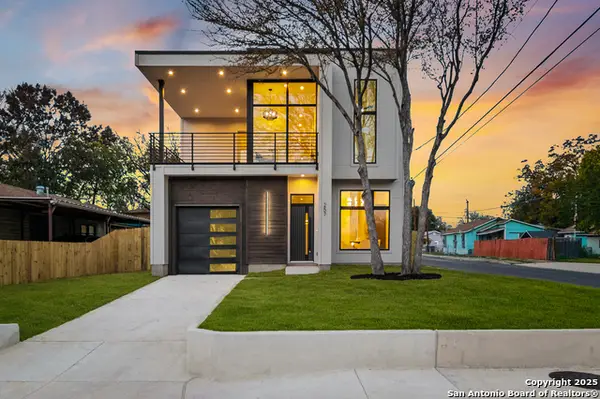 $595,000Active3 beds 4 baths
$595,000Active3 beds 4 baths257 Baylor, San Antonio, TX 78204
MLS# 1928993Listed by: VORTEX REALTY - New
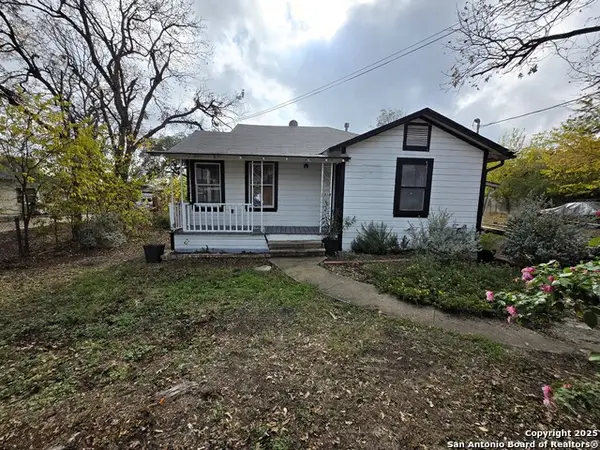 $149,000Active4 beds 2 baths1,012 sq. ft.
$149,000Active4 beds 2 baths1,012 sq. ft.1518 Waverly, San Antonio, TX 78201
MLS# 1928997Listed by: ALAN KING & ASSOCIATES, LLC - New
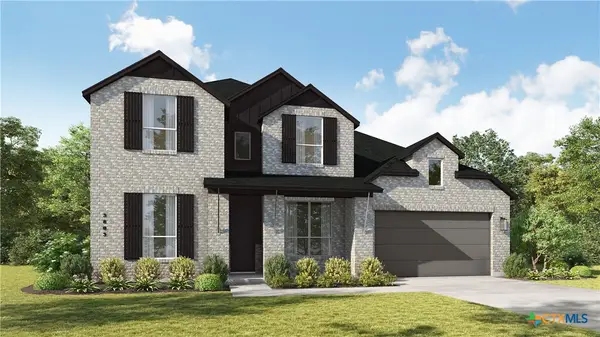 $670,000Active5 beds 5 baths3,823 sq. ft.
$670,000Active5 beds 5 baths3,823 sq. ft.11713 Stoltzer, San Antonio, TX 78254
MLS# 600150Listed by: HIGHLAND HOMES REALTY - New
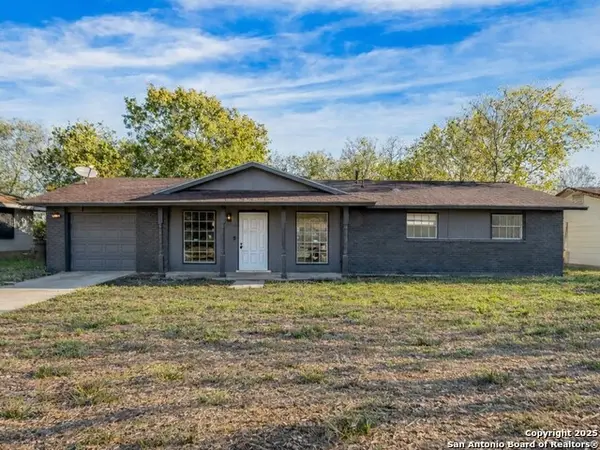 $185,000Active4 beds 2 baths1,175 sq. ft.
$185,000Active4 beds 2 baths1,175 sq. ft.4850 Castle Stream Drive, San Antonio, TX 78218
MLS# 1928970Listed by: EXP REALTY - New
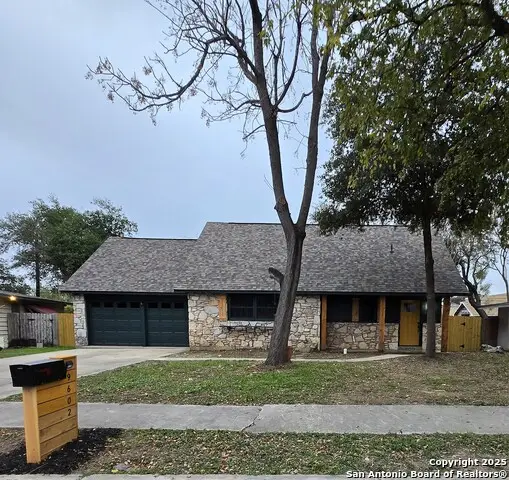 $315,000Active3 beds 3 baths1,503 sq. ft.
$315,000Active3 beds 3 baths1,503 sq. ft.9602 Nona Kay, San Antonio, TX 78217
MLS# 1928974Listed by: ALAN KING & ASSOCIATES, LLC
