5723 Cary Grant Drive, San Antonio, TX 78240
Local realty services provided by:ERA Experts
5723 Cary Grant Drive,San Antonio, TX 78240
$260,000
- 3 Beds
- 2 Baths
- 1,481 sq. ft.
- Single family
- Active
Listed by:luis galindo(210) 857-9971, luis.galindo@orchard.com
Office:orchard brokerage
MLS#:1907118
Source:SABOR
Price summary
- Price:$260,000
- Price per sq. ft.:$175.56
About this home
Click the Virtual Tour link to view the 3D walkthrough. Discounted rate options and no lender fee future refinancing may be available for qualified buyers of this home. Step inside this inviting home featuring a bright open floor plan with soaring ceilings in the family room and a cozy fireplace as the centerpiece. Easy-care waterproof vinyl flooring runs throughout the entry, kitchen, breakfast area, and baths, with no carpet anywhere in the home! Windows energy efficient by Pella. $4,000 PAINT ALLOWANCE. The outdoors is just as impressive, with a nicely landscaped yard filled with mature trees, a large covered patio, and a sparkling completely restored 45,000 gallon in-ground pool-perfect for entertaining or relaxing in your private retreat. Located in a prime spot close to the Medical Center, USAA, shopping, and dining, this home combines comfort, convenience, and lifestyle. Come see it today!
Contact an agent
Home facts
- Year built:1969
- Listing ID #:1907118
- Added:1 day(s) ago
- Updated:September 12, 2025 at 03:20 AM
Rooms and interior
- Bedrooms:3
- Total bathrooms:2
- Full bathrooms:2
- Living area:1,481 sq. ft.
Heating and cooling
- Cooling:One Central
- Heating:Central, Natural Gas
Structure and exterior
- Roof:Composition
- Year built:1969
- Building area:1,481 sq. ft.
- Lot area:0.23 Acres
Schools
- High school:Marshall
- Middle school:Neff Pat
- Elementary school:Oak Hills Terrace
Utilities
- Water:Water System
- Sewer:Sewer System
Finances and disclosures
- Price:$260,000
- Price per sq. ft.:$175.56
- Tax amount:$5,995 (2024)
New listings near 5723 Cary Grant Drive
- New
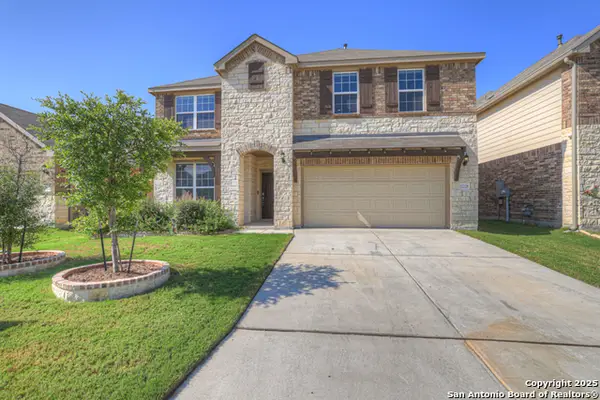 $499,000Active5 beds 3 baths3,449 sq. ft.
$499,000Active5 beds 3 baths3,449 sq. ft.12228 Jeremiah, San Antonio, TX 78254
MLS# 1907136Listed by: RE/MAX GO - NB - New
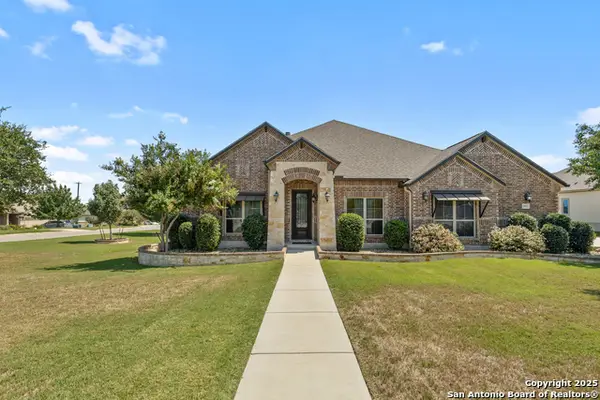 $664,900Active4 beds 3 baths3,386 sq. ft.
$664,900Active4 beds 3 baths3,386 sq. ft.14802 Peoples, San Antonio, TX 78253
MLS# 1907139Listed by: REALTY ONE GROUP EMERALD - New
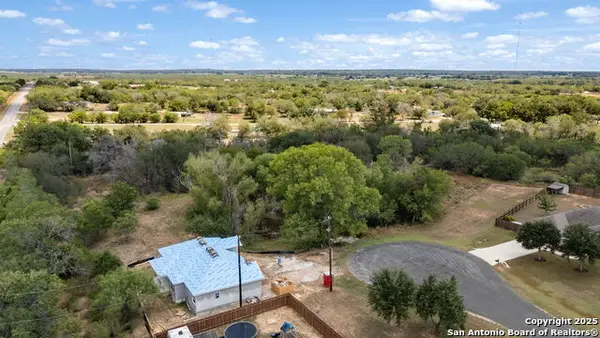 $79,900Active1.5 Acres
$79,900Active1.5 Acres10026 Bernhardt, San Antonio, TX 78263
MLS# 1907125Listed by: KELLER WILLIAMS HERITAGE - New
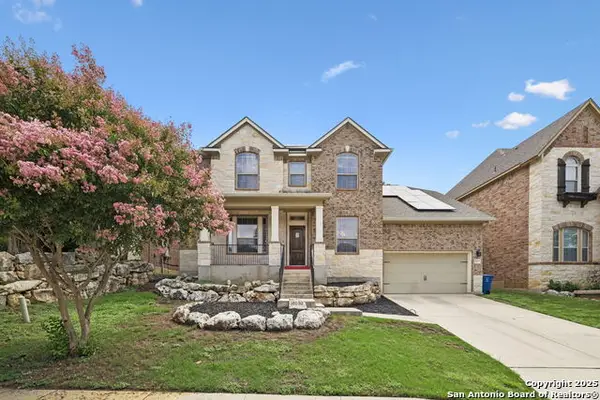 $695,000Active5 beds 4 baths3,428 sq. ft.
$695,000Active5 beds 4 baths3,428 sq. ft.18530 Canoe, San Antonio, TX 78258
MLS# 1907126Listed by: KELLER WILLIAMS HERITAGE - New
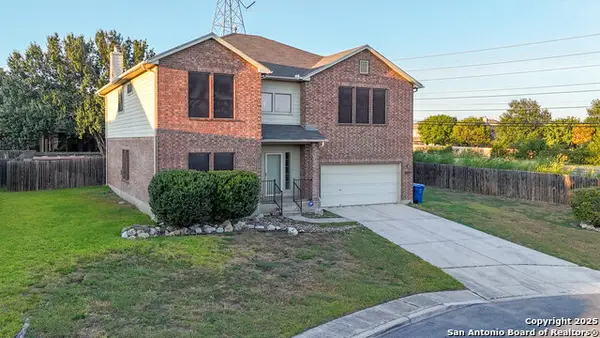 $425,000Active4 beds 4 baths3,150 sq. ft.
$425,000Active4 beds 4 baths3,150 sq. ft.9207 Larsons, Helotes, TX 78023
MLS# 1907127Listed by: REAL BROKER, LLC - New
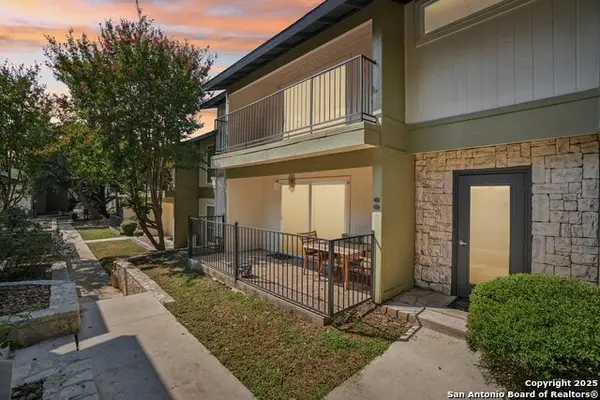 $225,000Active2 beds 2 baths1,107 sq. ft.
$225,000Active2 beds 2 baths1,107 sq. ft.100 Lorenz #1204, San Antonio, TX 78209
MLS# 1907119Listed by: PHYLLIS BROWNING COMPANY - New
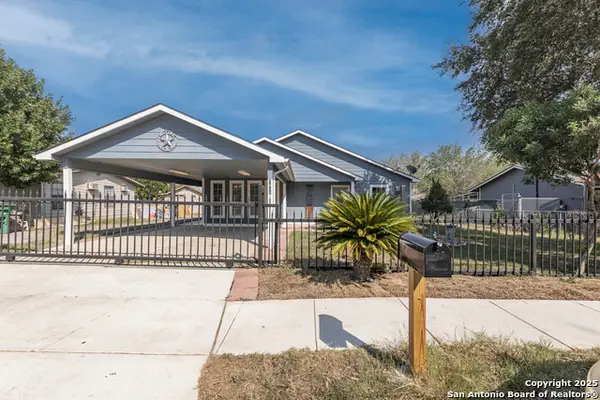 $190,000Active3 beds 1 baths1,276 sq. ft.
$190,000Active3 beds 1 baths1,276 sq. ft.7434 Gentle Valley, San Antonio, TX 78242
MLS# 1907116Listed by: OPTION ONE REAL ESTATE - New
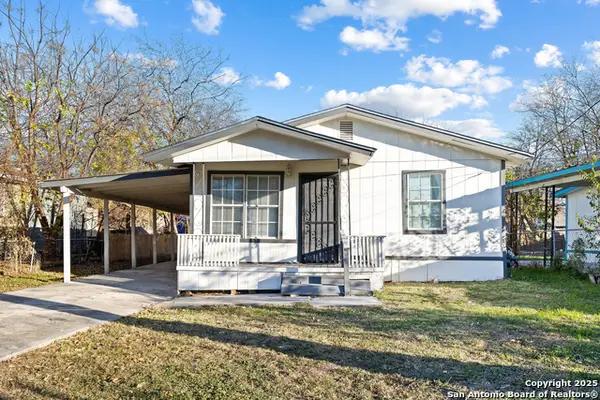 $159,000Active3 beds 1 baths1,008 sq. ft.
$159,000Active3 beds 1 baths1,008 sq. ft.433 Azucena, San Antonio, TX 78237
MLS# 1907117Listed by: COLDWELL BANKER D'ANN HARPER, REALTOR - New
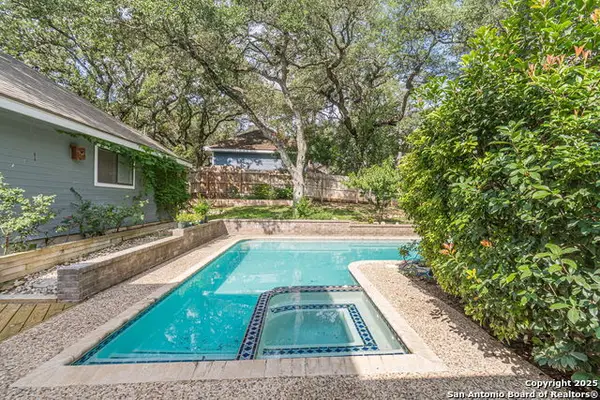 $775,000Active4 beds 3 baths2,785 sq. ft.
$775,000Active4 beds 3 baths2,785 sq. ft.3019 Orchard, San Antonio, TX 78230
MLS# 1907120Listed by: TEXAS PRESTIGE REALTY
