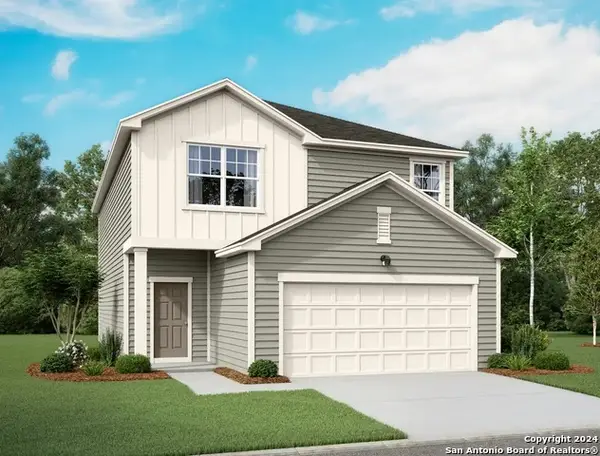5831 Dan Duryea Street, San Antonio, TX 78240
Local realty services provided by:American Real Estate ERA Powered
5831 Dan Duryea Street,San Antonio, TX 78240
$489,900
- 4 Beds
- 3 Baths
- 2,648 sq. ft.
- Single family
- Active
Listed by: kilian goldin
Office: reeve real estate llc.
MLS#:49431891
Source:HARMLS
Price summary
- Price:$489,900
- Price per sq. ft.:$185.01
About this home
Charming 1 story home offering 2 living rooms, an office/5th br and a heated inground pool. Open concept layout seamlessly connects the 2 living rooms, dining area, and kitchen creating an ideal space for entertaining guests or relaxing with family. Kitchen features granite counter tops and a breakfast bar for casual dining Master BR boasts an addl area for a private office, sitting area or nursery and an bathroom with shower This property comes with a 2nd master BD with an en-suite BR. Two additional bedrooms are generously sized and share a well-appointed full bathroom Backyard with a covered patio, fenced inground pool and a Petanque court with an extra tall wooden fence providing more privacy. The property is conveniently located near Medical Center, La Cantera, Fiesta TX. NO HOA, freedom to truly make this home your own New paint inside and outside New carpet Double pane windows with shades New AC Water softener & RO system Solar panels Currently listed as a STR averaging.
Contact an agent
Home facts
- Year built:1973
- Listing ID #:49431891
- Updated:February 11, 2026 at 12:41 PM
Rooms and interior
- Bedrooms:4
- Total bathrooms:3
- Full bathrooms:3
- Living area:2,648 sq. ft.
Heating and cooling
- Cooling:Attic Fan, Central Air, Electric
- Heating:Central, Gas
Structure and exterior
- Roof:Composition
- Year built:1973
- Building area:2,648 sq. ft.
- Lot area:0.28 Acres
Schools
- High school:MARSHALL HIGH SCHOOL (NORTHSIDE)
- Middle school:NEFF MIDDLE SCHOOL
- Elementary school:OAK HILLS TERRACE ELEMENTARY SCHOOL
Utilities
- Sewer:Public Sewer
Finances and disclosures
- Price:$489,900
- Price per sq. ft.:$185.01
- Tax amount:$8,473 (2025)
New listings near 5831 Dan Duryea Street
- New
 $321,740Active4 beds 3 baths2,260 sq. ft.
$321,740Active4 beds 3 baths2,260 sq. ft.7533 Corral Summit, San Antonio, TX 78253
MLS# 1941140Listed by: CA & COMPANY, REALTORS - New
 $359,900Active3 beds 2 baths1,925 sq. ft.
$359,900Active3 beds 2 baths1,925 sq. ft.14519 Rainwater Trail, San Antonio, TX 78253
MLS# 1941141Listed by: SCHULTZ-ULMER R.E. GROUP - New
 $265,000Active3 beds 1 baths1,408 sq. ft.
$265,000Active3 beds 1 baths1,408 sq. ft.2231 Waverly Ave, San Antonio, TX 78228
MLS# 1941143Listed by: REAL BROKER, LLC - New
 $187,500Active2 beds 2 baths1,370 sq. ft.
$187,500Active2 beds 2 baths1,370 sq. ft.7500 Callaghan Road #218, San Antonio, TX 78229
MLS# 1941144Listed by: RUBIOLA REALTY - New
 $230,000Active2 beds 2 baths1,070 sq. ft.
$230,000Active2 beds 2 baths1,070 sq. ft.215 Adelaide Oaks, San Antonio, TX 78249
MLS# 1941146Listed by: EXP REALTY - New
 $538,500Active4 beds 3 baths2,663 sq. ft.
$538,500Active4 beds 3 baths2,663 sq. ft.419 Sunrise, San Antonio, TX 78260
MLS# 1941149Listed by: MISSION HAUS REALTY - New
 $499,500Active4 beds 3 baths2,478 sq. ft.
$499,500Active4 beds 3 baths2,478 sq. ft.1732 Doubleday Ln, San Antonio, TX 78253
MLS# 1941130Listed by: EXQUISITE PROPERTIES, LLC - New
 $225,000Active4 beds 2 baths1,831 sq. ft.
$225,000Active4 beds 2 baths1,831 sq. ft.6227 Cairo, San Antonio, TX 78229
MLS# 1941135Listed by: LUXELY REAL ESTATE - New
 $327,490Active5 beds 3 baths2,609 sq. ft.
$327,490Active5 beds 3 baths2,609 sq. ft.7517 Corral Summit, San Antonio, TX 78253
MLS# 1941138Listed by: CA & COMPANY, REALTORS - New
 $415,000Active4 beds 4 baths2,757 sq. ft.
$415,000Active4 beds 4 baths2,757 sq. ft.11019 Pomona Park, San Antonio, TX 78249
MLS# 1941139Listed by: 1ST CHOICE REALTY GROUP

