5906 Provo Place, San Antonio, TX 78263
Local realty services provided by:ERA Experts
Listed by: jaclyn calhoun(210) 421-9291, jaci02@hotmail.com
Office: escape realty
MLS#:1909064
Source:LERA
Price summary
- Price:$534,990
- Price per sq. ft.:$224.03
- Monthly HOA dues:$54.17
About this home
***READY NOW*** New 4-Bedroom Home for Sale in San Antonio, Texas Discover this exceptional new construction home at 5906 Provo Place San Antonio, crafted by M/I Homes. This thoughtfully designed 4-bedroom, 2-bathroom home spans 2,420 square feet and features an open-concept living space perfect for both daily life and entertaining. Key Features: * **Spacious Layout:** 4 bedrooms and 2 bathrooms across 2,420 square feet * **Owner's Bedroom:** Conveniently located on the main level with en-suite bathroom * **Open-Concept Design:** Seamless flow between living areas creates an inviting atmosphere * **New Construction:** Built with quality craftsmanship and contemporary finishes * **M/I Homes Construction:** Trusted builder known for attention to detail The home's floorplan maximizes functionality while maintaining an airy feel throughout. The owner's bedroom, positioned on the main level, offers privacy and convenience with its attached en-suite bathroom. The remaining 3 bedrooms provide flexible space for family, guests, or home offices. Located in San Antonio's desirable northeast area, this home sits in a well-established neighborhood with easy access to local parks and recreational facilities. The community offers a peaceful residential setting while maintaining proximity to shopping, dining, and employment centers. The open-concept living area serves as the heart of the home, connecting the kitchen, dining, and family rooms in one cohesive space. Quality design elements throughout reflect M/I Homes' commitment to creating homes that blend style with practicality. This new construction home represents an excellent opportunity to own a thoughtfully designed space in one of San Antonio's sought-after neighborhoods.
Contact an agent
Home facts
- Year built:2025
- Listing ID #:1909064
- Added:155 day(s) ago
- Updated:February 22, 2026 at 02:44 PM
Rooms and interior
- Bedrooms:3
- Total bathrooms:3
- Full bathrooms:2
- Half bathrooms:1
- Living area:2,388 sq. ft.
Heating and cooling
- Cooling:One Central
- Heating:Central, Natural Gas
Structure and exterior
- Roof:Composition
- Year built:2025
- Building area:2,388 sq. ft.
- Lot area:0.5 Acres
Schools
- High school:East Central
- Middle school:Heritage
- Elementary school:Oak Crest Elementary
Utilities
- Water:City, Water System
- Sewer:City, Septic
Finances and disclosures
- Price:$534,990
- Price per sq. ft.:$224.03
- Tax amount:$2 (2025)
New listings near 5906 Provo Place
- New
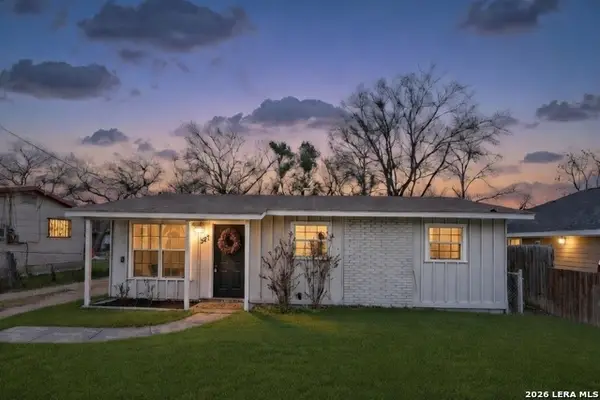 $119,000Active3 beds 1 baths784 sq. ft.
$119,000Active3 beds 1 baths784 sq. ft.527 Morningview, San Antonio, TX 78220
MLS# 1943294Listed by: KELLER WILLIAMS HERITAGE - New
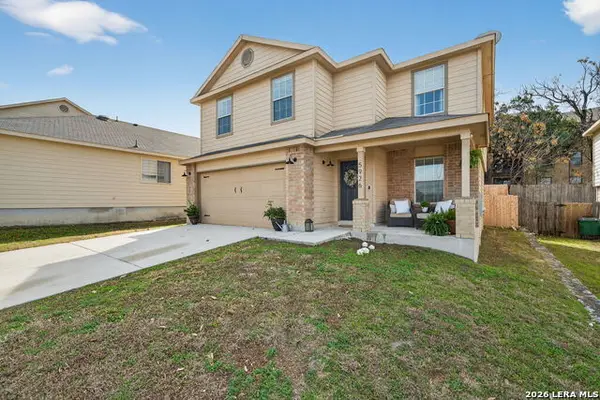 $315,000Active3 beds 3 baths2,124 sq. ft.
$315,000Active3 beds 3 baths2,124 sq. ft.5926 Piedmont Glen, San Antonio, TX 78249
MLS# 1943286Listed by: HOME TEAM OF AMERICA - New
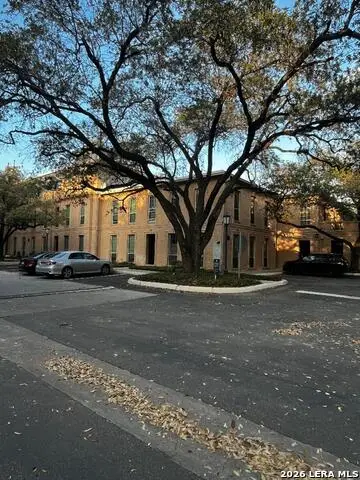 $264,900Active2 beds 2 baths974 sq. ft.
$264,900Active2 beds 2 baths974 sq. ft.7711 Broadway #31C, San Antonio, TX 78209
MLS# 1943278Listed by: SAN ANTONIO ELITE REALTY - New
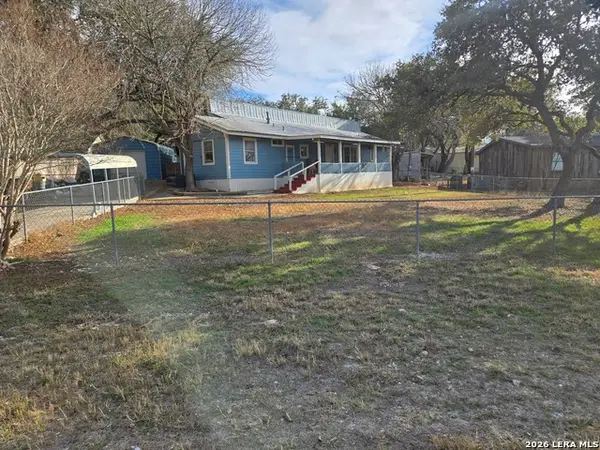 $150,000Active3 beds 3 baths2,007 sq. ft.
$150,000Active3 beds 3 baths2,007 sq. ft.11940 Grapevine, San Antonio, TX 78245
MLS# 1943280Listed by: JOHN CHUNN REALTY, LLC - New
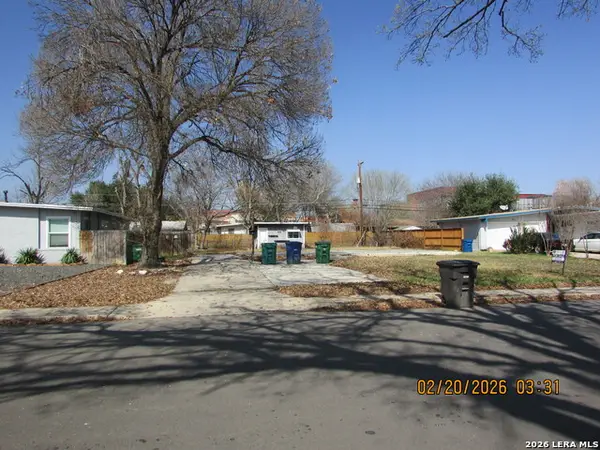 $90,000Active0.21 Acres
$90,000Active0.21 Acres1415 Viewridge, San Antonio, TX 78213
MLS# 1943281Listed by: PREMIER REALTY GROUP PLATINUM - New
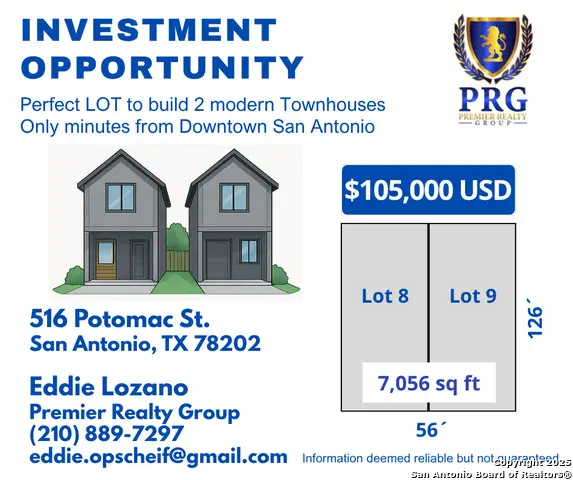 $110,000Active0.16 Acres
$110,000Active0.16 Acres516 Potomac, San Antonio, TX 78202
MLS# 1943282Listed by: PREMIER REALTY GROUP PLATINUM - New
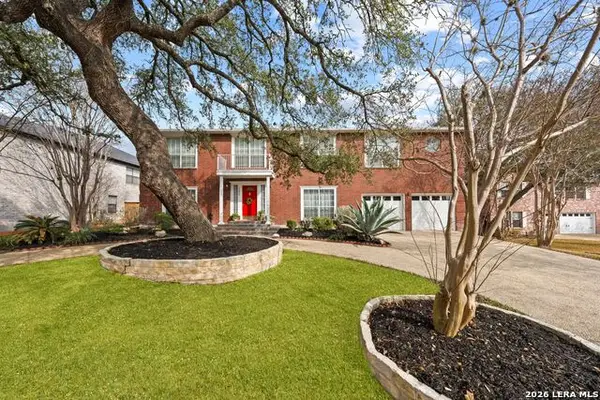 $399,900Active5 beds 4 baths2,989 sq. ft.
$399,900Active5 beds 4 baths2,989 sq. ft.1426 Summit, San Antonio, TX 78258
MLS# 1943263Listed by: MALOUFF REALTY, LLC - New
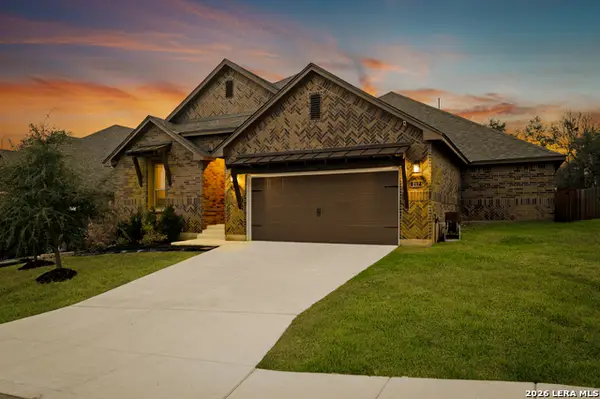 $430,000Active4 beds 4 baths2,730 sq. ft.
$430,000Active4 beds 4 baths2,730 sq. ft.217 James Fannin, San Antonio, TX 78253
MLS# 1943266Listed by: REAL BROKER, LLC - New
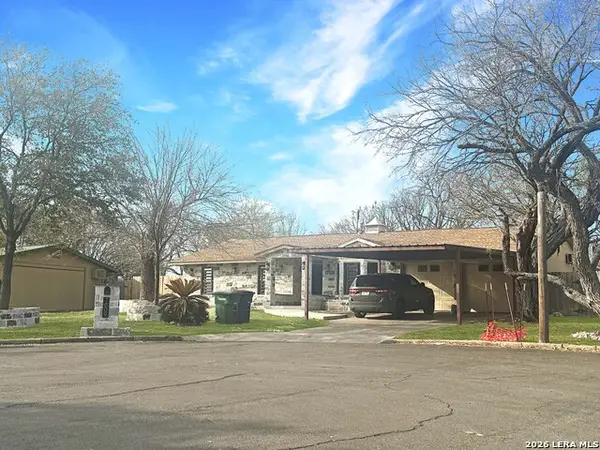 $199,900Active3 beds 2 baths1,327 sq. ft.
$199,900Active3 beds 2 baths1,327 sq. ft.7809 Briargate, San Antonio, TX 78230
MLS# 1943269Listed by: DAVALOS & ASSOCIATES - New
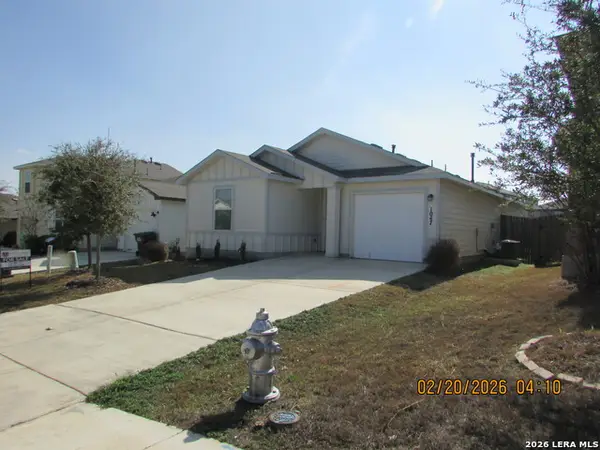 $252,000Active3 beds 2 baths1,120 sq. ft.
$252,000Active3 beds 2 baths1,120 sq. ft.1047 Cozumel Emerald, San Antonio, TX 78253
MLS# 1943270Listed by: PREMIER REALTY GROUP PLATINUM

