5923 Forte Falls, San Antonio, TX 78252
Local realty services provided by:ERA Experts
5923 Forte Falls,San Antonio, TX 78252
$290,000
- 4 Beds
- 3 Baths
- 2,329 sq. ft.
- Single family
- Pending
Listed by: albert castillo(713) 504-2925, Aj.castillo3d@outlook.com
Office: 3d realty & property management
MLS#:1920055
Source:LERA
Price summary
- Price:$290,000
- Price per sq. ft.:$124.52
- Monthly HOA dues:$71.67
About this home
This immaculate two-story home built by DR Horton in the desirable Whisper Falls Community offers yellow topped mortar stone and stucco. Located just steps from the neighborhood amenity center, you'll enjoy a short two-minute walk to the pool, basketball court, and gym-no need to worry about parking. Walk through the front door to be welcomed by a cozy foyer that leads into an open-floor plan with views of the living area, dining space, perfect for entertaining family and guest. The HEART of this home, the kitchen offers 42" cabinetry, granite countertops, and a walk-in pantry. Adjoining is the immense living room with windows along the back wall that allow for natural light to spill in and offers clear views of the spacious backyard. There are tasteful features throughout the home such as impeccable luxury vinyl plank flooring, fresh interior paint. Primary bedroom is located on the main floor. This home is complete with three additional cozy bedrooms. A state-of-the-art water filtration and softener system that conveys with the property. Don't miss the opportunity to make this home yours. Conveniently located minutes from a new HEB, shopping and dining, Lackland AFB. Quick and easy access to Hwy 90, Loop 1604, and TX-211.
Contact an agent
Home facts
- Year built:2019
- Listing ID #:1920055
- Added:151 day(s) ago
- Updated:February 14, 2026 at 08:16 AM
Rooms and interior
- Bedrooms:4
- Total bathrooms:3
- Full bathrooms:2
- Half bathrooms:1
- Living area:2,329 sq. ft.
Heating and cooling
- Cooling:One Central
- Heating:Central, Natural Gas
Structure and exterior
- Roof:Composition
- Year built:2019
- Building area:2,329 sq. ft.
- Lot area:0.14 Acres
Schools
- High school:Medina Valley
- Middle school:Medina Valley
- Elementary school:Silos
Utilities
- Water:Water System
Finances and disclosures
- Price:$290,000
- Price per sq. ft.:$124.52
- Tax amount:$6,613 (2024)
New listings near 5923 Forte Falls
- New
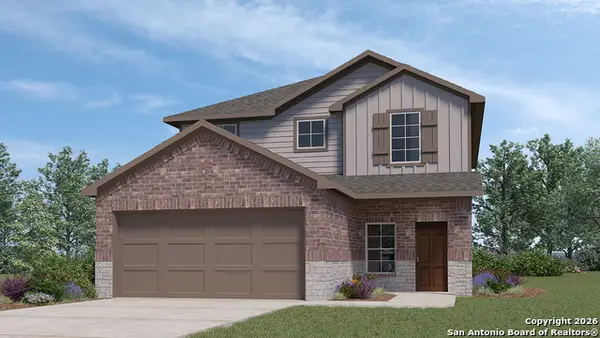 $404,095Active4 beds 3 baths2,473 sq. ft.
$404,095Active4 beds 3 baths2,473 sq. ft.5039 Blind Shot, San Antonio, TX 78261
MLS# 1941445Listed by: KELLER WILLIAMS HERITAGE - New
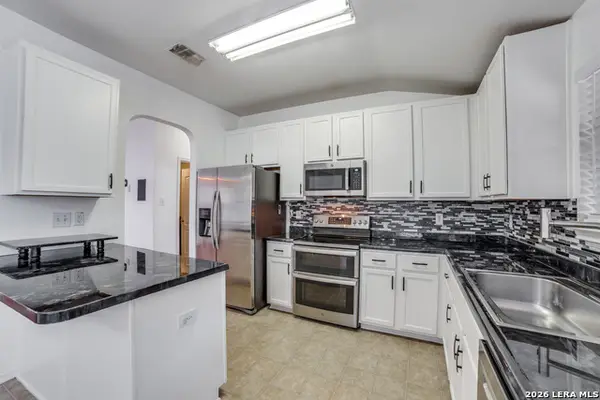 $239,000Active3 beds 2 baths1,310 sq. ft.
$239,000Active3 beds 2 baths1,310 sq. ft.10022 Cactus, San Antonio, TX 78254
MLS# 1941450Listed by: NB ELITE REALTY - New
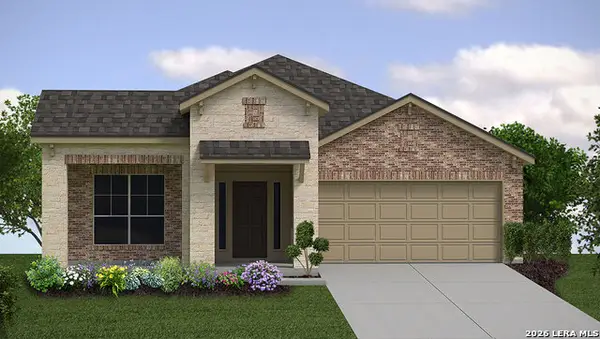 $445,460Active3 beds 2 baths2,050 sq. ft.
$445,460Active3 beds 2 baths2,050 sq. ft.20805 Stonework Spur, San Antonio, TX 78266
MLS# 1941452Listed by: KELLER WILLIAMS HERITAGE - New
 $399,999Active3 beds 3 baths2,299 sq. ft.
$399,999Active3 beds 3 baths2,299 sq. ft.14713 Calamity, San Antonio, TX 78254
MLS# 1941453Listed by: REAL BROKER, LLC - New
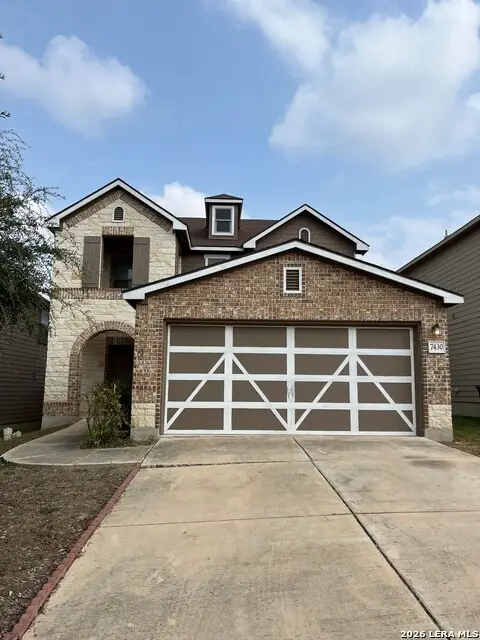 $265,000Active4 beds 3 baths2,490 sq. ft.
$265,000Active4 beds 3 baths2,490 sq. ft.7430 Primrose Post, San Antonio, TX 78218
MLS# 1941455Listed by: JB GOODWIN, REALTORS - New
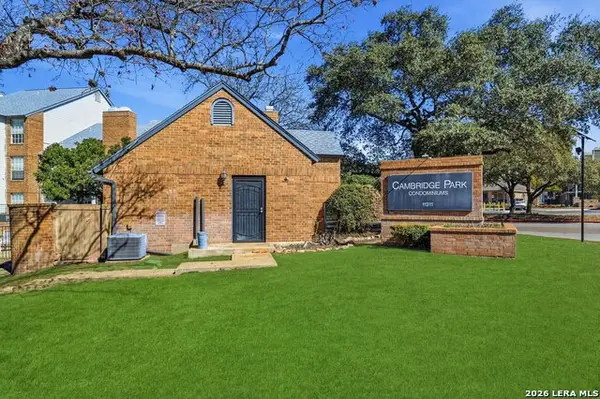 $134,500Active1 beds 1 baths611 sq. ft.
$134,500Active1 beds 1 baths611 sq. ft.11311 Sir Winston #111, San Antonio, TX 78216
MLS# 1941456Listed by: KELLER WILLIAMS HERITAGE - New
 $432,300Active5 beds 4 baths2,660 sq. ft.
$432,300Active5 beds 4 baths2,660 sq. ft.5020 Blind Shot, San Antonio, TX 78261
MLS# 1941457Listed by: KELLER WILLIAMS HERITAGE - New
 $179,999Active4 beds 2 baths2,008 sq. ft.
$179,999Active4 beds 2 baths2,008 sq. ft.11911 Dragon, San Antonio, TX 78252
MLS# 1941458Listed by: ORCHARD BROKERAGE - New
 $260,385Active5 beds 3 baths1,892 sq. ft.
$260,385Active5 beds 3 baths1,892 sq. ft.1731 Great Bittern, San Antonio, TX 78253
MLS# 1941459Listed by: KELLER WILLIAMS HERITAGE - New
 $135,000Active3 beds 1 baths1,020 sq. ft.
$135,000Active3 beds 1 baths1,020 sq. ft.122 E Hart, San Antonio, TX 78214
MLS# 1941461Listed by: DARRYL PETITT & ASSOCIATES

