6010 Hillman Dr, San Antonio, TX 78218
Local realty services provided by:ERA Colonial Real Estate
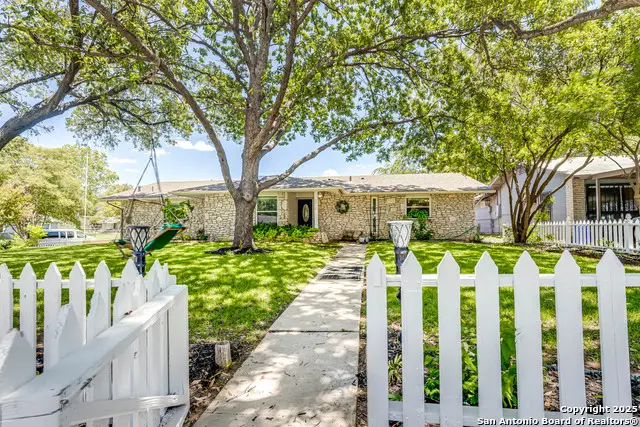


6010 Hillman Dr,San Antonio, TX 78218
$258,900
- 3 Beds
- 2 Baths
- 1,636 sq. ft.
- Single family
- Active
Listed by:john molina(830) 445-1037, Steve.realtor71@gmail.com
Office:inspired brokerage, llc.
MLS#:1877299
Source:SABOR
Price summary
- Price:$258,900
- Price per sq. ft.:$158.25
About this home
Welcome to your own slice of NE San Antonio serenity where Texas sized charm meets modern comfort! Move in ready home nestled in an established neighborhood features covered RV parking and an oversized workshop on a spacious 1/4-acre corner lot that's hard to find at this price point. Step through a charming white picket fence into a shaded front yard with mature pecan and oak trees that provide all day comfort and character. A covered front porch invites you to linger with a cup of coffee, while the low maintenance backyard delivers big on lifestyle with a cowboy pool, covered patio and tons of open space to entertain or unwind. Huge metal carport fits 4+ vehicles, including most RV's and trailers. Insulated, detached 14'x22' shop is complete with electrical, mini-split A/C & heat perfect for creative projects, home business use or year-round lounging. Also included is additional paved parking plus private fencing and backyard access. This spacious 3 bed/ 2 bath home has modern flooring throughout with no carpet. Dedicated library/ office with full wall built-in shelving and natural light for the perfect work-from-home setup or reading retreat. Generously sized living room with updated energy efficient windows and recessed lighting for bright, airy living. Galley kitchen with classic beadboard cabinetry, durable countertops and a charming vintage backsplash filled with natural light. Indoor laundry room with exterior entrance adds convenience and mudroom potential. Primary suite includes en-suite bath with walk-in shower. Two additional guest rooms are bright, neutral and versatile. Stylish updated guest bathroom with modern vanity. Conveniently located between I-35 and Harry S. Wurzbach off of Rittiman Rd. North East ISD schools nearby, short drive to Ft. Sam Houston JBSA, BAMC, Randolph AFB, dining & SA International Airport.
Contact an agent
Home facts
- Year built:1966
- Listing Id #:1877299
- Added:63 day(s) ago
- Updated:August 22, 2025 at 10:33 AM
Rooms and interior
- Bedrooms:3
- Total bathrooms:2
- Full bathrooms:2
- Living area:1,636 sq. ft.
Heating and cooling
- Cooling:One Central
- Heating:Central, Natural Gas
Structure and exterior
- Roof:Composition
- Year built:1966
- Building area:1,636 sq. ft.
- Lot area:0.26 Acres
Schools
- High school:Roosevelt
- Middle school:Krueger
- Elementary school:East Terrell Hills Ele
Utilities
- Water:City, Water System
- Sewer:City, Sewer System
Finances and disclosures
- Price:$258,900
- Price per sq. ft.:$158.25
- Tax amount:$4,822 (2024)
New listings near 6010 Hillman Dr
- New
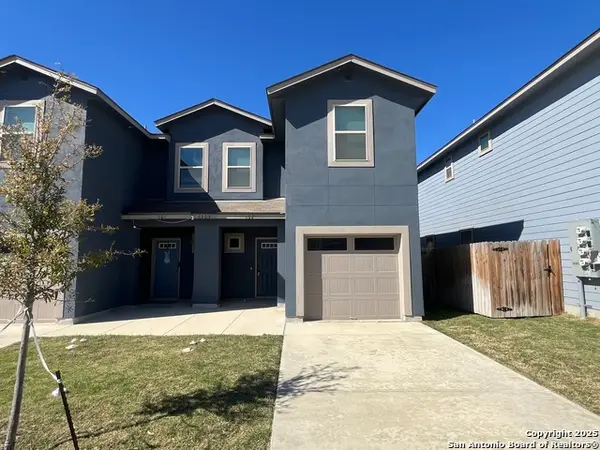 $420,000Active-- beds -- baths2,724 sq. ft.
$420,000Active-- beds -- baths2,724 sq. ft.6303 Luglio, San Antonio, TX 78233
MLS# 1894700Listed by: CLARK REALTY & ASSOCIATES,LLC - New
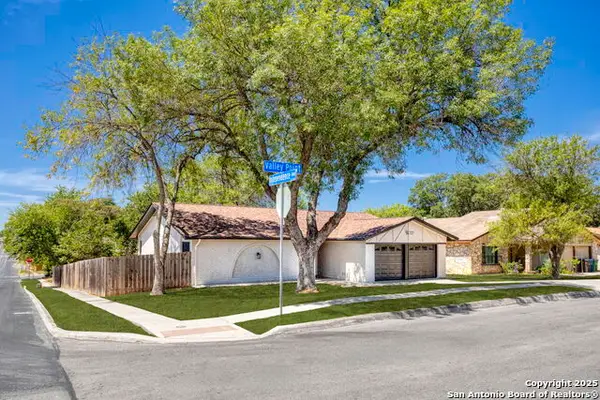 $219,000Active3 beds 2 baths1,842 sq. ft.
$219,000Active3 beds 2 baths1,842 sq. ft.5834 Valley Point, San Antonio, TX 78233
MLS# 1894694Listed by: EXP REALTY - New
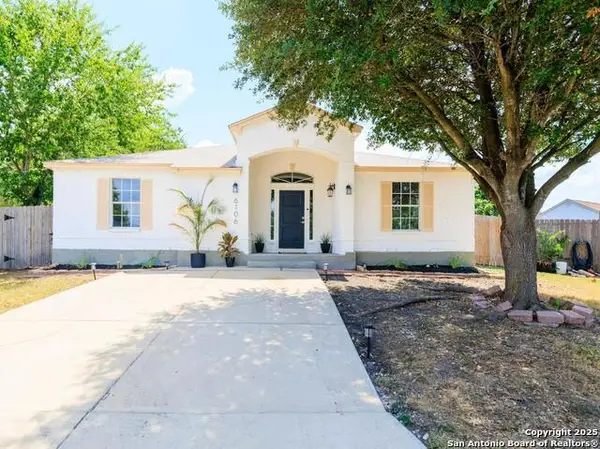 $249,999Active3 beds 2 baths1,636 sq. ft.
$249,999Active3 beds 2 baths1,636 sq. ft.6106 Lauras Farm, San Antonio, TX 78244
MLS# 1894696Listed by: EXP REALTY - New
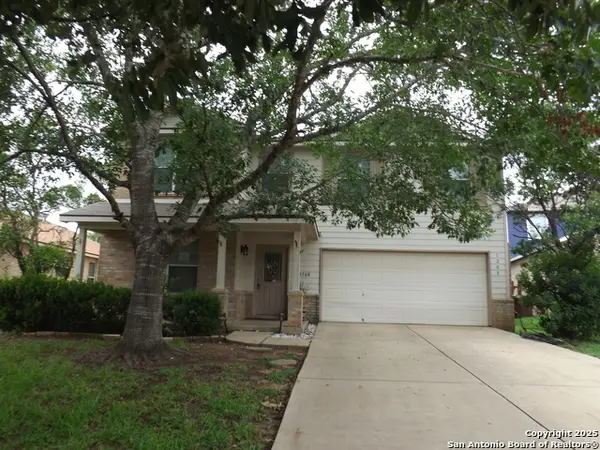 $282,000Active3 beds 3 baths2,354 sq. ft.
$282,000Active3 beds 3 baths2,354 sq. ft.1208 Creek Knoll, San Antonio, TX 78253
MLS# 1894697Listed by: POLY PROPERTIES - New
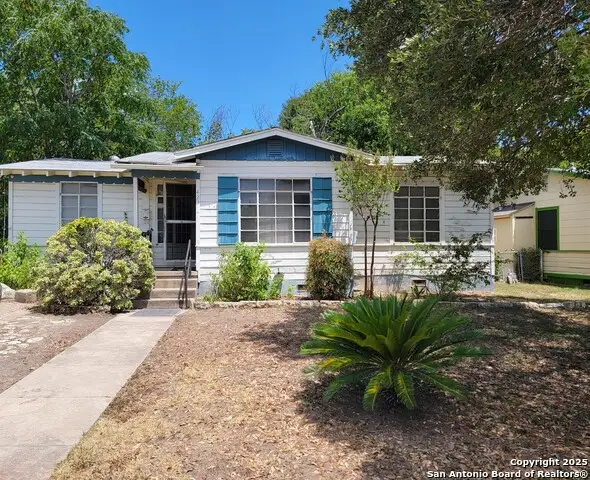 $115,000Active3 beds 1 baths1,100 sq. ft.
$115,000Active3 beds 1 baths1,100 sq. ft.423 Wake Forrest, San Antonio, TX 78228
MLS# 1894699Listed by: MISSION SAN ANTONIO PROPERTY MANAGEMENT - New
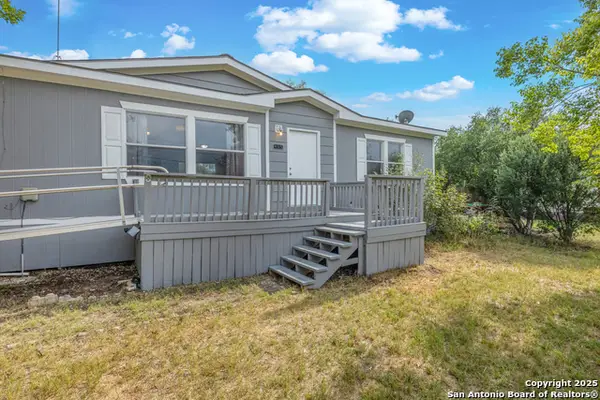 $235,000Active4 beds 2 baths1,624 sq. ft.
$235,000Active4 beds 2 baths1,624 sq. ft.415 County Road 3822, San Antonio, TX 78253
MLS# 1894688Listed by: KELLER WILLIAMS HERITAGE - New
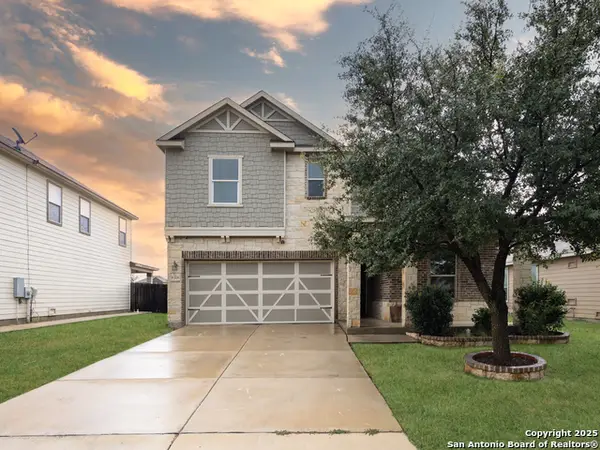 $330,000Active4 beds 3 baths2,409 sq. ft.
$330,000Active4 beds 3 baths2,409 sq. ft.8318 Pioneer, San Antonio, TX 78253
MLS# 1894689Listed by: KELLER WILLIAMS CITY-VIEW - New
 $245,000Active3 beds 3 baths1,911 sq. ft.
$245,000Active3 beds 3 baths1,911 sq. ft.231 Pleasanton Cir, San Antonio, TX 78221
MLS# 1894691Listed by: ORCHARD BROKERAGE - New
 $3,400,000Active3 beds 2 baths2,876 sq. ft.
$3,400,000Active3 beds 2 baths2,876 sq. ft.7193 Old Talley Road #7, San Antonio, TX 78253
MLS# 21039575Listed by: READY REAL ESTATE LLC - New
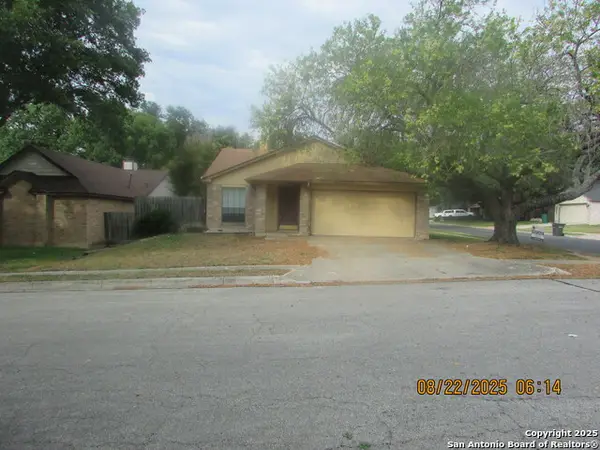 $285,000Active3 beds 2 baths1,646 sq. ft.
$285,000Active3 beds 2 baths1,646 sq. ft.6003 Broadmeadow, San Antonio, TX 78240
MLS# 1894675Listed by: PREMIER REALTY GROUP
