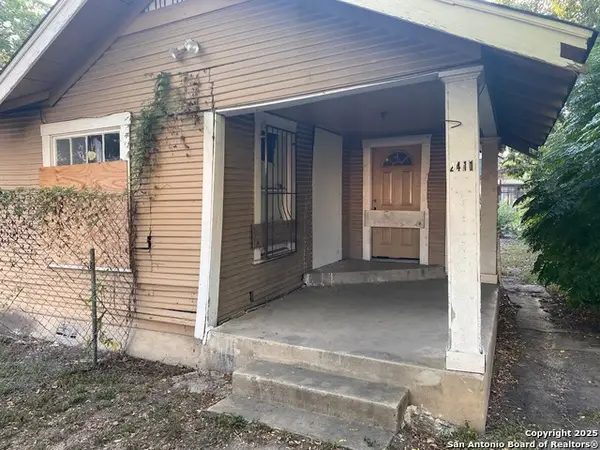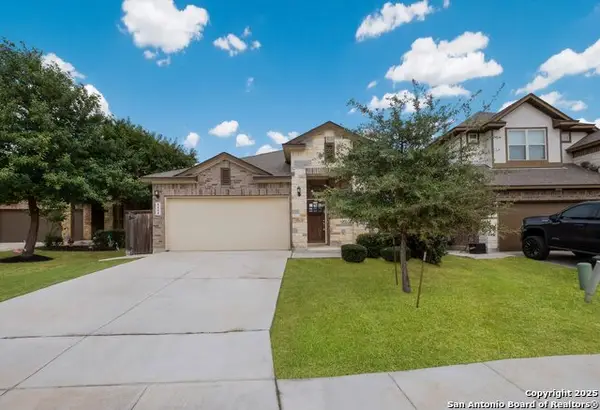607 Whitney, San Antonio, TX 78260
Local realty services provided by:ERA Experts
607 Whitney,San Antonio, TX 78260
$597,000
- 5 Beds
- 4 Baths
- 3,352 sq. ft.
- Single family
- Pending
Listed by:william bowe(781) 690-6985, billbowerealtor@gmail.com
Office:jadestone real estate
MLS#:1876183
Source:SABOR
Price summary
- Price:$597,000
- Price per sq. ft.:$178.1
- Monthly HOA dues:$73.33
About this home
Overflowing with Custom Upgrades - This One Breaks the Mold. This isn't your average home in a suburban neighborhood. Built in 2023 and extensively improved, this approximately 3,300 sq ft, 5-bedroom, 4-bathroom home is a showcase of elevated living. From the moment you enter, you'll notice the difference - modern ceiling treatments, designer lighting, a hidden door, and a theater room all hint that this home is something truly special. There's even a home gym area and ultra-low maintenance artificial turf backyard with no rear neighbors. Situated on a cul-de-sac lot within a gated community, this property offers both privacy and convenience - just a short walk from the neighborhood pool and playground. The heart of the home is the oversized island kitchen - a true centerpiece perfect for gatherings or everyday life. Downstairs, you'll find the spacious primary suite, an additional bedroom that functions beautifully as an office or guest room, a dedicated office nook, and a highly functional utility room. Upstairs offers even more flexibility with a media room, three additional bedrooms, and the versatile gym/flex loft space. The covered back patio and private rear yard complete this one-of-a-kind home.
Contact an agent
Home facts
- Year built:2023
- Listing ID #:1876183
- Added:109 day(s) ago
- Updated:October 04, 2025 at 07:31 AM
Rooms and interior
- Bedrooms:5
- Total bathrooms:4
- Full bathrooms:4
- Living area:3,352 sq. ft.
Heating and cooling
- Cooling:One Central
- Heating:Central, Natural Gas
Structure and exterior
- Roof:Composition
- Year built:2023
- Building area:3,352 sq. ft.
- Lot area:0.23 Acres
Schools
- High school:Pieper
- Middle school:Pieper Ranch
- Elementary school:Timberwood Park
Utilities
- Water:Water System
- Sewer:Sewer System
Finances and disclosures
- Price:$597,000
- Price per sq. ft.:$178.1
- Tax amount:$10,594 (2024)
New listings near 607 Whitney
- New
 $384,999Active5 beds 3 baths3,265 sq. ft.
$384,999Active5 beds 3 baths3,265 sq. ft.2806 Redriver, San Antonio, TX 78259
MLS# 1912749Listed by: CALL IT CLOSED INTERNATIONAL REALTY - New
 $159,000Active3 beds 2 baths1,292 sq. ft.
$159,000Active3 beds 2 baths1,292 sq. ft.2143 Calle Del Sol, San Antonio, TX 78226
MLS# 1912751Listed by: BARLOWE DALY REALTY - New
 $150,000Active4 beds 2 baths1,275 sq. ft.
$150,000Active4 beds 2 baths1,275 sq. ft.3338 Bob Billa, San Antonio, TX 78223
MLS# 1912752Listed by: ALEXANDER REALTY - New
 $255,000Active4 beds 2 baths1,820 sq. ft.
$255,000Active4 beds 2 baths1,820 sq. ft.12507 Course View, San Antonio, TX 78221
MLS# 1912741Listed by: BARLOWE DALY REALTY - New
 $380,000Active3 beds 3 baths2,091 sq. ft.
$380,000Active3 beds 3 baths2,091 sq. ft.4 Aubrey Ct, San Antonio, TX 78216
MLS# 1912742Listed by: RE/MAX PREFERRED, REALTORS - New
 $142,500Active4 beds 1 baths1,094 sq. ft.
$142,500Active4 beds 1 baths1,094 sq. ft.771 Yucca, San Antonio, TX 78220
MLS# 1912743Listed by: ORCHARD BROKERAGE - New
 $495,000Active4 beds 2 baths2,273 sq. ft.
$495,000Active4 beds 2 baths2,273 sq. ft.13734 Wood Point, San Antonio, TX 78231
MLS# 1912746Listed by: PHYLLIS BROWNING COMPANY - New
 $515,000Active4 beds 3 baths3,324 sq. ft.
$515,000Active4 beds 3 baths3,324 sq. ft.16 Marella Dr, San Antonio, TX 78248
MLS# 1912747Listed by: VORTEX REALTY - New
 $159,000Active5 beds 2 baths1,884 sq. ft.
$159,000Active5 beds 2 baths1,884 sq. ft.2411 Zarzamora, San Antonio, TX 78207
MLS# 1912735Listed by: LOADED REALTY COMPANY - New
 $335,000Active4 beds 2 baths1,925 sq. ft.
$335,000Active4 beds 2 baths1,925 sq. ft.8808 Pinto Cyn, San Antonio, TX 78254
MLS# 1912736Listed by: REALTY ADVANTAGE
