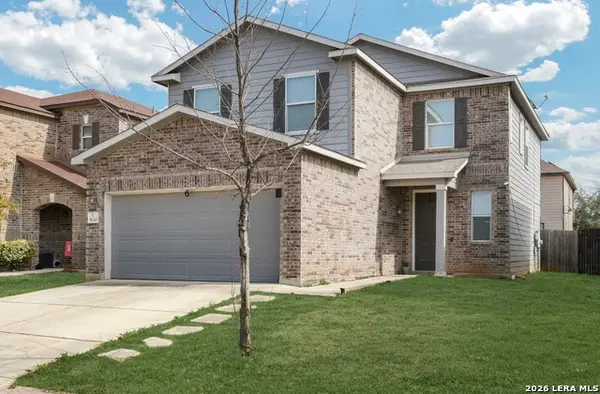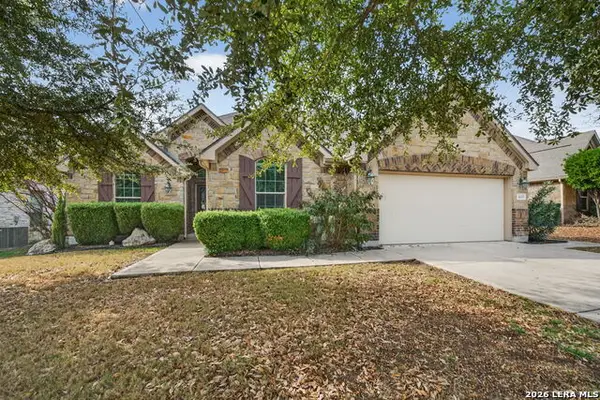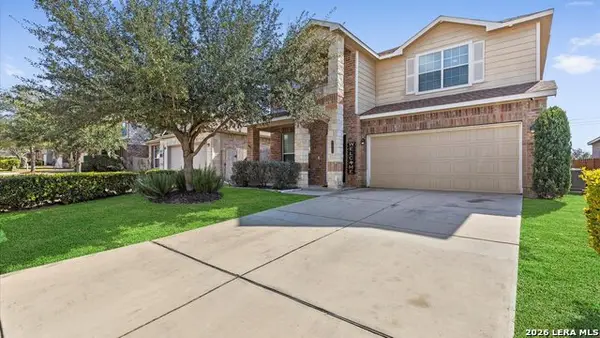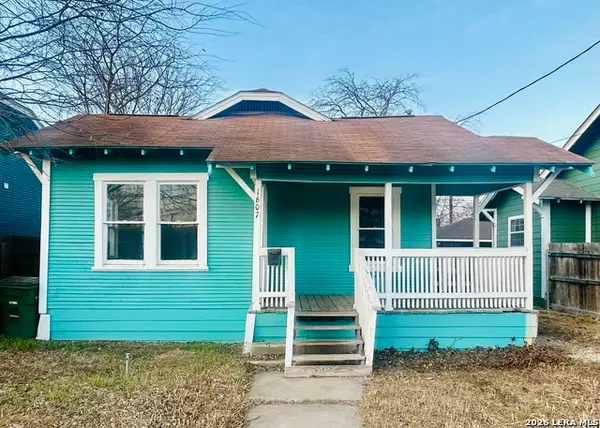- ERA
- Texas
- San Antonio
- 610 E Market #2508
610 E Market #2508, San Antonio, TX 78205
Local realty services provided by:ERA Brokers Consolidated
610 E Market #2508,San Antonio, TX 78205
$750,000
- 2 Beds
- 3 Baths
- 1,604 sq. ft.
- Condominium
- Active
Listed by: nicholas kjos(210) 294-4481, nicholas@nicholaskjos.com
Office: phyllis browning company
MLS#:1929571
Source:LERA
Price summary
- Price:$750,000
- Price per sq. ft.:$467.58
- Monthly HOA dues:$1,217
About this home
Rising 25 floors above downtown San Antonio in the Grand Hyatt, this corner condo offers the perfect combination of style, comfort, and convenience. With two bedrooms, two and a half bathrooms, and an open layout, the residence is designed for both everyday living and entertaining. Floor-to-ceiling windows flood the home with light, capturing sweeping skyline and River Walk views that few can match. The chef’s kitchen features premium appliances, sleek cabinetry, and a large island that anchors the living and dining spaces. The owner’s suite provides a private retreat with a generous walk-in closet and spa-like bath, while the secondary bedroom offers its own ensuite for guests. As a resident, you’ll enjoy hotel-style amenities, including 24-hour concierge service and a rooftop pool with skyline views. Step outside and you’re in the heart of it all, surrounded by top restaurants, shopping, and entertainment, with Hemisfair Park and the River Walk steps away. This home offers the ultimate downtown lifestyle with luxury, convenience, and energy right at your doorstep.
Contact an agent
Home facts
- Year built:2007
- Listing ID #:1929571
- Added:148 day(s) ago
- Updated:January 31, 2026 at 02:45 PM
Rooms and interior
- Bedrooms:2
- Total bathrooms:3
- Full bathrooms:2
- Half bathrooms:1
- Living area:1,604 sq. ft.
Heating and cooling
- Cooling:One Central
- Heating:Central, Electric
Structure and exterior
- Year built:2007
- Building area:1,604 sq. ft.
Schools
- High school:Brackenridge
- Middle school:Page Middle
- Elementary school:Bonham
Finances and disclosures
- Price:$750,000
- Price per sq. ft.:$467.58
- Tax amount:$18,395 (2025)
New listings near 610 E Market #2508
- New
 $244,000Active3 beds 3 baths2,249 sq. ft.
$244,000Active3 beds 3 baths2,249 sq. ft.9630 Pleasanton Pl, San Antonio, TX 78221
MLS# 1937996Listed by: 1ST CHOICE WEST - New
 $224,900Active3 beds 2 baths1,373 sq. ft.
$224,900Active3 beds 2 baths1,373 sq. ft.6614 Carmona, San Antonio, TX 78252
MLS# 1937998Listed by: KELLER WILLIAMS CITY-VIEW - New
 $425,000Active4 beds 3 baths2,355 sq. ft.
$425,000Active4 beds 3 baths2,355 sq. ft.7014 Andtree, San Antonio, TX 78250
MLS# 1937987Listed by: KELLER WILLIAMS HERITAGE - New
 $329,000Active3 beds 3 baths2,190 sq. ft.
$329,000Active3 beds 3 baths2,190 sq. ft.8414 Point Quail, San Antonio, TX 78250
MLS# 1937989Listed by: RESI REALTY, LLC - New
 $365,000Active4 beds 3 baths2,257 sq. ft.
$365,000Active4 beds 3 baths2,257 sq. ft.4619 Amos Pollard, San Antonio, TX 78253
MLS# 1937990Listed by: KELLER WILLIAMS HERITAGE - New
 $399,999Active5 beds 3 baths2,514 sq. ft.
$399,999Active5 beds 3 baths2,514 sq. ft.12530 Crockett Way, San Antonio, TX 78253
MLS# 1937995Listed by: BENNETT & HUDSON PROPERTIES - New
 $160,000Active2 beds 1 baths892 sq. ft.
$160,000Active2 beds 1 baths892 sq. ft.1607 Hays, San Antonio, TX 78202
MLS# 1937985Listed by: HOME TEAM OF AMERICA - New
 $239,900Active3 beds 2 baths1,411 sq. ft.
$239,900Active3 beds 2 baths1,411 sq. ft.10347 Francisco Way, San Antonio, TX 78109
MLS# 1937968Listed by: LEVI RODGERS REAL ESTATE GROUP - New
 $295,000Active3 beds 1 baths1,204 sq. ft.
$295,000Active3 beds 1 baths1,204 sq. ft.318 Devine St, San Antonio, TX 78210
MLS# 1937971Listed by: RIGEL REALTY LLC - New
 $420,000Active4 beds 3 baths2,731 sq. ft.
$420,000Active4 beds 3 baths2,731 sq. ft.13002 Moselle Frst, Helotes, TX 78023
MLS# 1937972Listed by: REKONNECTION LLC

