610 E Market St #2706, San Antonio, TX 78205
Local realty services provided by:ERA Colonial Real Estate
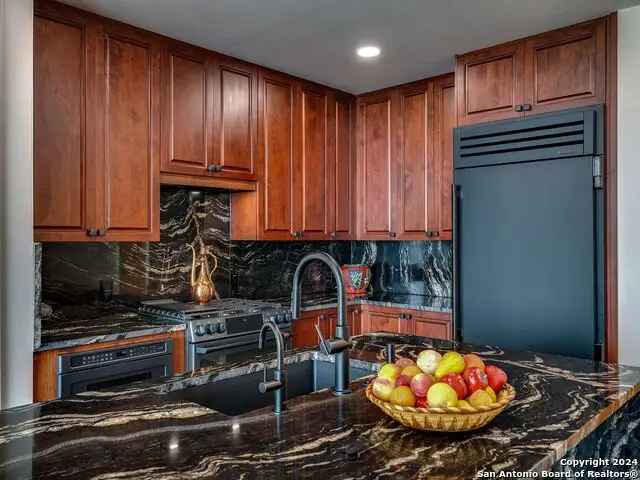

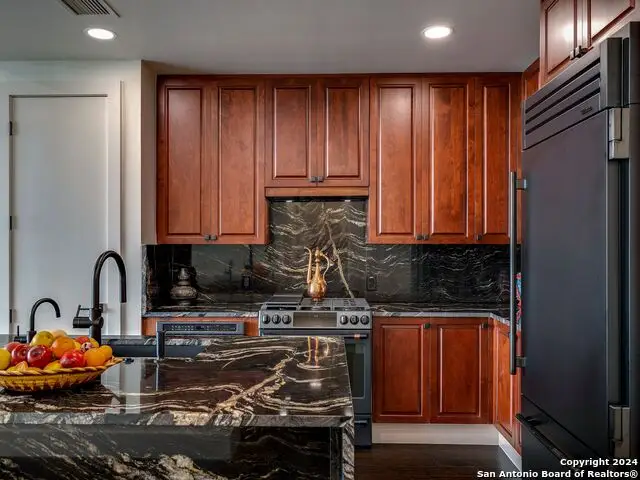
610 E Market St #2706,San Antonio, TX 78205
$525,000
- 1 Beds
- 1 Baths
- 955 sq. ft.
- Condominium
- Active
Listed by:gina candelario(210) 744-8265, ginacandelario@yahoo.com
Office:kuper sotheby's int'l realty
MLS#:1806756
Source:SABOR
Price summary
- Price:$525,000
- Price per sq. ft.:$549.74
- Monthly HOA dues:$687
About this home
UrbanLiving Inside410 - Set above the Grand Hyatt and mere steps from the enchanting San Antonio River, this luxurious high-rise promises breathtaking panoramic views that will captivate your senses. Immerse yourself in a world of luxury with recent upgrades including sleek Black Cosmic 3cm quartzite countertops, top-tier GE Cafe appliances, and elegant lighting fixtures that illuminate pristine hardwood flooring and fresh paint throughout. Customize the flex room/den to suit your lifestyle - whether it's a cozy study, a welcoming guest room, or an entertainment haven, the possibilities are endless. The convenience of motorized window shades adds an extra touch of comfort to this impeccably appointed unit. Enjoy the indulgence of a 24-hour concierge, private elevators, and unwind by the rooftop pool, perfect for moments of relaxation. Exciting additions like the upcoming outdoor kitchen, hot tubs, and cabanas await your enjoyment. Don't miss out on the recent upgrades to Civic Park, offering a vibrant array of restaurants, bars, and green spaces for your leisure. Schedule your showing today and embrace the opportunity to make this lock-and-leave unit your primary residence or secondary getaway sanctuary. Your urban oasis awaits!
Contact an agent
Home facts
- Year built:2007
- Listing Id #:1806756
- Added:519 day(s) ago
- Updated:August 12, 2025 at 03:43 PM
Rooms and interior
- Bedrooms:1
- Total bathrooms:1
- Full bathrooms:1
- Living area:955 sq. ft.
Heating and cooling
- Cooling:One Central
- Heating:1 Unit, Central, Electric
Structure and exterior
- Year built:2007
- Building area:955 sq. ft.
Schools
- High school:Brackenridge
- Middle school:Page Middle
- Elementary school:Bonham
Finances and disclosures
- Price:$525,000
- Price per sq. ft.:$549.74
- Tax amount:$10,361 (2022)
New listings near 610 E Market St #2706
- New
 $290,000Active3 beds 2 baths1,524 sq. ft.
$290,000Active3 beds 2 baths1,524 sq. ft.6707 Ambush, San Antonio, TX 78240
MLS# 1892659Listed by: KELLER WILLIAMS CITY-VIEW - New
 $666,900Active5 beds 5 baths3,553 sq. ft.
$666,900Active5 beds 5 baths3,553 sq. ft.3006 Vistablue Lane, San Antonio, TX 78245
MLS# 1892664Listed by: PERRY HOMES REALTY, LLC - New
 $250,000Active3 beds 2 baths1,638 sq. ft.
$250,000Active3 beds 2 baths1,638 sq. ft.6807 Brookfield, San Antonio, TX 78238
MLS# 1892672Listed by: KELLER WILLIAMS LEGACY - New
 $180,000Active3 beds 2 baths1,521 sq. ft.
$180,000Active3 beds 2 baths1,521 sq. ft.6011 Meadow Sunrise Dr, San Antonio, TX 78244
MLS# 1892673Listed by: TEXAS PREMIER REALTY - New
 $161,849Active2 beds 1 baths816 sq. ft.
$161,849Active2 beds 1 baths816 sq. ft.2132 Organ Pipe Cactus, San Antonio, TX 78221
MLS# 1892678Listed by: KELLER WILLIAMS HERITAGE - New
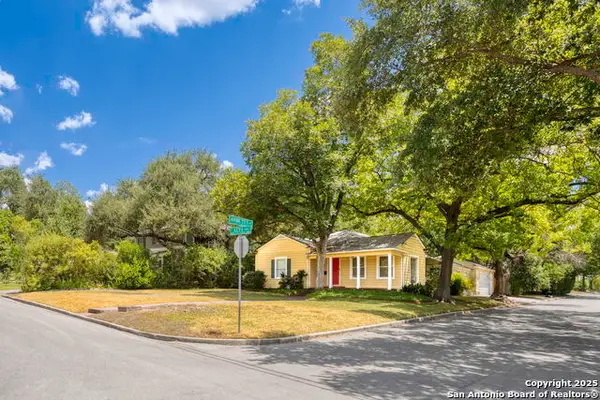 $650,000Active3 beds 2 baths1,722 sq. ft.
$650,000Active3 beds 2 baths1,722 sq. ft.238 Alta Ave, San Antonio, TX 78209
MLS# 1892680Listed by: PHYLLIS BROWNING COMPANY - New
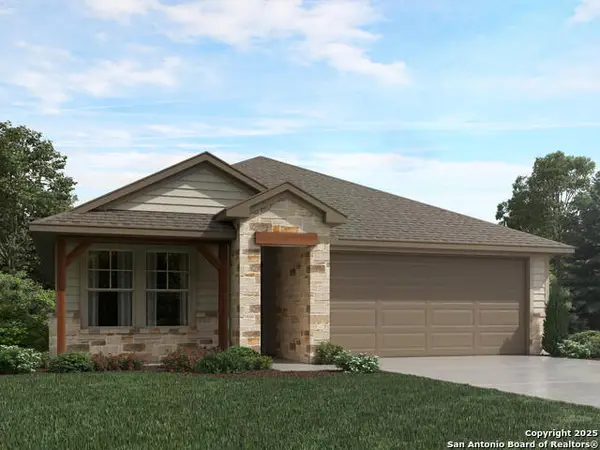 $439,175Active3 beds 2 baths1,973 sq. ft.
$439,175Active3 beds 2 baths1,973 sq. ft.823 Shatterhand Blvd, San Antonio, TX 78260
MLS# 1892682Listed by: MERITAGE HOMES REALTY - New
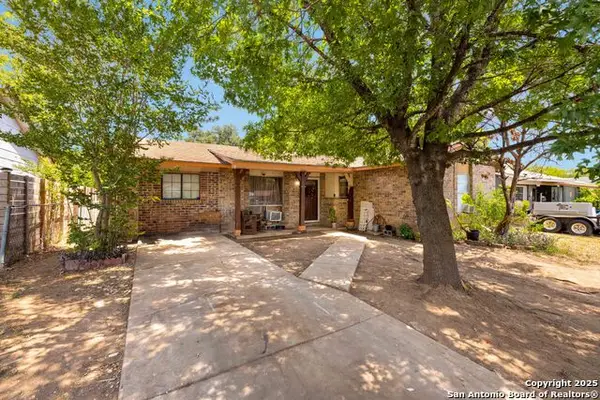 $135,000Active3 beds 2 baths1,308 sq. ft.
$135,000Active3 beds 2 baths1,308 sq. ft.6718 Pear Tree, San Antonio, TX 78218
MLS# 1892683Listed by: XSELLENCE REALTY - New
 $200,000Active3 beds 2 baths1,058 sq. ft.
$200,000Active3 beds 2 baths1,058 sq. ft.326 Ryan, San Antonio, TX 78223
MLS# 1878666Listed by: EXP REALTY - Open Sat, 11am to 1pmNew
 $270,000Active2 beds 3 baths1,864 sq. ft.
$270,000Active2 beds 3 baths1,864 sq. ft.6705 Biscay Bay, San Antonio, TX 78249
MLS# 1892621Listed by: OPTION ONE REAL ESTATE

