610 E Market #2811, San Antonio, TX 78205
Local realty services provided by:ERA Brokers Consolidated
610 E Market #2811,San Antonio, TX 78205
$579,000
- 2 Beds
- 2 Baths
- 1,496 sq. ft.
- Condominium
- Active
Listed by: nicholas kjos(210) 294-4481, nicholas@nicholaskjos.com
Office: phyllis browning company
MLS#:1929567
Source:SABOR
Price summary
- Price:$579,000
- Price per sq. ft.:$387.03
- Monthly HOA dues:$1,090
About this home
Perched on the 28th floor of the Grand Hyatt Hotel, this residence redefines downtown luxury living, pairing sleek design with jaw-dropping views of the Tower of the Americas. The spacious, open layout features two bedrooms, two bathrooms, and a sleek chef’s kitchen with premium stainless steel appliances, perfect for both stylish entertaining and everyday comfort. Expansive floor-to-ceiling windows and a private balcony capture sweeping southern views, creating a backdrop that transforms every moment into an experience. Living at Alteza means more than just a home; it’s a lifestyle. Indulge in world-class amenities, including 24-hour concierge service, a resort-style rooftop pool overlooking downtown, and unrivaled access to the Riverwalk, Hemisfair Park, and the city’s growing collection of acclaimed restaurants, shops, and cultural experiences. This is elevated living, where vibrant city energy, unparalleled views, and modern luxury converge in the heart of San Antonio’s transforming downtown.
Contact an agent
Home facts
- Year built:2007
- Listing ID #:1929567
- Added:130 day(s) ago
- Updated:December 30, 2025 at 11:39 AM
Rooms and interior
- Bedrooms:2
- Total bathrooms:2
- Full bathrooms:2
- Living area:1,496 sq. ft.
Heating and cooling
- Cooling:One Central
- Heating:Central, Electric
Structure and exterior
- Year built:2007
- Building area:1,496 sq. ft.
Schools
- High school:Brackenridge
- Middle school:Page Middle
- Elementary school:Bonham
Finances and disclosures
- Price:$579,000
- Price per sq. ft.:$387.03
- Tax amount:$15,061 (2025)
New listings near 610 E Market #2811
- New
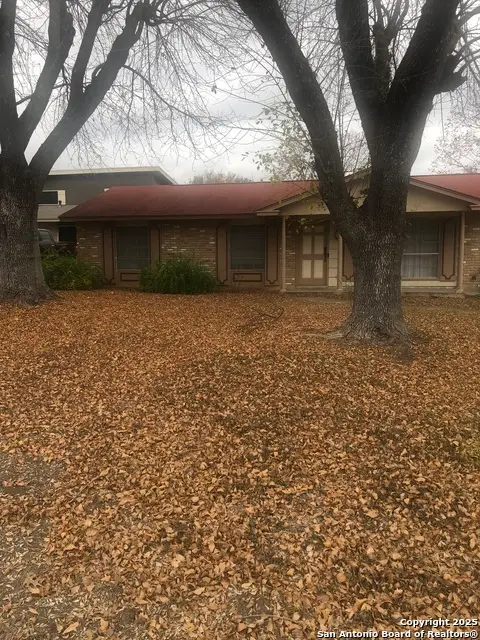 $175,000Active3 beds 2 baths1,188 sq. ft.
$175,000Active3 beds 2 baths1,188 sq. ft.8411 Deer Hvn, San Antonio, TX 78230
MLS# 1930526Listed by: BASORE REAL ESTATE - New
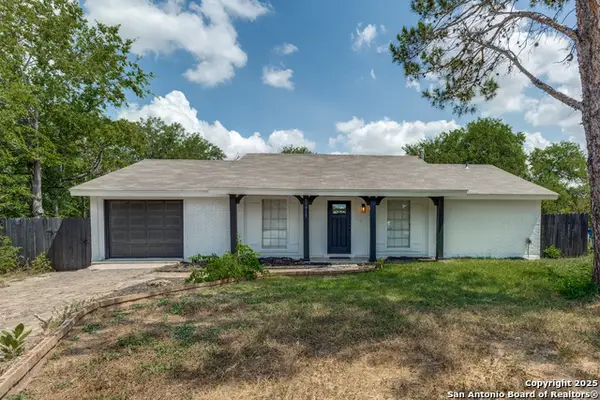 $215,000Active4 beds 2 baths2,322 sq. ft.
$215,000Active4 beds 2 baths2,322 sq. ft.11915 Los Cerros, San Antonio, TX 78233
MLS# 1930521Listed by: VORTEX REALTY - New
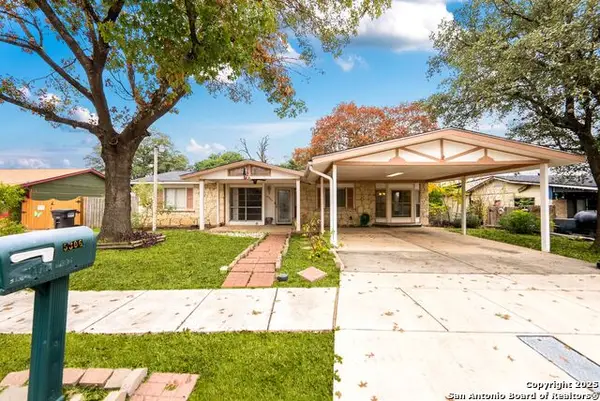 $234,000Active3 beds 2 baths1,934 sq. ft.
$234,000Active3 beds 2 baths1,934 sq. ft.5306 Wapiti Trl, San Antonio, TX 78228
MLS# 1930479Listed by: EXP REALTY - New
 $535,000Active5 beds 3 baths3,070 sq. ft.
$535,000Active5 beds 3 baths3,070 sq. ft.10711 Ysamy Way, San Antonio, TX 78213
MLS# 1930480Listed by: MCNABB & CO REAL ESTATE SERVICES - New
 $740,000Active3 beds 2 baths1,903 sq. ft.
$740,000Active3 beds 2 baths1,903 sq. ft.211 Lindell, San Antonio, TX 78212
MLS# 1930485Listed by: SANDISON APPRAISAL, LLC - New
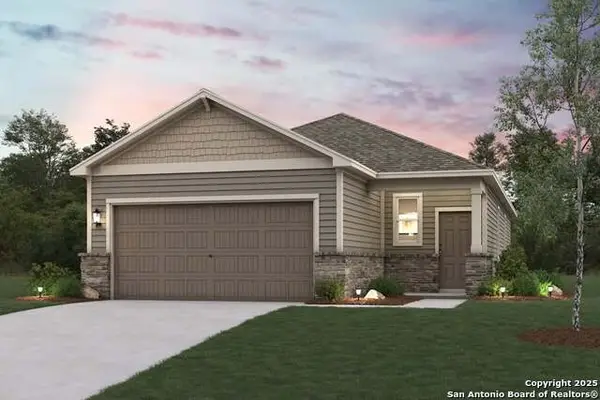 $266,195Active3 beds 2 baths1,388 sq. ft.
$266,195Active3 beds 2 baths1,388 sq. ft.5635 Franklin Hills, Von Ormy, TX 78073
MLS# 1930487Listed by: EXP REALTY - New
 $297,500Active4 beds 3 baths1,802 sq. ft.
$297,500Active4 beds 3 baths1,802 sq. ft.5634 Franklin Hills, Von Ormy, TX 78073
MLS# 1930489Listed by: EXP REALTY - New
 $259,240Active3 beds 2 baths1,388 sq. ft.
$259,240Active3 beds 2 baths1,388 sq. ft.2506 Rambo Drive, San Antonio, TX 78224
MLS# 1930491Listed by: EXP REALTY - New
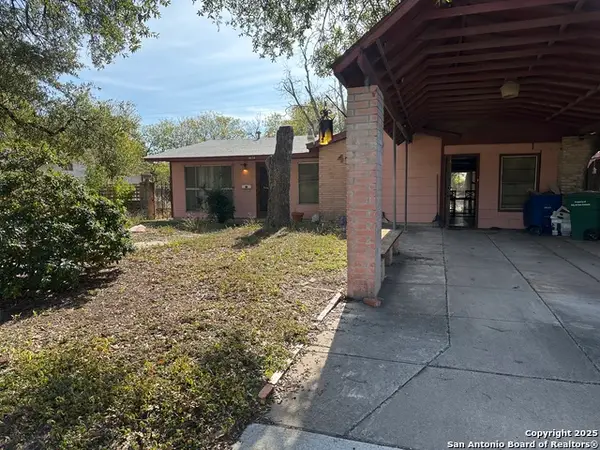 $150,000Active3 beds 1 baths1,170 sq. ft.
$150,000Active3 beds 1 baths1,170 sq. ft.4134 King Krest, San Antonio, TX 78219
MLS# 1930492Listed by: 1ST CHOICE REALTY GROUP - New
 $263,265Active3 beds 2 baths1,388 sq. ft.
$263,265Active3 beds 2 baths1,388 sq. ft.2503 Rambo Drive, San Antonio, TX 78224
MLS# 1930494Listed by: EXP REALTY
