614 Granite Cliff, San Antonio, TX 78251
Local realty services provided by:ERA Experts
Listed by: jamie zapata(210) 473-1233, jamie@jewel.realestate
Office: jewel real estate
MLS#:1877034
Source:SABOR
Price summary
- Price:$265,000
- Price per sq. ft.:$124.06
- Monthly HOA dues:$19.33
About this home
Gorgeous home in a tree lined community with a neighborhood pool and Sea World nearby. Spacious open floor plan character and natural light in every room. Plenty of space for everyone, including 2 living areas, 2 dining areas, and large kitchen with breakfast bar. Unwind in your owner's suite with a relaxing garden tub, walk-in shower, double vanity, and 11 x 9 ft walk-in closet. The 2nd bedroom features a built-in work station, vanity, and walk-in closet. The 3rd bedroom is also roomy with a walk-in closet. Enjoy backyard BBQ's or morning coffee on your covered patio or front porch. Refrigerator, washer, dryer, and storage shed included. New dishwasher installed July 2025, roof replaced in 2022. Easy access to Costco, HEB Plus, Kohl's, 1604, 410, Lackland AFB, Dutch Bros, Starbucks, and lots of dining/shopping/entertainment options.
Contact an agent
Home facts
- Year built:2003
- Listing ID #:1877034
- Added:182 day(s) ago
- Updated:December 17, 2025 at 06:03 PM
Rooms and interior
- Bedrooms:3
- Total bathrooms:3
- Full bathrooms:2
- Half bathrooms:1
- Living area:2,136 sq. ft.
Heating and cooling
- Cooling:One Central
- Heating:Central, Electric
Structure and exterior
- Roof:Composition
- Year built:2003
- Building area:2,136 sq. ft.
- Lot area:0.13 Acres
Schools
- High school:Stevens
- Middle school:Robert Vale
- Elementary school:Bob Lewis Elementary
Utilities
- Sewer:Sewer System
Finances and disclosures
- Price:$265,000
- Price per sq. ft.:$124.06
- Tax amount:$6,744 (2024)
New listings near 614 Granite Cliff
- New
 $251,250Active3 beds 2 baths2,143 sq. ft.
$251,250Active3 beds 2 baths2,143 sq. ft.11723 Pandorea, San Antonio, TX 78253
MLS# 70308367Listed by: STARCREST REALTY, LLC - New
 $1,522,502Active5 beds 4 baths5,025 sq. ft.
$1,522,502Active5 beds 4 baths5,025 sq. ft.20326 Portico Run, San Antonio, TX 78257
MLS# 1929330Listed by: BRIGHTLAND HOMES BROKERAGE, LLC - New
 $229,900Active-- beds -- baths3,202 sq. ft.
$229,900Active-- beds -- baths3,202 sq. ft.3818 Sherril Brook, San Antonio, TX 78228
MLS# 1929337Listed by: KELLER WILLIAMS HERITAGE - New
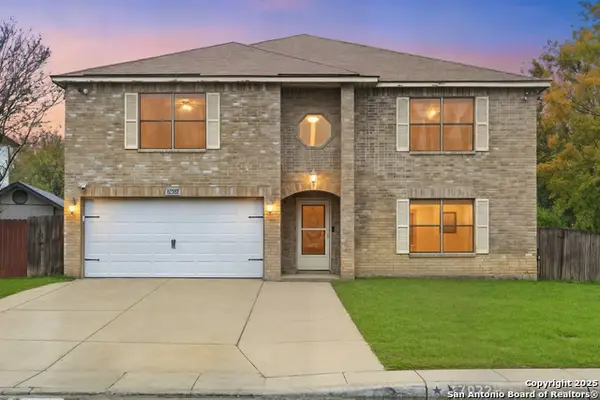 $345,000Active4 beds 3 baths3,635 sq. ft.
$345,000Active4 beds 3 baths3,635 sq. ft.17022 Irongate Rail, San Antonio, TX 78247
MLS# 1929339Listed by: KELLER WILLIAMS HERITAGE - New
 $205,000Active3 beds 3 baths1,248 sq. ft.
$205,000Active3 beds 3 baths1,248 sq. ft.10311 Lateleaf Oak, San Antonio, TX 78223
MLS# 1929342Listed by: RE/MAX PREFERRED, REALTORS - New
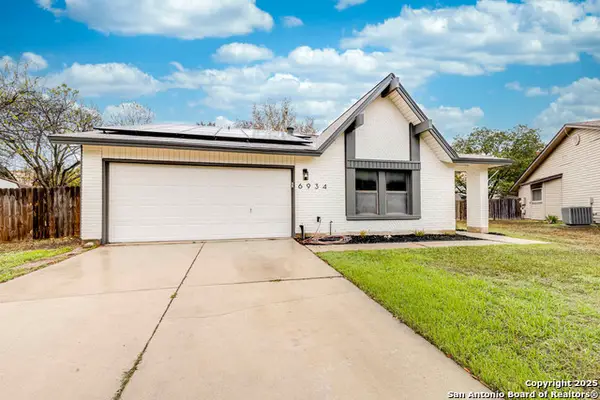 $325,000Active3 beds 2 baths2,041 sq. ft.
$325,000Active3 beds 2 baths2,041 sq. ft.6934 Country Elm, San Antonio, TX 78240
MLS# 1929343Listed by: KELLER WILLIAMS LEGACY - New
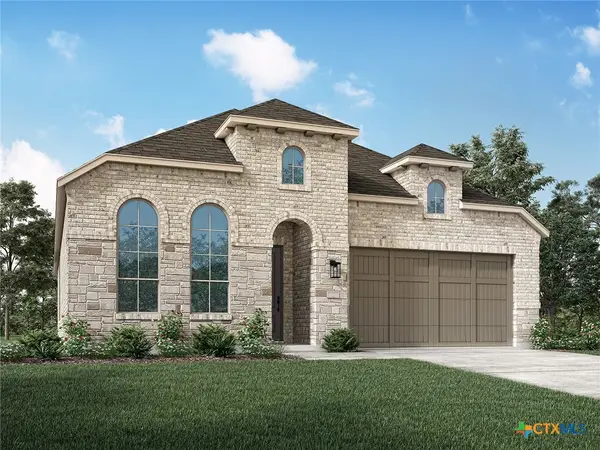 $512,222Active4 beds 3 baths2,479 sq. ft.
$512,222Active4 beds 3 baths2,479 sq. ft.11737 Stoltzer, San Antonio, TX 78254
MLS# 600228Listed by: HIGHLAND HOMES REALTY - New
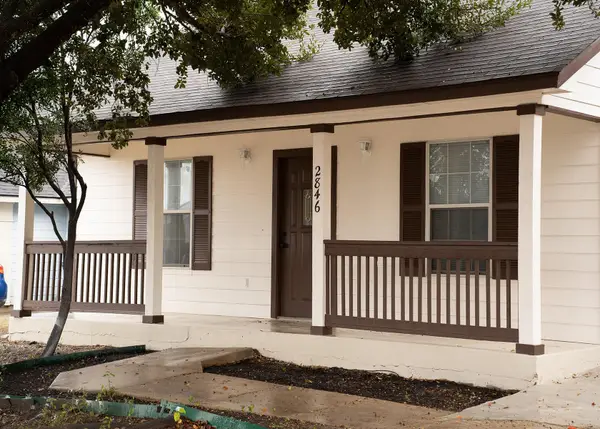 $250,000Active3 beds 2 baths1,255 sq. ft.
$250,000Active3 beds 2 baths1,255 sq. ft.2846 Wyoming St, San Antonio, TX 78203
MLS# 6818365Listed by: LUMENA REALTY - New
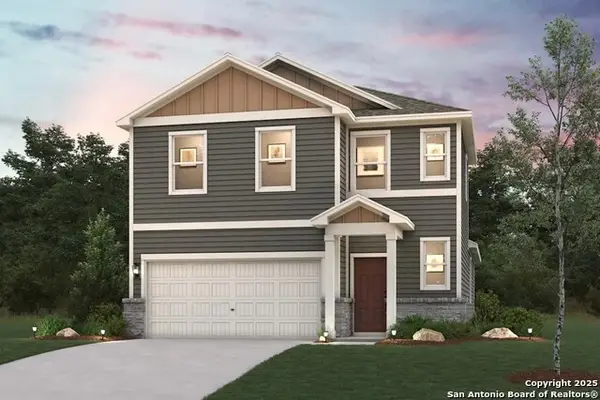 $310,500Active4 beds 3 baths1,802 sq. ft.
$310,500Active4 beds 3 baths1,802 sq. ft.9903 Chavaneaux Lndg, San Antonio, TX 78221
MLS# 1929304Listed by: EXP REALTY - New
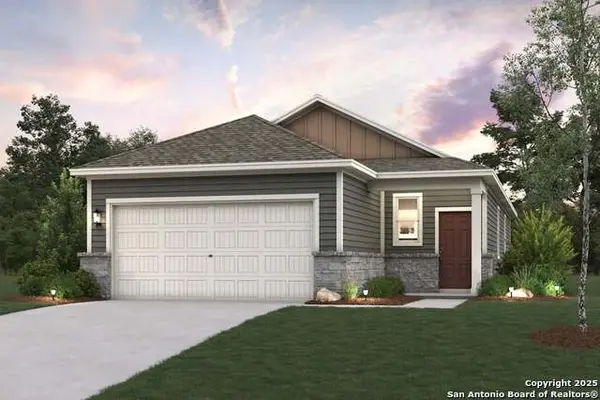 $256,455Active3 beds 2 baths1,388 sq. ft.
$256,455Active3 beds 2 baths1,388 sq. ft.4707 Artichoke Flds, San Antonio, TX 78222
MLS# 1929310Listed by: EXP REALTY
