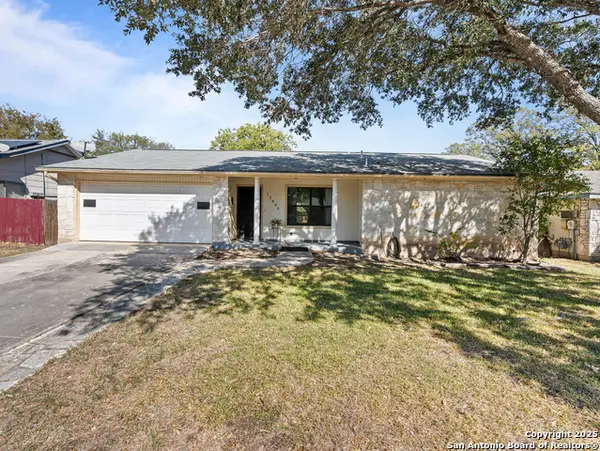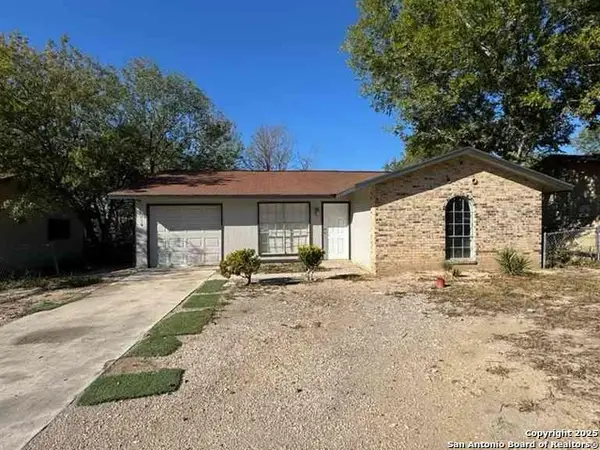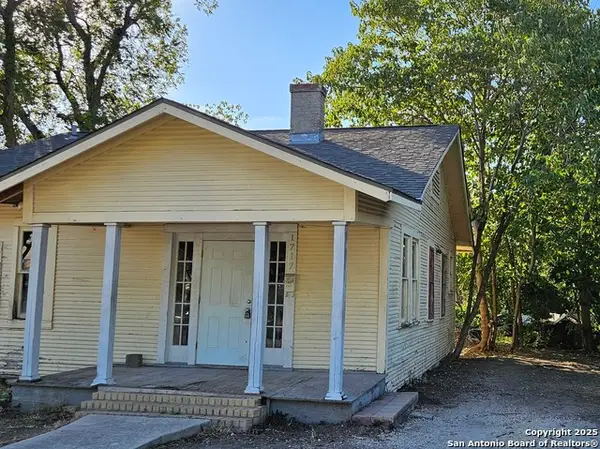6160 Eckhert #103, San Antonio, TX 78240
Local realty services provided by:ERA Brokers Consolidated
6160 Eckhert #103,San Antonio, TX 78240
$263,888
- 3 Beds
- 4 Baths
- 1,727 sq. ft.
- Townhouse
- Active
Listed by: fernando turpin(210) 515-4885, fernando@210realtygroup.com
Office: 210 realty group llc.
MLS#:1863709
Source:SABOR
Price summary
- Price:$263,888
- Price per sq. ft.:$152.8
- Monthly HOA dues:$362
About this home
Welcome to this charming three-bedroom, three-and-a-half-bathroom home nestled in a desirable area near the MEDICAL CENTER and USAA. Each bedroom boasts its own private bathroom, ensuring convenience and accessibility for its occupants. This home offers easy access to major highways such as 410, IH-10, and 1604, as well as shopping centers, restaurants, and schools. The gated community surrounding the property provides residents with added security and peace of mind. On hot summer days, residents can enjoy the community pool, while a short drive away, they can indulge in fun activities like visiting Sea World or Six Flags. With hospitals, IH-10, 410, 1604, Huebner Rd, and Babcock Rd all conveniently located nearby, this prime location is ideal for those seeking a central and convenient place to c a l l it home. Don't miss out on this fantastic opportunity to reside in a prime location in San Antonio. See in attached documents: SPECIAL FINANCING OFFER FROM JVM LENDING FOR A FREE 2-1 Buydown 4.99 Yr1, 5.99 Yr2, 6.99 Yr3+
Contact an agent
Home facts
- Year built:2007
- Listing ID #:1863709
- Added:195 day(s) ago
- Updated:November 16, 2025 at 02:43 PM
Rooms and interior
- Bedrooms:3
- Total bathrooms:4
- Full bathrooms:3
- Half bathrooms:1
- Living area:1,727 sq. ft.
Heating and cooling
- Cooling:One Central
- Heating:Central, Electric
Structure and exterior
- Roof:Composition
- Year built:2007
- Building area:1,727 sq. ft.
Schools
- High school:Marshall
- Middle school:Rudder
- Elementary school:Rhodes
Utilities
- Water:Water System
- Sewer:Sewer System
Finances and disclosures
- Price:$263,888
- Price per sq. ft.:$152.8
- Tax amount:$5,706 (2024)
New listings near 6160 Eckhert #103
- New
 $489,000Active4 beds 3 baths3,348 sq. ft.
$489,000Active4 beds 3 baths3,348 sq. ft.3415 Highline, San Antonio, TX 78261
MLS# 1923285Listed by: THE LUMEN TEAM - New
 $625,000Active3 beds 3 baths3,182 sq. ft.
$625,000Active3 beds 3 baths3,182 sq. ft.23118 Whisper, San Antonio, TX 78258
MLS# 1919188Listed by: RE/MAX PREFERRED, REALTORS - New
 $195,000Active3 beds 1 baths1,187 sq. ft.
$195,000Active3 beds 1 baths1,187 sq. ft.2038 Springvale, San Antonio, TX 78227
MLS# 1923284Listed by: REAL BROKER, LLC - New
 $535,000Active4 beds 3 baths2,971 sq. ft.
$535,000Active4 beds 3 baths2,971 sq. ft.610 Mello Oak, San Antonio, TX 78258
MLS# 1923282Listed by: RE/MAX NORTH-SAN ANTONIO - New
 $330,000Active4 beds 3 baths2,586 sq. ft.
$330,000Active4 beds 3 baths2,586 sq. ft.7106 Whipsaw Point, San Antonio, TX 78253
MLS# 1923283Listed by: EXP REALTY - New
 $210,000Active3 beds 2 baths1,192 sq. ft.
$210,000Active3 beds 2 baths1,192 sq. ft.12806 El Marro, San Antonio, TX 78233
MLS# 1922866Listed by: REALTY ONE GROUP EMERALD - New
 $275,000Active4 beds 2 baths1,666 sq. ft.
$275,000Active4 beds 2 baths1,666 sq. ft.10827 Hernando, Converse, TX 78109
MLS# 1923278Listed by: MICHELE MCCURDY REAL ESTATE - New
 $270,000Active3 beds 2 baths1,674 sq. ft.
$270,000Active3 beds 2 baths1,674 sq. ft.11827 Greenwood Village, San Antonio, TX 78249
MLS# 1923279Listed by: LOOKOUT REALTY - New
 $141,000Active3 beds 1 baths924 sq. ft.
$141,000Active3 beds 1 baths924 sq. ft.5419 War Cloud, San Antonio, TX 78242
MLS# 1923277Listed by: KELLER WILLIAMS CITY-VIEW - New
 $165,000Active2 beds 1 baths1,080 sq. ft.
$165,000Active2 beds 1 baths1,080 sq. ft.1717 Rogers, San Antonio, TX 78208
MLS# 1923274Listed by: PREMIER REALTY GROUP PLATINUM
