618 Sonnet, San Antonio, TX 78216
Local realty services provided by:ERA EXPERTS
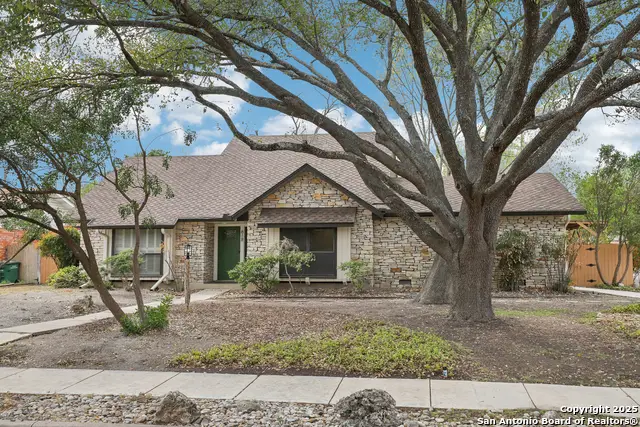
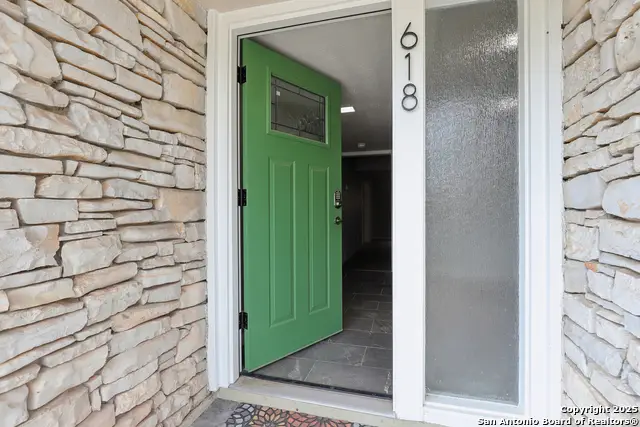
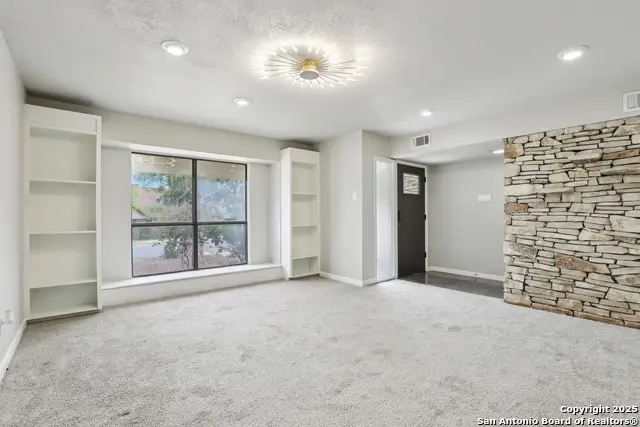
Listed by:jennifer sepulveda(210) 807-0759, jennifer@homesbysepulveda.com
Office:premier realty group
MLS#:1853566
Source:SABOR
Price summary
- Price:$389,000
- Price per sq. ft.:$176.98
About this home
Harmony Hills subdivision-with NO HOA! This well designed layout features two bedrooms downstairs to include the primary suite. The two generous living areas give you the flexibility to create a home that truly fits your lifestyle. One can be a cozy family room for movie nights or relaxing after work, while the other can serve as a more formal living area for guests, a playroom for kids, or a home office . A downstairs half bath adds convivence for both you and your guests. The kitchen is the heart of the home and features level 4 granite counters, lots of cabinets, large pantry, and double oven. Upstairs, you'll find two additional bedrooms and a full bath. Step outside and fall in love with the expansive corner lot and large oak trees. The backyard is fully enclosed with a privacy fence. The pergola-covered patio runs nearly the entire length of the home, ideal for BBq's, outdoor dining, or unwinding at the end of the day. This property includes a convenient side-entry 2-car garage, PLUS a double-gate entry with covered parking, perfect for shielding your boat, golf cart, or extra vehicle from the elements. Need space for hobbies, tools, or seasonal decorations? You'll love the added benefit of not one, but two storage sheds to keep everything organized and out of sight! Located in a prime spot in north central San Antonio, you're less than 10 minutes from the San Antonio International Airport and under 20 minutes from Fort Sam Houston. Enjoy easy access to US-281, Loop 1604, and I-410, making your commute a breeze. This home offers both comfort and convenience in one unbeatable package.
Contact an agent
Home facts
- Year built:1962
- Listing Id #:1853566
- Added:143 day(s) ago
- Updated:August 12, 2025 at 03:43 PM
Rooms and interior
- Bedrooms:4
- Total bathrooms:3
- Full bathrooms:2
- Half bathrooms:1
- Living area:2,198 sq. ft.
Heating and cooling
- Cooling:One Central
- Heating:Central, Electric
Structure and exterior
- Roof:Composition
- Year built:1962
- Building area:2,198 sq. ft.
- Lot area:0.27 Acres
Schools
- High school:Churchill
- Middle school:Eisenhower
- Elementary school:Harmony Hills
Utilities
- Water:Water System
- Sewer:Sewer System
Finances and disclosures
- Price:$389,000
- Price per sq. ft.:$176.98
- Tax amount:$7,945 (2024)
New listings near 618 Sonnet
- New
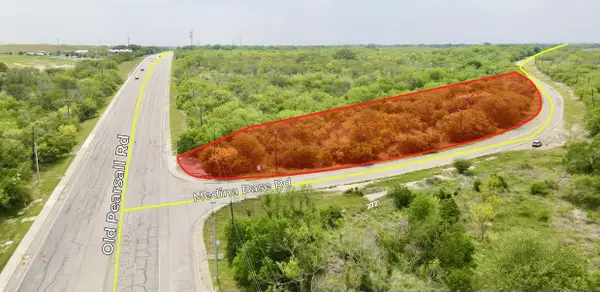 $310,000Active3.28 Acres
$310,000Active3.28 Acres5070 Pearsall Road, San Antonio, TX 78242
MLS# 35008738Listed by: ERNESTO GREY - New
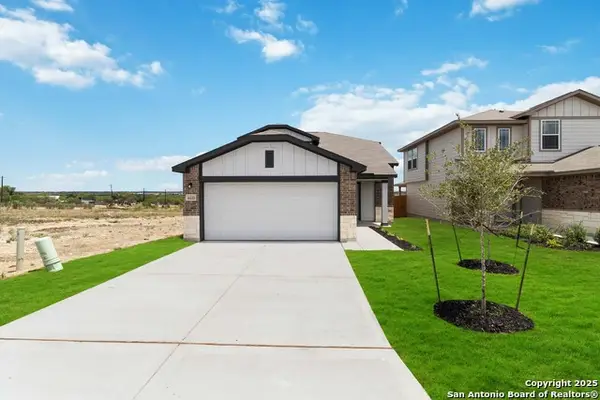 $314,650Active4 beds 4 baths1,997 sq. ft.
$314,650Active4 beds 4 baths1,997 sq. ft.571 River Run, San Antonio, TX 78219
MLS# 1893610Listed by: THE SIGNORELLI COMPANY 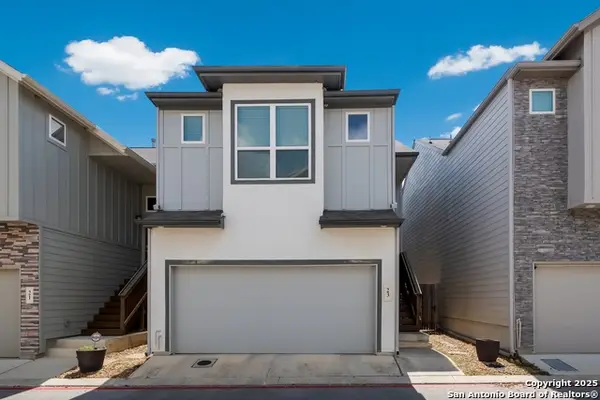 $319,990Active3 beds 3 baths1,599 sq. ft.
$319,990Active3 beds 3 baths1,599 sq. ft.6446 Babcock Rd #23, San Antonio, TX 78249
MLS# 1880479Listed by: EXP REALTY- New
 $165,000Active0.17 Acres
$165,000Active0.17 Acres706 Delaware, San Antonio, TX 78210
MLS# 1888081Listed by: COMPASS RE TEXAS, LLC - New
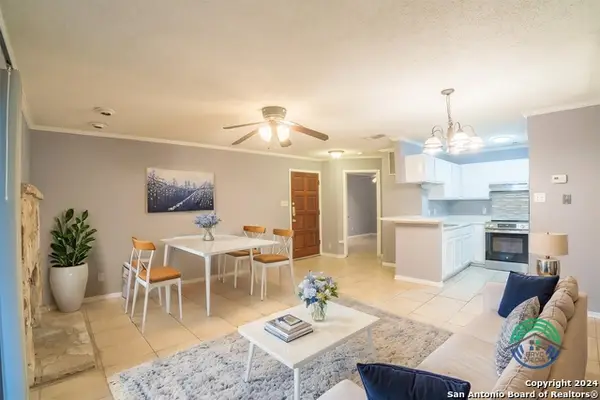 $118,400Active1 beds 1 baths663 sq. ft.
$118,400Active1 beds 1 baths663 sq. ft.5322 Medical Dr #B103, San Antonio, TX 78240
MLS# 1893122Listed by: NIVA REALTY - New
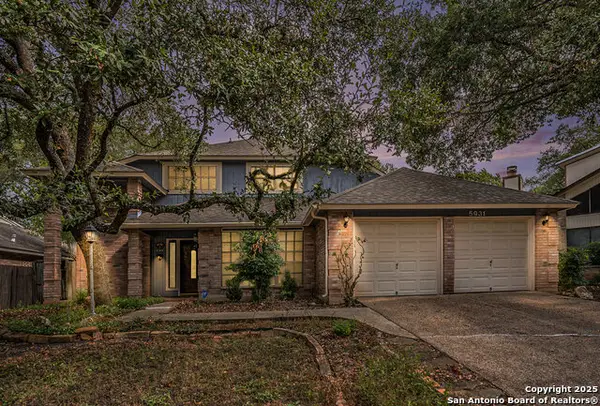 $320,000Active3 beds 2 baths1,675 sq. ft.
$320,000Active3 beds 2 baths1,675 sq. ft.5931 Woodridge Rock, San Antonio, TX 78249
MLS# 1893550Listed by: LPT REALTY, LLC - New
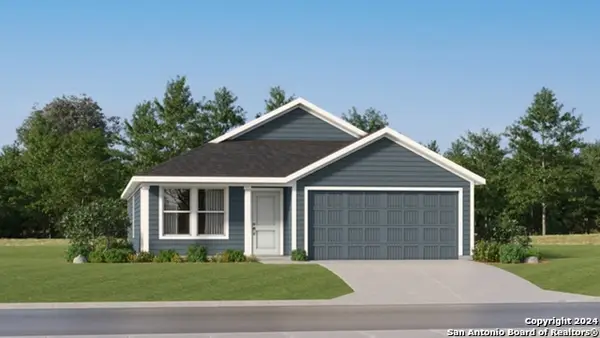 $221,999Active3 beds 2 baths1,474 sq. ft.
$221,999Active3 beds 2 baths1,474 sq. ft.4606 Legacy Point, Von Ormy, TX 78073
MLS# 1893613Listed by: MARTI REALTY GROUP - New
 $525,000Active1 beds 2 baths904 sq. ft.
$525,000Active1 beds 2 baths904 sq. ft.123 Lexington Ave #1408, San Antonio, TX 78205
MLS# 5550167Listed by: EXP REALTY, LLC - New
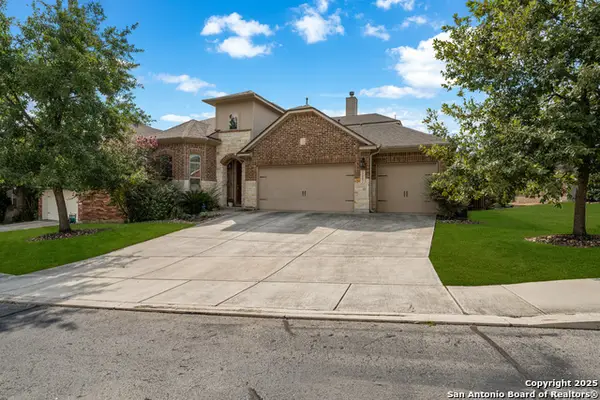 $510,000Active4 beds 4 baths2,945 sq. ft.
$510,000Active4 beds 4 baths2,945 sq. ft.25007 Seal Cove, San Antonio, TX 78255
MLS# 1893525Listed by: KELLER WILLIAMS HERITAGE - New
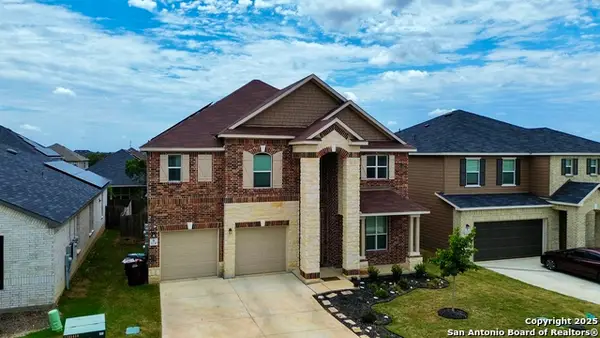 $415,000Active3 beds 3 baths2,756 sq. ft.
$415,000Active3 beds 3 baths2,756 sq. ft.5230 Wolf Bane, San Antonio, TX 78261
MLS# 1893506Listed by: KELLER WILLIAMS CITY-VIEW
