6326 Maverick Trl, San Antonio, TX 78240
Local realty services provided by:ERA Experts
6326 Maverick Trl,San Antonio, TX 78240
$299,000
- 4 Beds
- 3 Baths
- 2,334 sq. ft.
- Single family
- Active
Listed by: ariel dunklin(830) 431-0405, adunklin@phyllisbrowning.com
Office: phyllis browning company
MLS#:1912298
Source:SABOR
Price summary
- Price:$299,000
- Price per sq. ft.:$128.11
- Monthly HOA dues:$12.5
About this home
Step inside this inviting home in the desirable community of Eckhert Crossing, ideally positioned just minutes from the Medical Center, premier shopping, and everyday conveniences. The main level welcomes you with a bright, open-concept living and dining space-an ideal setting for gatherings or unwinding at the end of the day. Sleek, carpet-free flooring runs throughout, offering both a modern aesthetic and low-maintenance living. Upstairs, discover four generous bedrooms, including a comfortable primary suite with plenty of closet space. The secondary bath has been completely reimagined with stylish upgrades, bringing a fresh touch of luxury to the home. Whether you're seeking a solid investment or a place to put down roots, this property blends practicality with charm. Come see why this Eckhert Crossing home stands out-it might just be the one you've been waiting for.
Contact an agent
Home facts
- Year built:1996
- Listing ID #:1912298
- Added:839 day(s) ago
- Updated:December 17, 2025 at 05:38 PM
Rooms and interior
- Bedrooms:4
- Total bathrooms:3
- Full bathrooms:2
- Half bathrooms:1
- Living area:2,334 sq. ft.
Heating and cooling
- Cooling:One Central
- Heating:Central, Electric
Structure and exterior
- Roof:Composition
- Year built:1996
- Building area:2,334 sq. ft.
- Lot area:0.15 Acres
Schools
- High school:Marshall
- Middle school:John B. Connally
- Elementary school:Leon Valley
Utilities
- Water:City
- Sewer:City
Finances and disclosures
- Price:$299,000
- Price per sq. ft.:$128.11
- Tax amount:$7,614 (2023)
New listings near 6326 Maverick Trl
- New
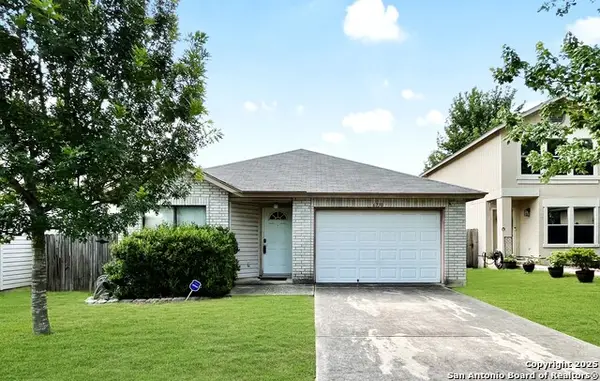 $230,000Active3 beds 2 baths1,735 sq. ft.
$230,000Active3 beds 2 baths1,735 sq. ft.6730 Melody Canyon, San Antonio, TX 78239
MLS# 1929200Listed by: LEVI RODGERS REAL ESTATE GROUP - New
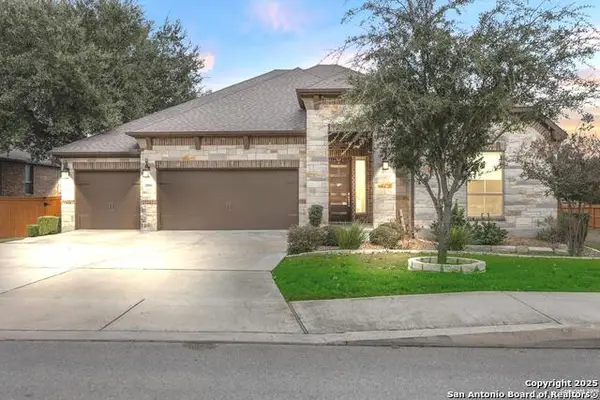 $699,999Active4 beds 4 baths3,152 sq. ft.
$699,999Active4 beds 4 baths3,152 sq. ft.2006 Buckner Pass, San Antonio, TX 78253
MLS# 1929210Listed by: KELLER WILLIAMS LEGACY - New
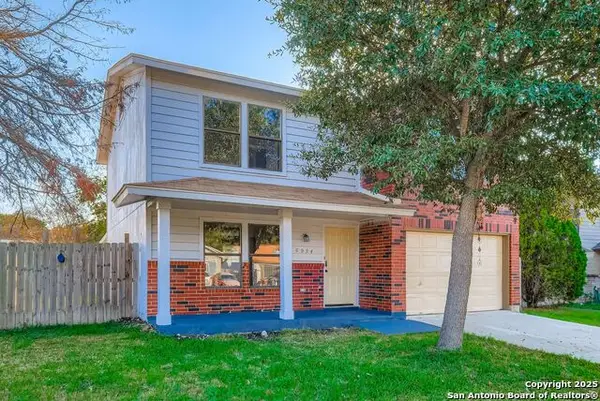 $178,000Active3 beds 3 baths1,582 sq. ft.
$178,000Active3 beds 3 baths1,582 sq. ft.5934 Summer Fest Drive, San Antonio, TX 78244
MLS# 1929212Listed by: REDBIRD REALTY LLC - New
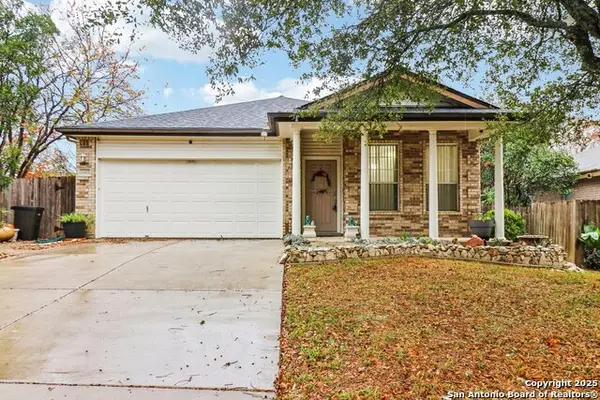 $328,900Active3 beds 2 baths1,668 sq. ft.
$328,900Active3 beds 2 baths1,668 sq. ft.21402 Encino Lookout, San Antonio, TX 78259
MLS# 1929217Listed by: KEEPING IT REALTY - New
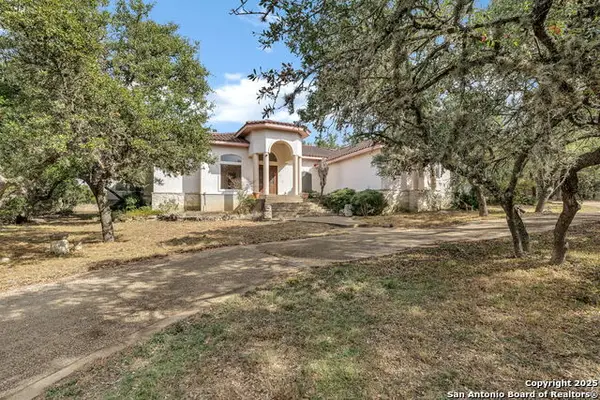 $425,000Active4 beds 4 baths3,247 sq. ft.
$425,000Active4 beds 4 baths3,247 sq. ft.3349 Eva Jane, San Antonio, TX 78261
MLS# 1929220Listed by: REAL BROKER, LLC - New
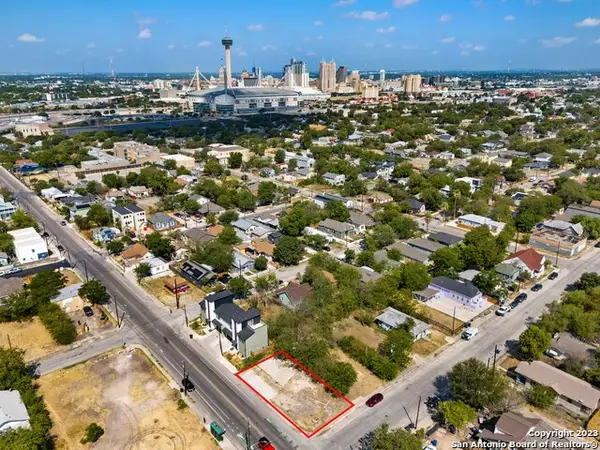 $79,990Active0.11 Acres
$79,990Active0.11 Acres727 Iowa St, San Antonio, TX 78203
MLS# 1929226Listed by: KELLER WILLIAMS HERITAGE - New
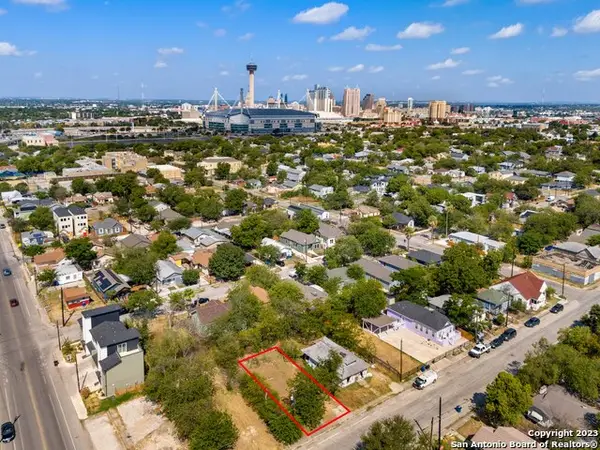 $79,990Active0.1 Acres
$79,990Active0.1 Acres625 S Pine St, San Antonio, TX 78203
MLS# 1929228Listed by: KELLER WILLIAMS HERITAGE - New
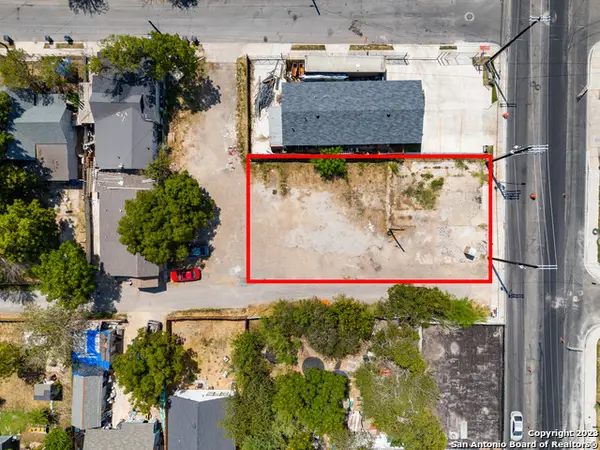 $120,000Active0.19 Acres
$120,000Active0.19 Acres920 N New Braunfels Ave, San Antonio, TX 78202
MLS# 1929229Listed by: KELLER WILLIAMS HERITAGE - New
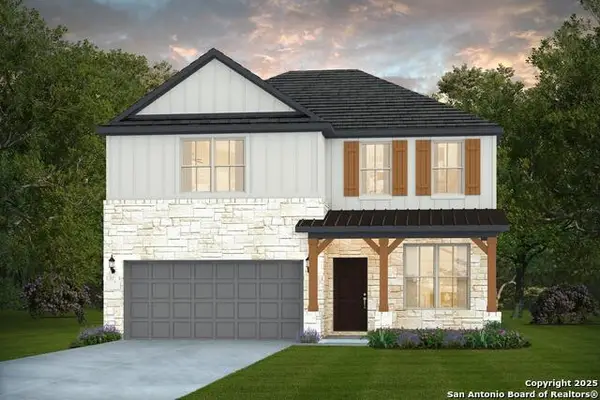 $414,270Active4 beds 3 baths2,530 sq. ft.
$414,270Active4 beds 3 baths2,530 sq. ft.4846 Conch Shell, San Antonio, TX 78245
MLS# 1929240Listed by: MOVE UP AMERICA - New
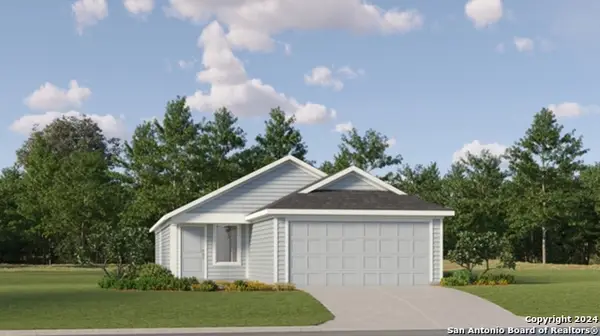 $235,999Active3 beds 2 baths1,402 sq. ft.
$235,999Active3 beds 2 baths1,402 sq. ft.4031 Millbrook Way, San Antonio, TX 78245
MLS# 1929246Listed by: MARTI REALTY GROUP
