- ERA
- Texas
- San Antonio
- 6334 Firestone Pkwy
6334 Firestone Pkwy, San Antonio, TX 78244
Local realty services provided by:ERA Brokers Consolidated
Listed by: shane neal(726) 245-8941, shane@nealteam.com
Office: exp realty
MLS#:1877489
Source:LERA
Price summary
- Price:$345,000
- Price per sq. ft.:$140.93
About this home
Come fall in love with this one-story brick home featuring 3 bedrooms, 2.5 baths, and love it even more with NO HOA! Set on a spacious 0.27-acre lot with mature trees, it features two fireplaces-one in the living room and another in the master bedroom-plus a private backyard oasis with an in-ground pool. Inside, you'll find a versatile layout with a separate dining room, eat-in kitchen with breakfast bar, and a sunlit Florida room. The master suite includes a sitting area, walk-in closet, garden tub, and a separate shower. The home also offers a study/office, two eating areas, and an interior utility room, with ceramic tile and laminate flooring throughout-no carpet. Energy-efficient features like ceiling fans and updated HVAC systems (both replaced in 2023 with a lifetime warranty) help keep things comfortable. Additional highlights include a two-car garage with rear entry, security system, water softener, and several included furnishings such as the breakfast bar stools, sunroom chairs, and a queen-size metal bed frame. Located on a quiet street with easy access to city amenities, this well-maintained home is ready for its next chapter.
Contact an agent
Home facts
- Year built:1984
- Listing ID #:1877489
- Added:224 day(s) ago
- Updated:January 31, 2026 at 08:38 AM
Rooms and interior
- Bedrooms:3
- Total bathrooms:3
- Full bathrooms:2
- Half bathrooms:1
- Living area:2,448 sq. ft.
Heating and cooling
- Cooling:Two Central
- Heating:2 Units, Electric
Structure and exterior
- Roof:Composition, Tile
- Year built:1984
- Building area:2,448 sq. ft.
- Lot area:0.27 Acres
Schools
- High school:Wagner
- Middle school:Metzger
- Elementary school:Woodlake
Utilities
- Water:City
- Sewer:City
Finances and disclosures
- Price:$345,000
- Price per sq. ft.:$140.93
- Tax amount:$5,892 (2025)
New listings near 6334 Firestone Pkwy
- New
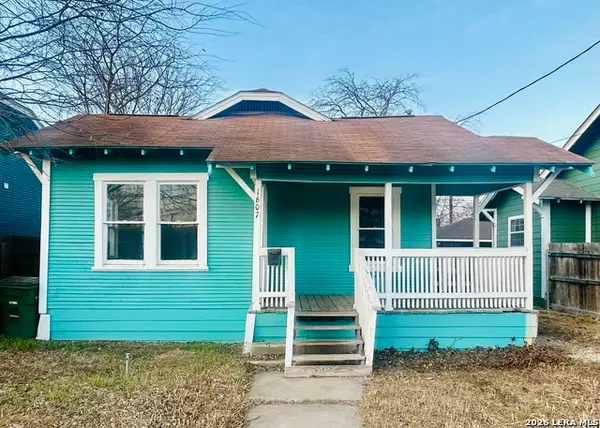 $160,000Active2 beds 1 baths892 sq. ft.
$160,000Active2 beds 1 baths892 sq. ft.1607 Hays, San Antonio, TX 78202
MLS# 1937985Listed by: HOME TEAM OF AMERICA - New
 $239,900Active3 beds 2 baths1,411 sq. ft.
$239,900Active3 beds 2 baths1,411 sq. ft.10347 Francisco Way, San Antonio, TX 78109
MLS# 1937968Listed by: LEVI RODGERS REAL ESTATE GROUP - New
 $295,000Active3 beds 1 baths1,204 sq. ft.
$295,000Active3 beds 1 baths1,204 sq. ft.318 Devine St, San Antonio, TX 78210
MLS# 1937971Listed by: RIGEL REALTY LLC - New
 $420,000Active4 beds 3 baths2,731 sq. ft.
$420,000Active4 beds 3 baths2,731 sq. ft.13002 Moselle Frst, Helotes, TX 78023
MLS# 1937972Listed by: REKONNECTION LLC - New
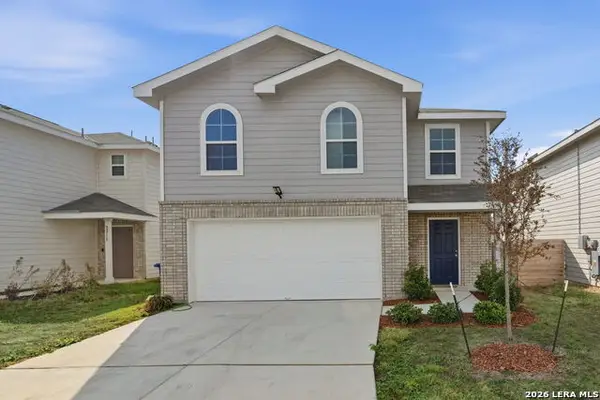 $265,999Active4 beds 3 baths2,382 sq. ft.
$265,999Active4 beds 3 baths2,382 sq. ft.2222 Dry Moss Way, San Antonio, TX 78224
MLS# 1937974Listed by: LUXURY HOME & LAND SALES, LLC - New
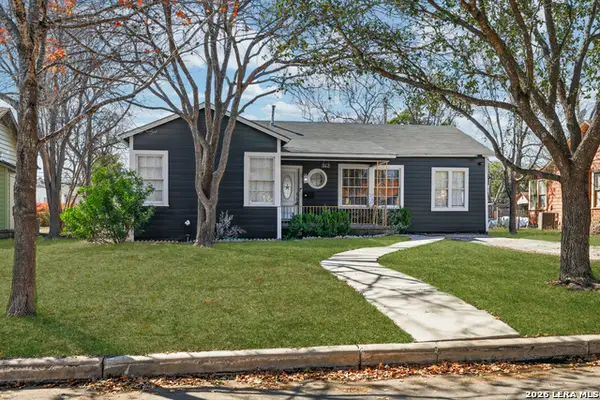 $295,000Active3 beds 2 baths1,939 sq. ft.
$295,000Active3 beds 2 baths1,939 sq. ft.362 Meredith, San Antonio, TX 78228
MLS# 1937975Listed by: POWER & PEEL REAL ESTATE - New
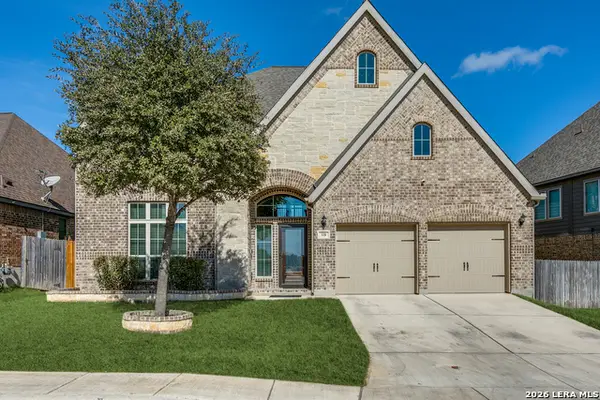 $594,900Active4 beds 4 baths3,381 sq. ft.
$594,900Active4 beds 4 baths3,381 sq. ft.331 Ricadonna, San Antonio, TX 78253
MLS# 1937976Listed by: KELLER WILLIAMS HERITAGE - New
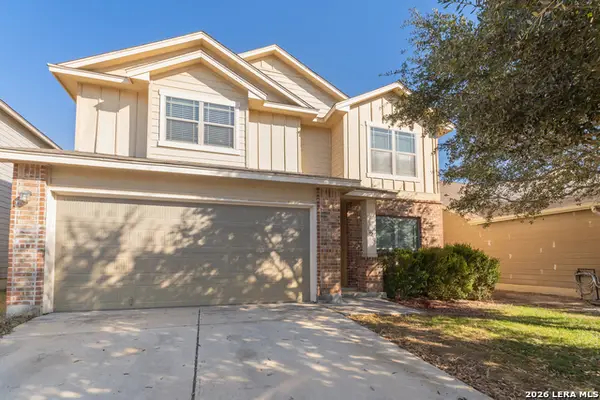 $245,000Active4 beds 3 baths2,241 sq. ft.
$245,000Active4 beds 3 baths2,241 sq. ft.10215 Bonavantura, San Antonio, TX 78245
MLS# 1937953Listed by: EXP REALTY - New
 $251,000Active3 beds 3 baths2,252 sq. ft.
$251,000Active3 beds 3 baths2,252 sq. ft.331 Fire Wheel, San Antonio, TX 78245
MLS# 1937959Listed by: EXP REALTY - New
 $205,000Active3 beds 3 baths1,680 sq. ft.
$205,000Active3 beds 3 baths1,680 sq. ft.7811 Artesian Farm, San Antonio, TX 78239
MLS# 1937961Listed by: 5 L REALTY, LLC

