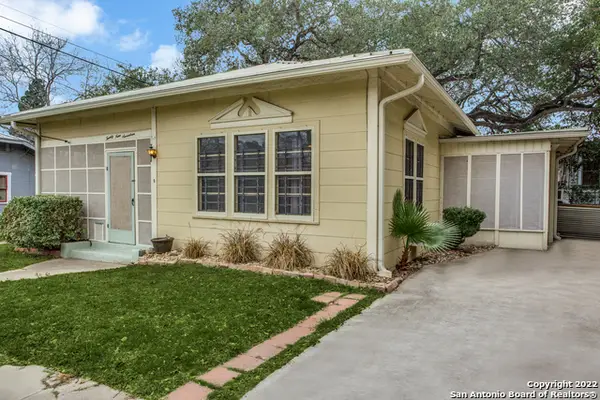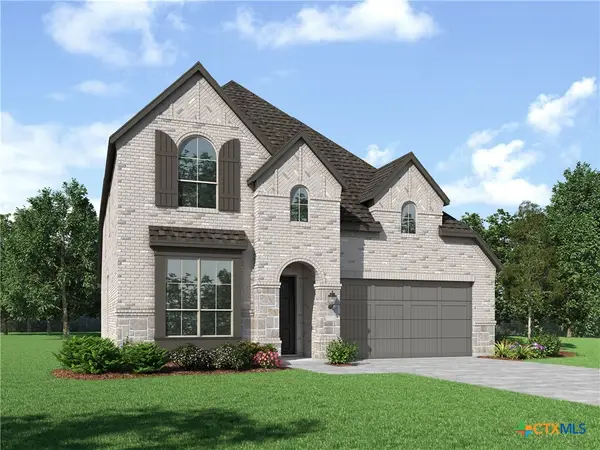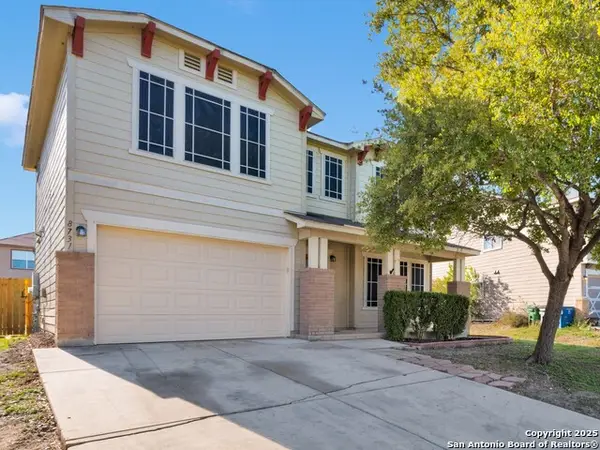638 Spacious Sky, San Antonio, TX 78260
Local realty services provided by:ERA Experts
638 Spacious Sky,San Antonio, TX 78260
$360,000
- 4 Beds
- 3 Baths
- 2,115 sq. ft.
- Single family
- Active
Listed by: arlene chalkley(210) 685-0713, arlene.chalkley@eractx.com
Office: era brokers consolidated
MLS#:1813420
Source:SABOR
Price summary
- Price:$360,000
- Price per sq. ft.:$170.21
- Monthly HOA dues:$32
About this home
Nestled among mature oaks, this two-story home offers a perfect blend of spacious living and modern convenience, creating an inviting haven for families and entertainers alike! As you step inside, you are greeted by a bright and airy living room featuring soaring ceilings that invite in an abundance of natural light. The warm and stylish engineered scraped bamboo flooring flows seamlessly throughout, adding a touch of elegance to every corner.
The heart of this home lies in the well-equipped kitchen with double ovens, a smooth top stove, a farm sink, and beautiful granite countertops, you’ll find everything you need to prepare meals with ease. The adjoining separate dining room, enhanced by a serene atmosphere, effortlessly transitions through the sliding glass door to reveal a large, private patio—an ideal setting for al fresco dining, outdoor gatherings, and enjoying the beauty of nature.
Need extra space? The versatile bonus room on the first floor is perfect for a home office, craft room, playroom, or cozy TV room. Convenience is key with a convenient half bath located off the living room, perfect for guests and day-to-day living.
Head upstairs to discover the primary suite, complete with views of the expansive yard and majestic trees. The primary bath features a separate shower, relaxing garden tub, and a double vanity with vessel sinks. Three additional bedrooms provide ample closet space and share a well-appointed hall bath, ensuring everyone has their own personal sanctuary.
At the top of the stairs, a loft area offers a peaceful reading nook or study space—perfect for unwinding after a long day.
This home is not just about the beauty inside; it also boasts incredible amenities in Timberwood Park, including a refreshing swimming pool, a community park, tennis courts, and serene walking trails around a charming small lake.
Recent updates give you peace of mind, including a new roof (2023), modern kitchen appliances (2023), water heater (2024), and HVAC units (2022), among others.
Don’t miss your opportunity to experience the perfect blend of tranquility and contemporary living in this stunning home! Schedule your private showing today and step into your dream lifestyle!
Contact an agent
Home facts
- Year built:1996
- Listing ID #:1813420
- Added:410 day(s) ago
- Updated:November 16, 2025 at 02:43 PM
Rooms and interior
- Bedrooms:4
- Total bathrooms:3
- Full bathrooms:2
- Half bathrooms:1
- Living area:2,115 sq. ft.
Heating and cooling
- Cooling:Two Central
- Heating:Central, Electric
Structure and exterior
- Roof:Composition
- Year built:1996
- Building area:2,115 sq. ft.
- Lot area:0.49 Acres
Schools
- High school:Pieper
- Middle school:Pieper Ranch
- Elementary school:Timberwood Park
Utilities
- Sewer:Septic
Finances and disclosures
- Price:$360,000
- Price per sq. ft.:$170.21
- Tax amount:$7,265 (2024)
New listings near 638 Spacious Sky
- New
 $1,200,000Active4 beds 4 baths4,254 sq. ft.
$1,200,000Active4 beds 4 baths4,254 sq. ft.302 Majestic Bluff, San Antonio, TX 78258
MLS# 1909343Listed by: PHYLLIS BROWNING COMPANY - New
 $345,000Active5 beds 3 baths2,626 sq. ft.
$345,000Active5 beds 3 baths2,626 sq. ft.4310 Brigadier, Converse, TX 78109
MLS# 1923462Listed by: KELLER WILLIAMS LAREDO - New
 $171,500Active2 beds 2 baths813 sq. ft.
$171,500Active2 beds 2 baths813 sq. ft.2038 Zephyr Lily, San Antonio, TX 78221
MLS# 1923466Listed by: KELLER WILLIAMS HERITAGE - New
 $171,500Active2 beds 2 baths813 sq. ft.
$171,500Active2 beds 2 baths813 sq. ft.2046 Zephyr Lily, San Antonio, TX 78221
MLS# 1923467Listed by: KELLER WILLIAMS HERITAGE - New
 $219,500Active3 beds 2 baths948 sq. ft.
$219,500Active3 beds 2 baths948 sq. ft.1819 Ann Arbor, San Antonio, TX 78224
MLS# 1923469Listed by: EXIT REALTY ADVISORS - New
 $354,000Active2 beds 2 baths1,402 sq. ft.
$354,000Active2 beds 2 baths1,402 sq. ft.2917 N Main Ave, San Antonio, TX 78212
MLS# 1923479Listed by: PHYLLIS BROWNING COMPANY - New
 $345,999Active4 beds 3 baths2,722 sq. ft.
$345,999Active4 beds 3 baths2,722 sq. ft.12014 Dove, San Antonio, TX 78254
MLS# 1923482Listed by: JOSEPH WALTER REALTY, LLC - New
 $566,415Active4 beds 4 baths2,688 sq. ft.
$566,415Active4 beds 4 baths2,688 sq. ft.12432 Lanthimos, San Antonio, TX 78254
MLS# 598117Listed by: DINA VERTERAMO- INDEPENDENT - New
 $162,900Active3 beds 1 baths924 sq. ft.
$162,900Active3 beds 1 baths924 sq. ft.911 Walnut Park, San Antonio, TX 78227
MLS# 1923439Listed by: ALAMO HOME SOURCE REALTY - New
 $209,000Active3 beds 3 baths1,604 sq. ft.
$209,000Active3 beds 3 baths1,604 sq. ft.8731 Sunview, San Antonio, TX 78224
MLS# 1923447Listed by: XSELLENCE REALTY
