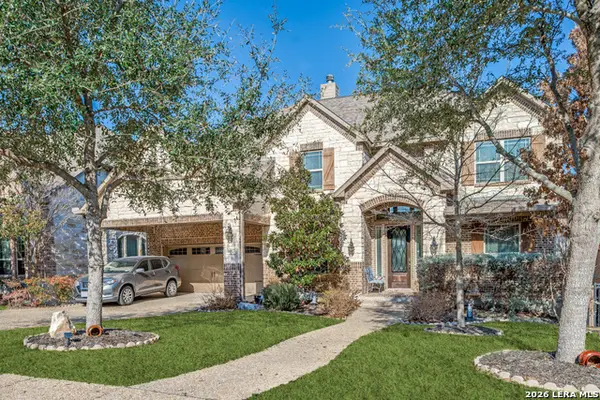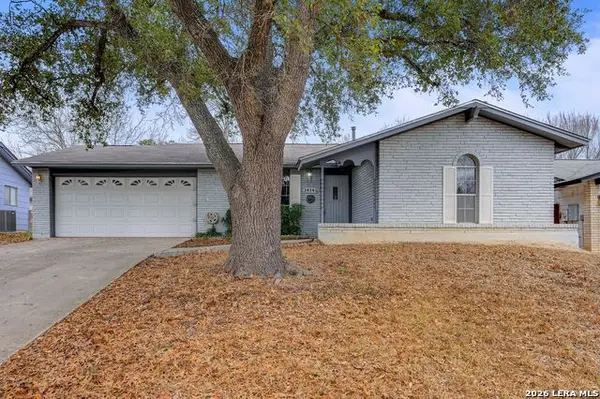6410 Laurel Hill, San Antonio, TX 78229
Local realty services provided by:ERA Brokers Consolidated
6410 Laurel Hill,San Antonio, TX 78229
$499,000
- 4 Beds
- 5 Baths
- 2,880 sq. ft.
- Single family
- Active
Listed by: wayne ramirez(210) 867-9921, wayne1realty@gmail.com
Office: keller williams heritage
MLS#:1926432
Source:LERA
Price summary
- Price:$499,000
- Price per sq. ft.:$173.26
About this home
Located in the highly desirable Oak Hills neighborhood just outside Loop 410 between Fredericksburg and Babcock, this one-of-a-kind property offers timeless character and exceptional convenience. Oak Hills is a well-established San Antonio community known for its mature landscaping, generous lots, and mid-century architectural appeal-all in a prime location between Downtown San Antonio and the Medical Center. Custom built in 1969 and lovingly owned by one family, 6410 Laurel Hill is filled with unique features you won't find anywhere else. Step into a warm and inviting living room highlighted by a double-sided gas fireplace that seamlessly connects the formal living and dining rooms. The dining room and kitchen overlook a spacious covered patio that extends to a deck and charming gazebo-perfect for year-round gatherings. Thoughtfully designed, the home offers two separate bedroom wings. One side features a primary bedroom with a full bath, with a beautifully appointed entertainment room above that showcases scenic views. The opposite side includes a second primary bedroom, plus two additional bedrooms. With 3 full baths and 2 half baths, this home provides both comfort and flexibility for family or guests. Set on just under a half-acre corner lot, this property offers a peaceful retreat in the heart of the city. From its distinctive architecture to its ample entertaining spaces, this is a special home ready to welcome its next chapter.
Contact an agent
Home facts
- Year built:1969
- Listing ID #:1926432
- Added:102 day(s) ago
- Updated:February 13, 2026 at 02:47 PM
Rooms and interior
- Bedrooms:4
- Total bathrooms:5
- Full bathrooms:3
- Half bathrooms:2
- Living area:2,880 sq. ft.
Heating and cooling
- Cooling:Two Central
- Heating:Central, Natural Gas
Structure and exterior
- Roof:Concrete
- Year built:1969
- Building area:2,880 sq. ft.
- Lot area:0.49 Acres
Schools
- High school:Jefferson
- Middle school:Longfellow
- Elementary school:Baskin
Utilities
- Water:City, Water System
- Sewer:City, Sewer System
Finances and disclosures
- Price:$499,000
- Price per sq. ft.:$173.26
- Tax amount:$13,059 (2025)
New listings near 6410 Laurel Hill
- New
 $534,999Active4 beds 4 baths2,860 sq. ft.
$534,999Active4 beds 4 baths2,860 sq. ft.5119 Espacio, San Antonio, TX 78261
MLS# 1941205Listed by: ALL CITY SAN ANTONIO REGISTERED SERIES - New
 $175,000Active2 beds 1 baths912 sq. ft.
$175,000Active2 beds 1 baths912 sq. ft.9774 Hidden Swan, San Antonio, TX 78250
MLS# 1941203Listed by: REAL BROKER, LLC - New
 $450,000Active4 beds 3 baths2,169 sq. ft.
$450,000Active4 beds 3 baths2,169 sq. ft.9403 Aggie Run, San Antonio, TX 78254
MLS# 1941191Listed by: LPT REALTY, LLC - New
 $137,000Active3 beds 2 baths1,598 sq. ft.
$137,000Active3 beds 2 baths1,598 sq. ft.6615 Lake Cliff, San Antonio, TX 78244
MLS# 1941195Listed by: JANCOVECH REAL ESTATE, LLC - New
 $785,000Active5 beds 4 baths3,804 sq. ft.
$785,000Active5 beds 4 baths3,804 sq. ft.16927 Sonoma Ridge, San Antonio, TX 78255
MLS# 1941176Listed by: MILLENNIA REALTY - New
 $369,000Active3 beds 2 baths1,415 sq. ft.
$369,000Active3 beds 2 baths1,415 sq. ft.23104 S Breeze St, San Antonio, TX 78258
MLS# 1941177Listed by: KELLER WILLIAMS CITY-VIEW - New
 $229,000Active3 beds 2 baths1,257 sq. ft.
$229,000Active3 beds 2 baths1,257 sq. ft.14143 Swallow Dr., San Antonio, TX 78217
MLS# 1941181Listed by: COMPASS RE TEXAS, LLC - SA - New
 $300,000Active4 beds 2 baths1,902 sq. ft.
$300,000Active4 beds 2 baths1,902 sq. ft.258 Empress Brilliant, San Antonio, TX 78253
MLS# 1941188Listed by: REAL BROKER, LLC - New
 $419,000Active4 beds 3 baths2,654 sq. ft.
$419,000Active4 beds 3 baths2,654 sq. ft.10306 Elizabeth, San Antonio, TX 78240
MLS# 1941189Listed by: VORTEX REALTY - New
 $93,500Active2 beds 2 baths979 sq. ft.
$93,500Active2 beds 2 baths979 sq. ft.4212 Medical #1004, San Antonio, TX 78229
MLS# 1941166Listed by: PARTNERS REALTY

