6472 Whitby, San Antonio, TX 78240
Local realty services provided by:ERA Experts
Listed by: alan valadez(210) 413-7711, alan.valadez@kupersir.com
Office: kuper sotheby's int'l realty
MLS#:1912159
Source:LERA
Price summary
- Price:$1,199,000
- Price per sq. ft.:$344.94
About this home
Set on 6.78 private acres, this unique estate combines elegance, versatility, and privacy at an impressive scale. Enclosed by full perimeter/privacy fencing, the property offers an ideal setting for a luxury residence, boutique retreat, or private family compound, delivering both lifestyle and investment potential. In addition to two separate residences, the estate features an industrial warehouse for additional storage or creative use, a rear dwelling with renovation or rebuild potential, and a picturesque wedding canopy and gazebo-perfect for celebrations, and outdoor entertaining. A sweeping circular drive with dual gated entrances creates a grand sense of arrival, leading to oak-shaded grounds, multiple patios, and an expansive resort-style pool with hot tub, ideal for gatherings and leisure alike. Inside, both residences highlight timeless architectural details, including hardwood floors, stone fireplaces, and spacious living areas. A chef's kitchen provides the ideal space for entertaining or everyday comfort, while a private well ensures efficient and sustainable upkeep for the entire property. With its prime location, unmatched amenities, and endless possibilities, 6472 Whitby Rd is more than an estate-it's a destination of its own, offering an extraordinary opportunity to live, entertain, and create.
Contact an agent
Home facts
- Year built:1989
- Listing ID #:1912159
- Added:138 day(s) ago
- Updated:February 18, 2026 at 02:43 PM
Rooms and interior
- Bedrooms:4
- Total bathrooms:2
- Full bathrooms:2
- Living area:3,476 sq. ft.
Heating and cooling
- Cooling:One Central
- Heating:Central, Natural Gas
Structure and exterior
- Roof:Metal
- Year built:1989
- Building area:3,476 sq. ft.
- Lot area:6.78 Acres
Schools
- High school:Marshall
- Middle school:Rudder
- Elementary school:Rhodes
Utilities
- Water:Private Well, Water Storage
- Sewer:Sewer System
Finances and disclosures
- Price:$1,199,000
- Price per sq. ft.:$344.94
- Tax amount:$28,562 (2024)
New listings near 6472 Whitby
- New
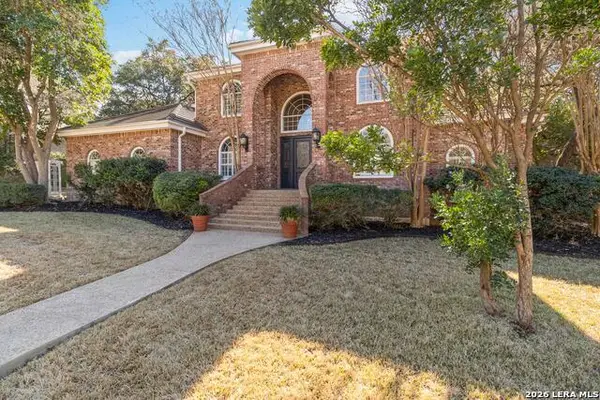 $1,100,000Active4 beds 5 baths4,408 sq. ft.
$1,100,000Active4 beds 5 baths4,408 sq. ft.510 Bluffestates, San Antonio, TX 78216
MLS# 1942183Listed by: BHHS DON JOHNSON REALTORS - SA - New
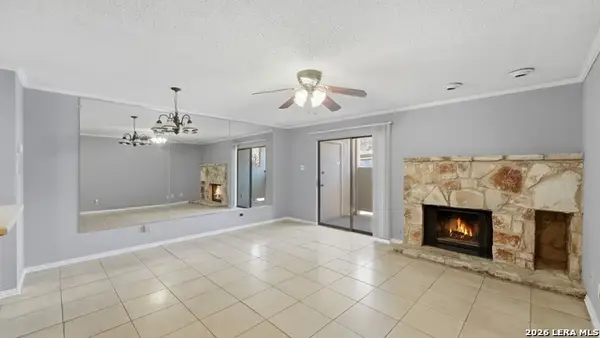 $105,500Active1 beds 1 baths663 sq. ft.
$105,500Active1 beds 1 baths663 sq. ft.5322 Medical #B103, San Antonio, TX 78240
MLS# 1942179Listed by: RODRIGUEZ COLLECTIVE - New
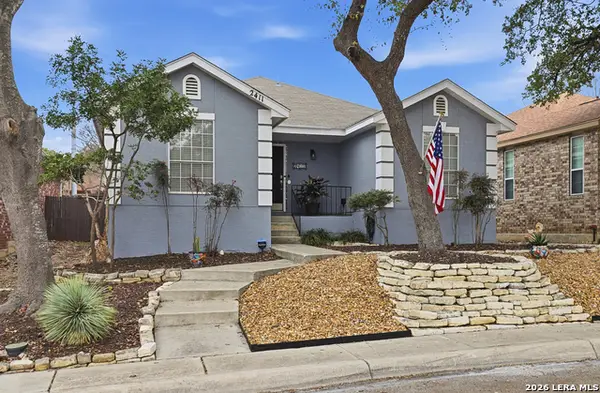 Listed by ERA$299,500Active2 beds 2 baths1,318 sq. ft.
Listed by ERA$299,500Active2 beds 2 baths1,318 sq. ft.2411 Wild Turkey, San Antonio, TX 78232
MLS# 1942181Listed by: ERA BROKERS CONSOLIDATED - New
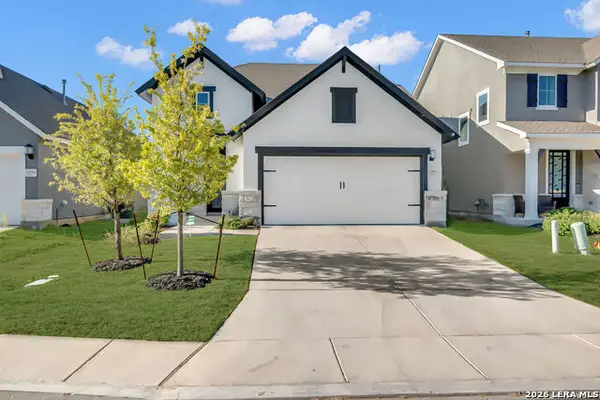 $415,000Active4 beds 3 baths2,384 sq. ft.
$415,000Active4 beds 3 baths2,384 sq. ft.12688 Cotorra Springs, San Antonio, TX 78254
MLS# 1942173Listed by: THE EXTRA MILE REALTY GROUP LLC - New
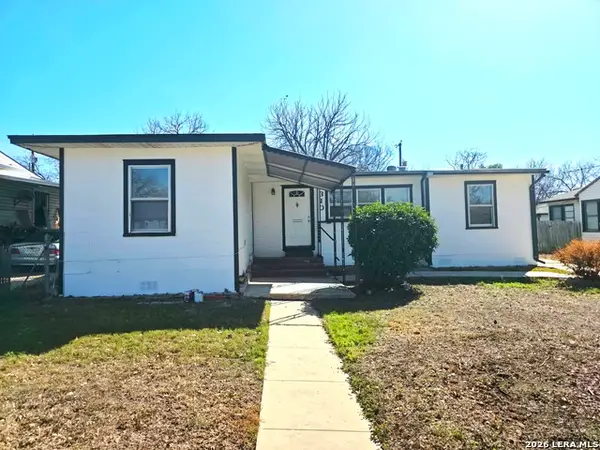 $190,000Active3 beds 2 baths1,212 sq. ft.
$190,000Active3 beds 2 baths1,212 sq. ft.310 Merry Ann, San Antonio, TX 78223
MLS# 1942176Listed by: VORTEX REALTY - New
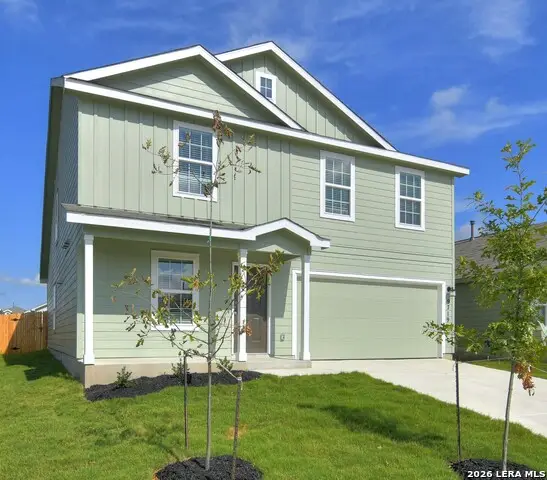 $285,000Active4 beds 3 baths1,874 sq. ft.
$285,000Active4 beds 3 baths1,874 sq. ft.9719 Mill, San Antonio, TX 78254
MLS# 1942177Listed by: GAMMA REALTY - New
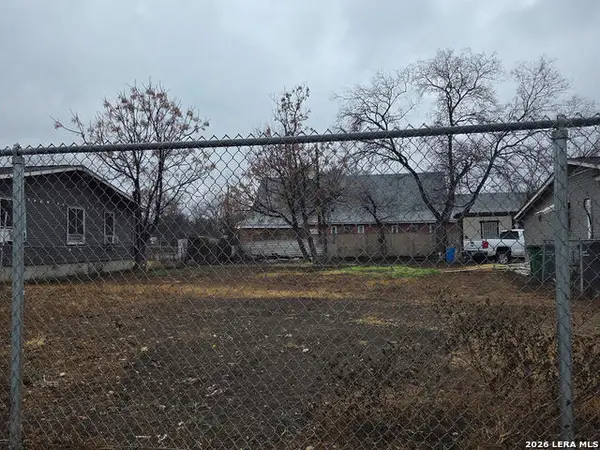 $31,500Active0.14 Acres
$31,500Active0.14 Acres351 Sterling, San Antonio, TX 78220
MLS# 1942165Listed by: KELLER WILLIAMS LEGACY - New
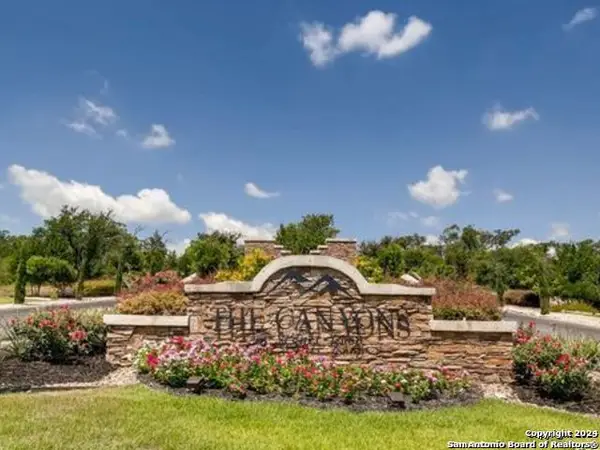 $180,000Active0.66 Acres
$180,000Active0.66 Acres23111 Norfolk Cyn, San Antonio, TX 78255
MLS# 1942168Listed by: KELLER WILLIAMS LEGACY - New
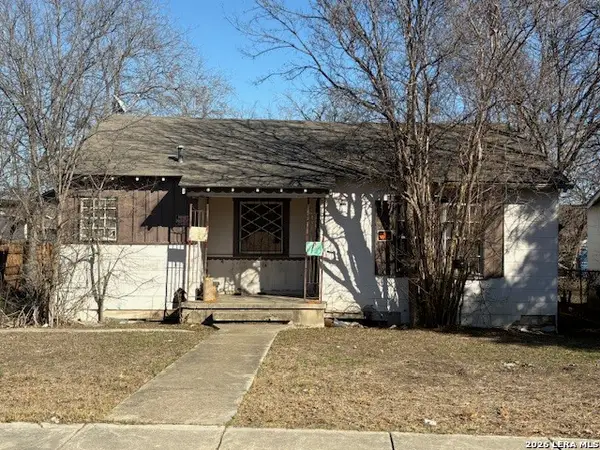 $127,000Active3 beds 1 baths1,078 sq. ft.
$127,000Active3 beds 1 baths1,078 sq. ft.1610 22nd, San Antonio, TX 78201
MLS# 1942112Listed by: PEREZ CONSULTING GROUP - New
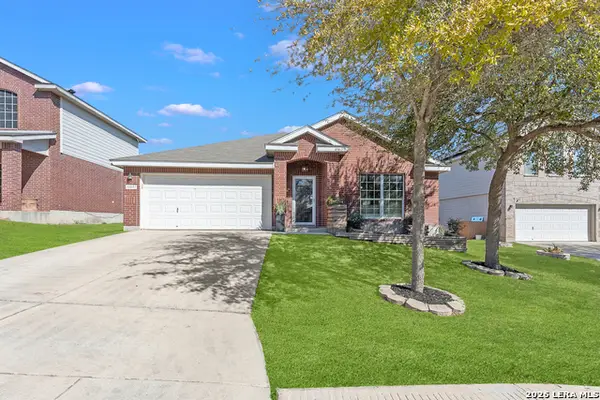 $299,899Active4 beds 2 baths2,109 sq. ft.
$299,899Active4 beds 2 baths2,109 sq. ft.11007 Sweet Pea, San Antonio, TX 78245
MLS# 1942115Listed by: LPT REALTY, LLC

