6707 Spring Garden, San Antonio, TX 78249
Local realty services provided by:ERA EXPERTS


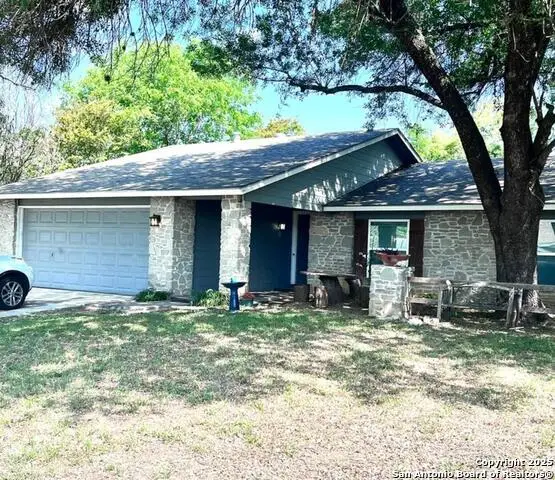
6707 Spring Garden,San Antonio, TX 78249
$286,000
- 4 Beds
- 2 Baths
- 1,448 sq. ft.
- Single family
- Active
Listed by:sandie rodriguez(210) 325-5884, sandiesarealtor@yahoo.com
Office:premier realty group
MLS#:1859428
Source:SABOR
Price summary
- Price:$286,000
- Price per sq. ft.:$197.51
About this home
This spacious charming home with 1448 square feet has plenty of comfortable living space, 4 bedrooms, 2 baths. As you come up to the front entry you will notice the beautiful flagstone walkway to the front door. Step into your oasis in the backyard which has Saltillo on the back porch area and step up onto our deck under plenty of shade and relax in your beautiful inground pool. Recent updates were done within the last 5 to 6 years. living room has high vaulted ceilings with a stone fireplace and a side window so that you can view the backyard with inground pool. beautifully updated features include, recessed lights, quartz counter tops in the kitchen. pantry and washroom combo located next to the kitchen with a sensor light when you walk in. Engineered hardwood flooring, ceramic floor in kitchen/breakroom area. Ceiling fans in the bedrooms. Master bath has recessed lights, granite double vanity and Walkin closet with plenty of storage room.
Contact an agent
Home facts
- Year built:1976
- Listing Id #:1859428
- Added:122 day(s) ago
- Updated:August 12, 2025 at 03:43 PM
Rooms and interior
- Bedrooms:4
- Total bathrooms:2
- Full bathrooms:2
- Living area:1,448 sq. ft.
Heating and cooling
- Cooling:One Central
- Heating:Central, Natural Gas
Structure and exterior
- Roof:Composition
- Year built:1976
- Building area:1,448 sq. ft.
- Lot area:0.16 Acres
Schools
- High school:Marshall
- Middle school:Rudder
- Elementary school:Boone
Utilities
- Water:City
- Sewer:City
Finances and disclosures
- Price:$286,000
- Price per sq. ft.:$197.51
- Tax amount:$5,752 (2024)
New listings near 6707 Spring Garden
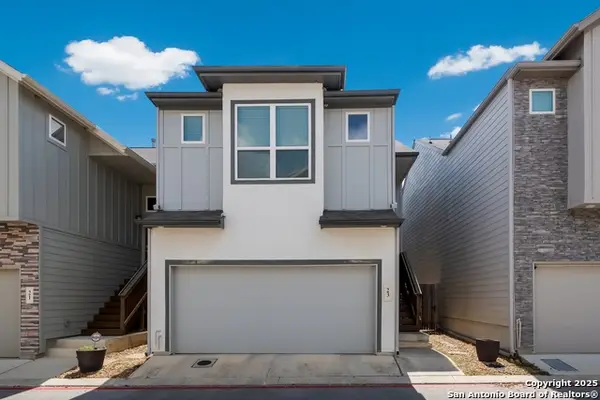 $319,990Active3 beds 3 baths1,599 sq. ft.
$319,990Active3 beds 3 baths1,599 sq. ft.6446 Babcock Rd #23, San Antonio, TX 78249
MLS# 1880479Listed by: EXP REALTY- New
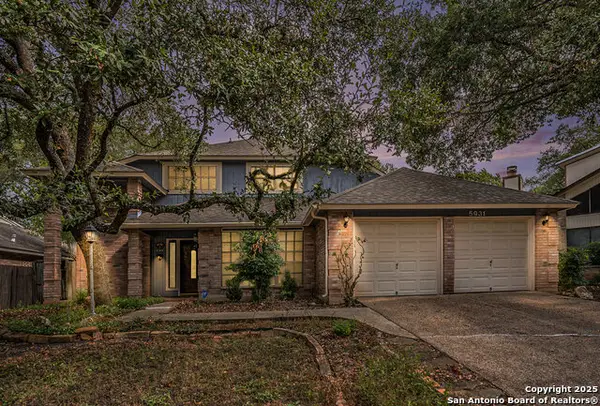 $320,000Active3 beds 2 baths1,675 sq. ft.
$320,000Active3 beds 2 baths1,675 sq. ft.5931 Woodridge Rock, San Antonio, TX 78249
MLS# 1893550Listed by: LPT REALTY, LLC - New
 $525,000Active1 beds 2 baths904 sq. ft.
$525,000Active1 beds 2 baths904 sq. ft.123 Lexington Ave #1408, San Antonio, TX 78205
MLS# 5550167Listed by: EXP REALTY, LLC - New
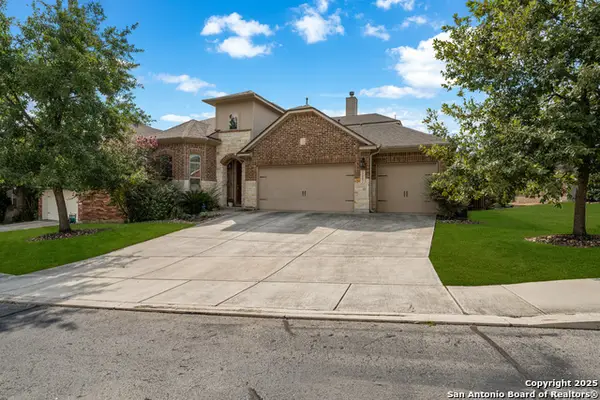 $510,000Active4 beds 4 baths2,945 sq. ft.
$510,000Active4 beds 4 baths2,945 sq. ft.25007 Seal Cove, San Antonio, TX 78255
MLS# 1893525Listed by: KELLER WILLIAMS HERITAGE - New
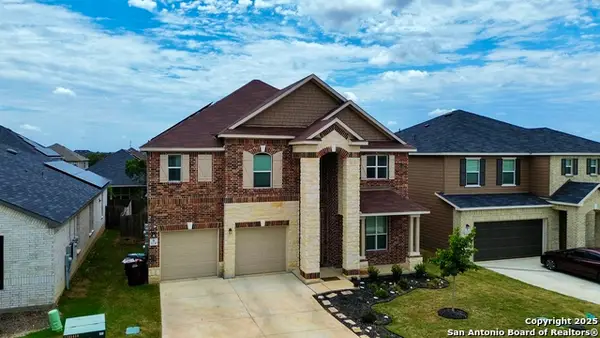 $415,000Active3 beds 3 baths2,756 sq. ft.
$415,000Active3 beds 3 baths2,756 sq. ft.5230 Wolf Bane, San Antonio, TX 78261
MLS# 1893506Listed by: KELLER WILLIAMS CITY-VIEW - New
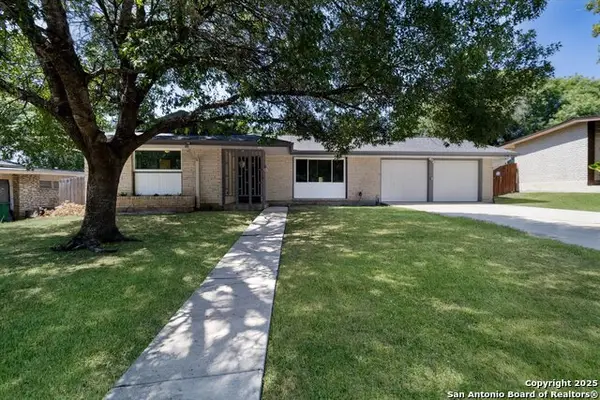 $349,000Active4 beds 2 baths2,004 sq. ft.
$349,000Active4 beds 2 baths2,004 sq. ft.210 Summertime Dr, San Antonio, TX 78216
MLS# 1893489Listed by: EXP REALTY - New
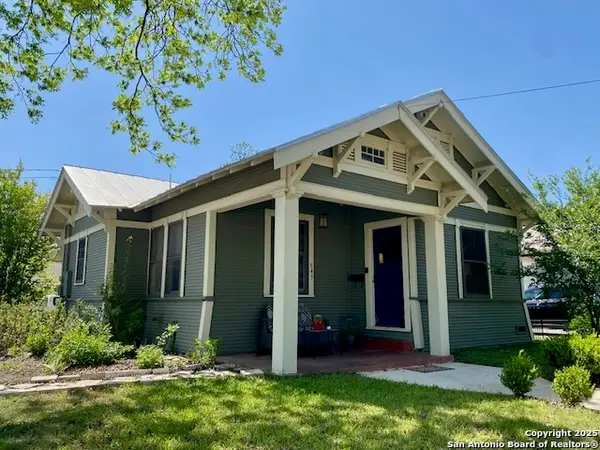 $529,000Active2 beds 2 baths1,077 sq. ft.
$529,000Active2 beds 2 baths1,077 sq. ft.545 Wickes, San Antonio, TX 78210
MLS# 1893490Listed by: TEXAS PREMIER REALTY - New
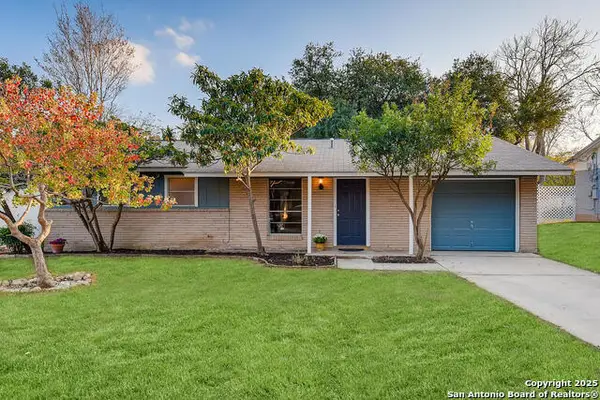 $239,999Active3 beds 2 baths1,065 sq. ft.
$239,999Active3 beds 2 baths1,065 sq. ft.918 Cerro Alto, San Antonio, TX 78213
MLS# 1893494Listed by: KELLER WILLIAMS HERITAGE - New
 $379,000Active5 beds 4 baths2,961 sq. ft.
$379,000Active5 beds 4 baths2,961 sq. ft.3763 Browning, San Antonio, TX 78245
MLS# 1893495Listed by: INFINITY REAL ESTATE - New
 $289,900Active5 beds 3 baths2,493 sq. ft.
$289,900Active5 beds 3 baths2,493 sq. ft.4074 Gossan Springs, San Antonio, TX 78253
MLS# 1893502Listed by: WATTERS INTERNATIONAL REALTY
