6731 Terra Rye, San Antonio, TX 78240
Local realty services provided by:ERA Brokers Consolidated
6731 Terra Rye,San Antonio, TX 78240
$252,000
- 3 Beds
- 3 Baths
- 1,720 sq. ft.
- Townhouse
- Active
Listed by: christian lezama(210) 636-4707, christian.lezama01@gmail.com
Office: weichert realtors strategic alliance
MLS#:1923806
Source:LERA
Price summary
- Price:$252,000
- Price per sq. ft.:$146.51
- Monthly HOA dues:$22.08
About this home
If you've been waiting for a home that just feels good the moment you walk in, this townhome delivers. The fresh paint, the tall ceilings, and the clean, open layout create the kind of space that instantly puts you at ease. The kitchen has granite countertops that give it a sharp, modern look. All the bedrooms are upstairs, giving the home a true sense of separation between daily life and winding down. And the primary bathroom's double shower. Right outside your door, you'll find a friendly, walkable community with its own dog park. And just down the road, the Prue Road Trailhead offers easy access to hiking and getting outdoors. Plus, the Medical Center is only about 15 minutes away, keeping work, errands, and daily life within easy reach. This is a home that stands out for all the right reasons.
Contact an agent
Home facts
- Year built:2006
- Listing ID #:1923806
- Added:90 day(s) ago
- Updated:February 18, 2026 at 02:43 PM
Rooms and interior
- Bedrooms:3
- Total bathrooms:3
- Full bathrooms:2
- Half bathrooms:1
- Living area:1,720 sq. ft.
Heating and cooling
- Cooling:One Central
- Heating:Central, Electric
Structure and exterior
- Roof:Composition
- Year built:2006
- Building area:1,720 sq. ft.
- Lot area:0.08 Acres
Schools
- High school:Marshall
- Middle school:Rudder
- Elementary school:Thornton
Utilities
- Water:City, Water System
- Sewer:City
Finances and disclosures
- Price:$252,000
- Price per sq. ft.:$146.51
- Tax amount:$5,745 (2024)
New listings near 6731 Terra Rye
- New
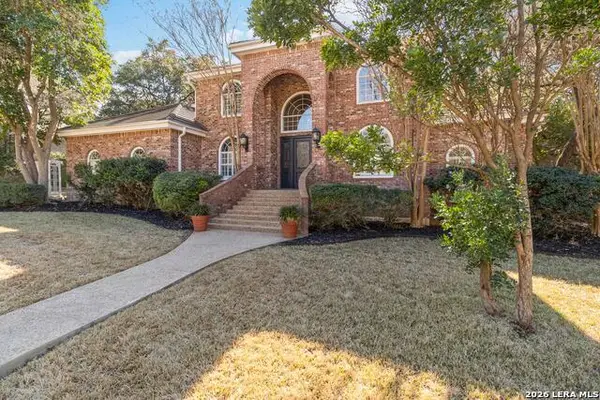 $1,100,000Active4 beds 5 baths4,408 sq. ft.
$1,100,000Active4 beds 5 baths4,408 sq. ft.510 Bluffestates, San Antonio, TX 78216
MLS# 1942183Listed by: BHHS DON JOHNSON REALTORS - SA - New
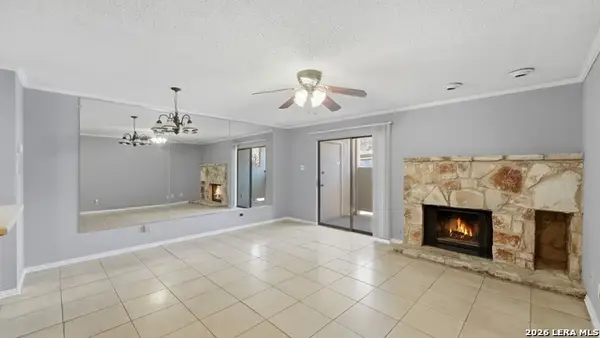 $105,500Active1 beds 1 baths663 sq. ft.
$105,500Active1 beds 1 baths663 sq. ft.5322 Medical #B103, San Antonio, TX 78240
MLS# 1942179Listed by: RODRIGUEZ COLLECTIVE - New
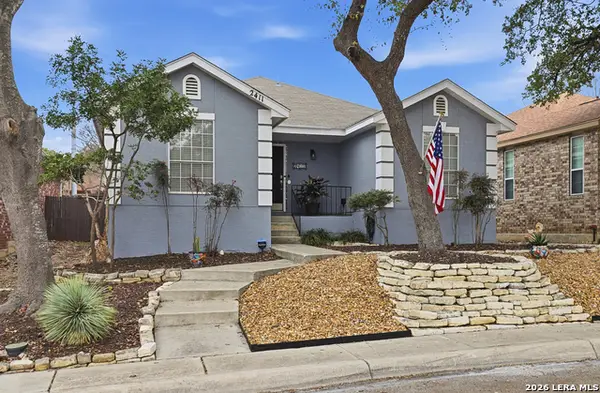 Listed by ERA$299,500Active2 beds 2 baths1,318 sq. ft.
Listed by ERA$299,500Active2 beds 2 baths1,318 sq. ft.2411 Wild Turkey, San Antonio, TX 78232
MLS# 1942181Listed by: ERA BROKERS CONSOLIDATED - New
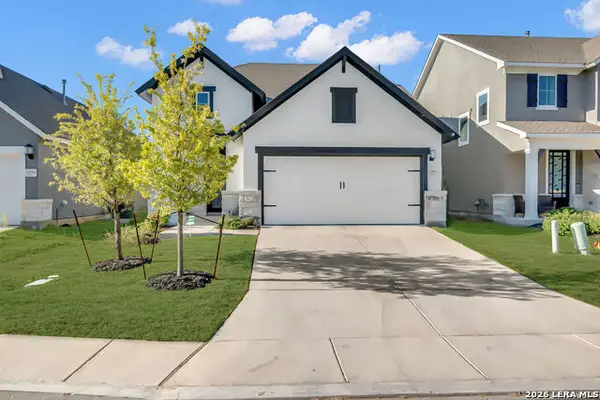 $415,000Active4 beds 3 baths2,384 sq. ft.
$415,000Active4 beds 3 baths2,384 sq. ft.12688 Cotorra Springs, San Antonio, TX 78254
MLS# 1942173Listed by: THE EXTRA MILE REALTY GROUP LLC - New
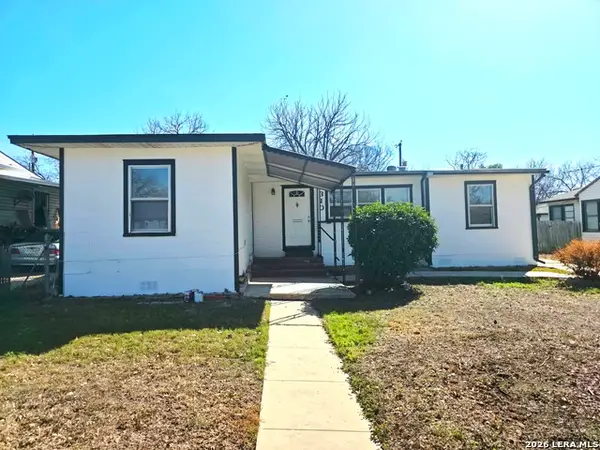 $190,000Active3 beds 2 baths1,212 sq. ft.
$190,000Active3 beds 2 baths1,212 sq. ft.310 Merry Ann, San Antonio, TX 78223
MLS# 1942176Listed by: VORTEX REALTY - New
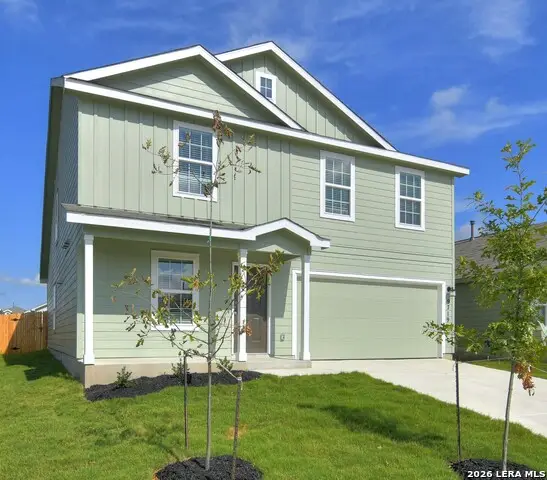 $285,000Active4 beds 3 baths1,874 sq. ft.
$285,000Active4 beds 3 baths1,874 sq. ft.9719 Mill, San Antonio, TX 78254
MLS# 1942177Listed by: GAMMA REALTY - New
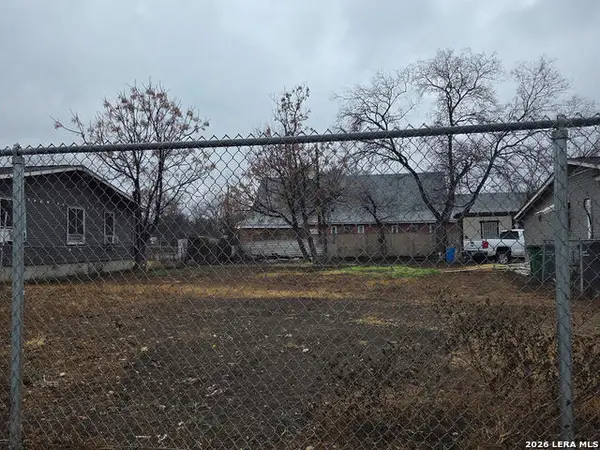 $31,500Active0.14 Acres
$31,500Active0.14 Acres351 Sterling, San Antonio, TX 78220
MLS# 1942165Listed by: KELLER WILLIAMS LEGACY - New
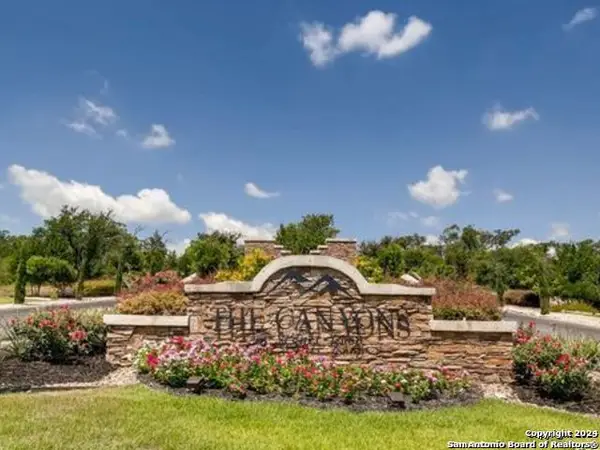 $180,000Active0.66 Acres
$180,000Active0.66 Acres23111 Norfolk Cyn, San Antonio, TX 78255
MLS# 1942168Listed by: KELLER WILLIAMS LEGACY - New
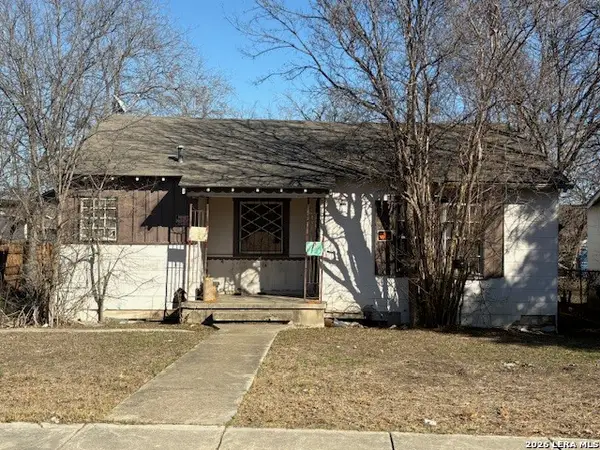 $127,000Active3 beds 1 baths1,078 sq. ft.
$127,000Active3 beds 1 baths1,078 sq. ft.1610 22nd, San Antonio, TX 78201
MLS# 1942112Listed by: PEREZ CONSULTING GROUP - New
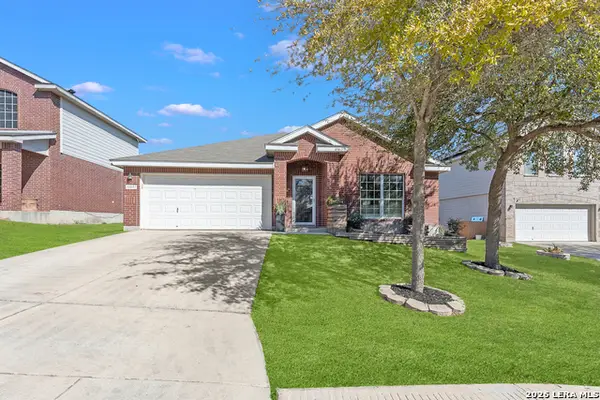 $299,899Active4 beds 2 baths2,109 sq. ft.
$299,899Active4 beds 2 baths2,109 sq. ft.11007 Sweet Pea, San Antonio, TX 78245
MLS# 1942115Listed by: LPT REALTY, LLC

