6750 Red Buffalo Trail, San Antonio, TX 78253
Local realty services provided by:ERA Brokers Consolidated
Listed by: jaclyn calhoun(210) 421-9291, jaci02@hotmail.com
Office: escape realty
MLS#:1890225
Source:SABOR
Price summary
- Price:$304,990
- Price per sq. ft.:$141.72
- Monthly HOA dues:$50
About this home
***ESTIMATED COMPLETION DATE OCTOBER 2025*** New 4-Bedroom Home for Sale in San Antonio, Texas Discover this stunning new construction home at 6750 Red Buffalo Trail in San Antonio, built by M/I Homes. This thoughtfully designed 4-bedroom, 2-bathroom home offers 2,152 square feet of comfortable living space with the owner's bedroom conveniently located on the main floor. **Key Features:** * Open-concept living space perfect for entertaining and daily life * 4 spacious bedrooms providing flexibility for family needs * 2 well-appointed bathrooms * Owner's bedroom positioned on the main floor for convenience * Quality design throughout with attention to detail The home's floorplan maximizes functionality while maintaining an inviting atmosphere. The open-concept design seamlessly connects living areas, creating a natural flow for both relaxation and gatherings. Each bedroom provides comfortable accommodations, while the main-floor owner's bedroom offers added accessibility and privacy. Located in a desirable San Antonio neighborhood, this home provides easy access to local parks and recreational opportunities. The area offers a family-friendly environment with convenient access to nearby amenities and green spaces for outdoor activities. As a new construction home by M/I Homes, you'll enjoy the peace of mind that comes with modern building standards and quality craftsmanship. The home's design emphasizes both style and practicality, ensuring years of comfortable living. This home represents an excellent opportunity to own a brand-new property in San Antonio's growing market. With its combination of thoughtful design, desirable location, and quality construction, this home is ready for immediate occupancy.
Contact an agent
Home facts
- Year built:2025
- Listing ID #:1890225
- Added:134 day(s) ago
- Updated:December 17, 2025 at 10:05 AM
Rooms and interior
- Bedrooms:4
- Total bathrooms:3
- Full bathrooms:2
- Half bathrooms:1
- Living area:2,152 sq. ft.
Heating and cooling
- Cooling:One Central
- Heating:Central, Electric, Heat Pump, Natural Gas
Structure and exterior
- Roof:Composition
- Year built:2025
- Building area:2,152 sq. ft.
- Lot area:0.13 Acres
Schools
- High school:Sotomayor High School
- Middle school:Straus
- Elementary school:Katie Reed
Utilities
- Water:City, Water System
- Sewer:City, Sewer System
Finances and disclosures
- Price:$304,990
- Price per sq. ft.:$141.72
- Tax amount:$2 (2025)
New listings near 6750 Red Buffalo Trail
- New
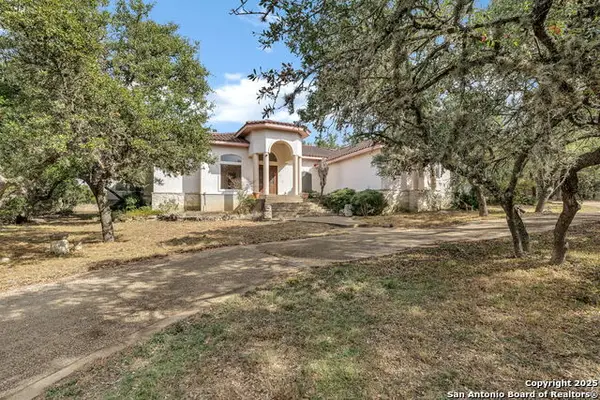 $425,000Active4 beds 4 baths3,247 sq. ft.
$425,000Active4 beds 4 baths3,247 sq. ft.3349 Eva Jane, San Antonio, TX 78261
MLS# 1929220Listed by: REAL BROKER, LLC - New
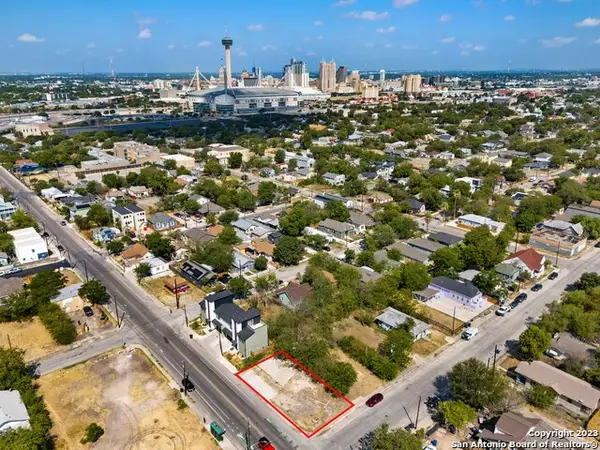 $79,990Active0.11 Acres
$79,990Active0.11 Acres727 Iowa St, San Antonio, TX 78203
MLS# 1929226Listed by: KELLER WILLIAMS HERITAGE - New
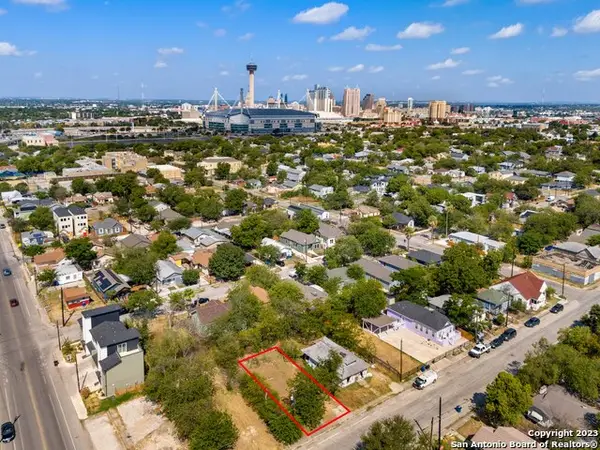 $79,990Active0.1 Acres
$79,990Active0.1 Acres625 S Pine St, San Antonio, TX 78203
MLS# 1929228Listed by: KELLER WILLIAMS HERITAGE - New
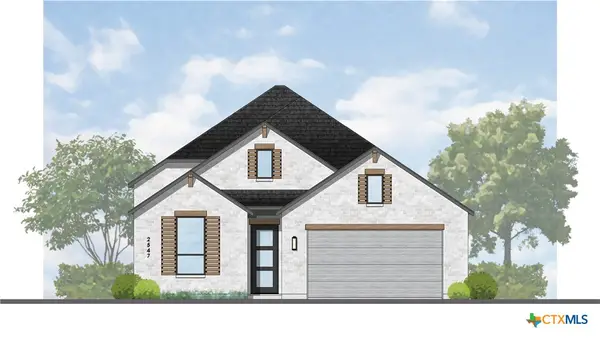 $552,990Active4 beds 5 baths2,593 sq. ft.
$552,990Active4 beds 5 baths2,593 sq. ft.11758 Stoltzer, San Antonio, TX 78254
MLS# 600229Listed by: HIGHLAND HOMES REALTY - New
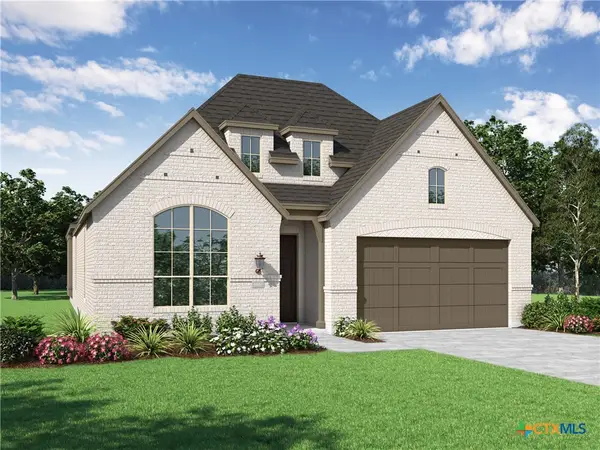 $513,604Active4 beds 3 baths2,297 sq. ft.
$513,604Active4 beds 3 baths2,297 sq. ft.11749 Stoltzer, San Antonio, TX 78254
MLS# 600230Listed by: HIGHLAND HOMES REALTY - New
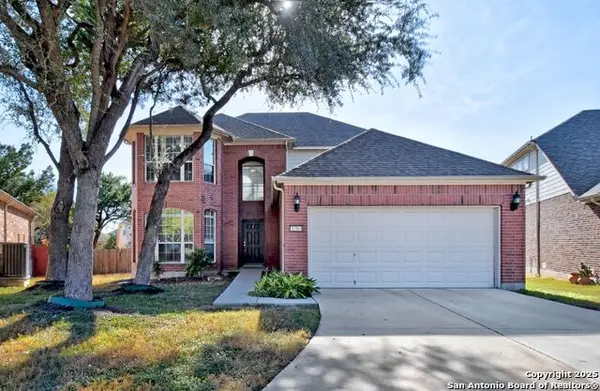 $405,000Active4 beds 3 baths2,644 sq. ft.
$405,000Active4 beds 3 baths2,644 sq. ft.1210 Wilder Pond, San Antonio, TX 78260
MLS# 1924480Listed by: JB GOODWIN, REALTORS - New
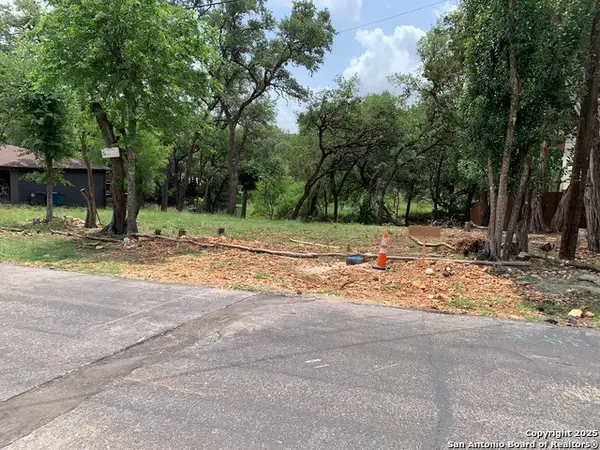 $90,000Active0.22 Acres
$90,000Active0.22 Acres16703 Springhill, San Antonio, TX 78232
MLS# 1929197Listed by: ALL CITY SAN ANTONIO REGISTERED SERIES - New
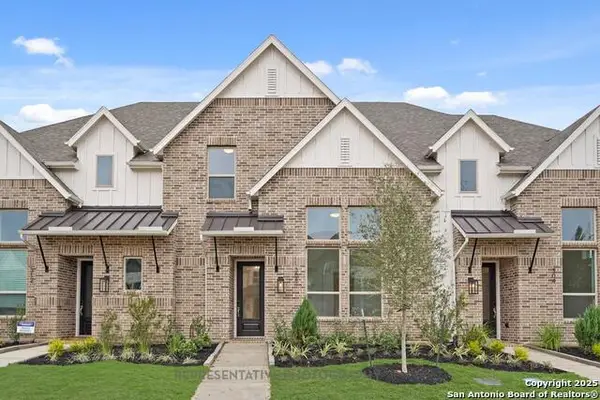 $512,690Active4 beds 4 baths2,894 sq. ft.
$512,690Active4 beds 4 baths2,894 sq. ft.12326 Barrymore, San Antonio, TX 78254
MLS# 1929198Listed by: DINA VERTERAMO, BROKER - New
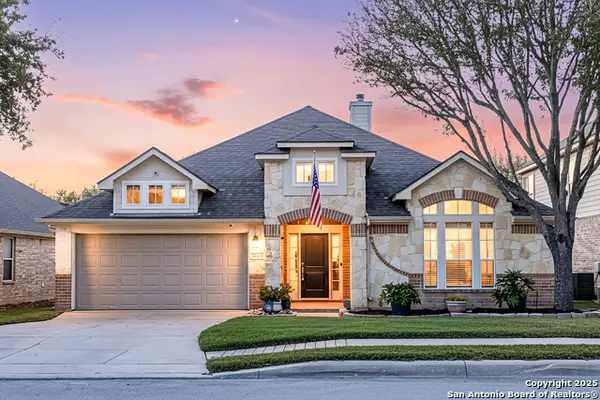 $400,000Active3 beds 2 baths2,267 sq. ft.
$400,000Active3 beds 2 baths2,267 sq. ft.22015 Dolomite, San Antonio, TX 78259
MLS# 1928547Listed by: REDFIN CORPORATION - New
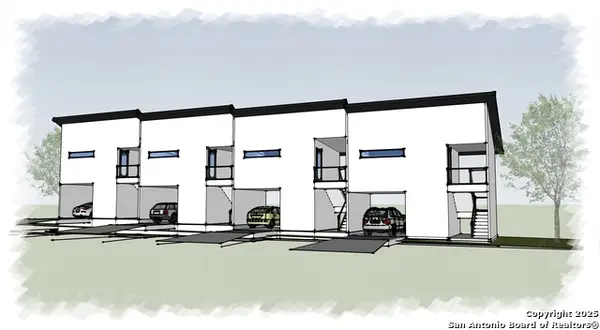 $160,000Active0.09 Acres
$160,000Active0.09 Acres701 Porter, San Antonio, TX 78210
MLS# 1929165Listed by: EXP REALTY
