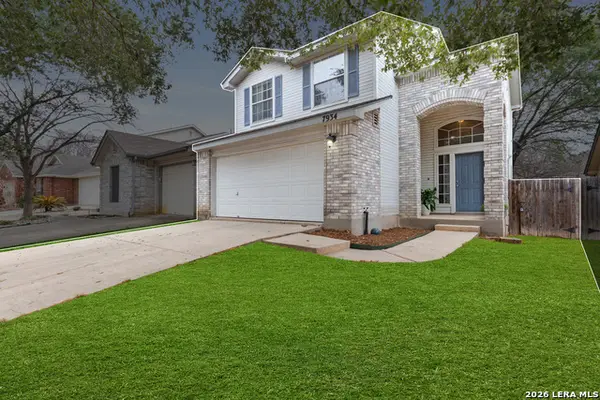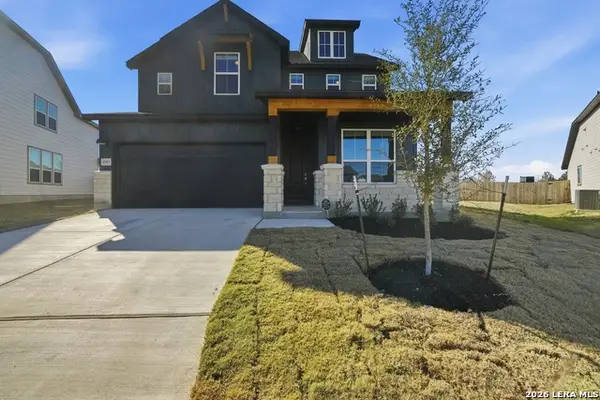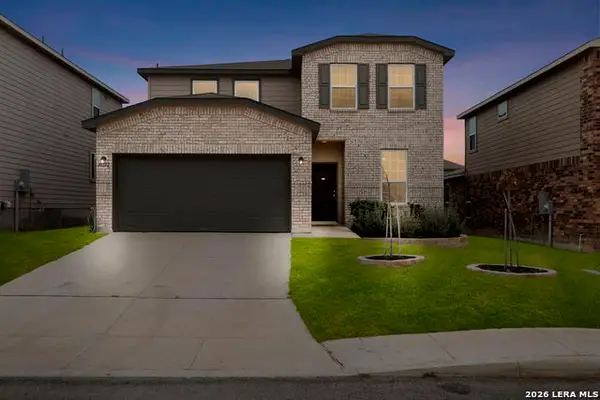6754 Red Buffalo Trail, San Antonio, TX 78253
Local realty services provided by:ERA Experts
Listed by: jaclyn calhoun(210) 421-9291, jaci02@hotmail.com
Office: escape realty
MLS#:1898901
Source:LERA
Price summary
- Price:$324,990
- Price per sq. ft.:$191.51
- Monthly HOA dues:$50
About this home
**READY NOW** Discover this stunning new construction home at 6754 Red Buffalo Trail in San Antonio, Texas, built by M/I Homes. This thoughtfully designed 1,697 square foot home offers comfortable living with quality craftsmanship throughout. This home includes the following: 3 bedrooms with owner's bedroom conveniently located on the main floor 2 full bathrooms This new construction home showcases excellent design quality with attention to detail in every room. The open-concept layout creates a seamless flow between living areas, making it ideal for both relaxation and hosting guests. Your owner's bedroom is strategically positioned on the main level for added convenience and privacy. The neighborhood offers a desirable location with easy access to local parks, providing outdoor recreation opportunities just minutes from your front door. The community's proximity to green spaces makes it perfect for families who value outdoor activities and nature access. Built by the reputable M/I Homes, this home represents quality construction with modern design elements. The single-story layout maximizes functionality while maintaining an elegant aesthetic throughout. Every detail has been carefully considered to create a comfortable and inviting living environment. This home combines the benefits of new construction with a prime location in San Antonio's growing residential area. Experience the satisfaction of being the first owner of this beautifully crafted home.
Contact an agent
Home facts
- Year built:2025
- Listing ID #:1898901
- Added:157 day(s) ago
- Updated:February 10, 2026 at 11:45 AM
Rooms and interior
- Bedrooms:3
- Total bathrooms:2
- Full bathrooms:2
- Living area:1,697 sq. ft.
Heating and cooling
- Cooling:One Central
- Heating:Central, Electric, Heat Pump, Natural Gas
Structure and exterior
- Roof:Composition
- Year built:2025
- Building area:1,697 sq. ft.
- Lot area:0.13 Acres
Schools
- High school:Sotomayor High School
- Middle school:Straus
- Elementary school:Katie Reed
Utilities
- Water:City, Water System
- Sewer:City, Sewer System
Finances and disclosures
- Price:$324,990
- Price per sq. ft.:$191.51
- Tax amount:$2 (2025)
New listings near 6754 Red Buffalo Trail
- New
 $268,900Active3 beds 2 baths1,320 sq. ft.
$268,900Active3 beds 2 baths1,320 sq. ft.7110 Breeze, San Antonio, TX 78250
MLS# 1940959Listed by: MALOUFF REALTY, LLC - New
 $249,000Active3 beds 3 baths1,372 sq. ft.
$249,000Active3 beds 3 baths1,372 sq. ft.7934 Sunflower, San Antonio, TX 78240
MLS# 1940978Listed by: WOOLSEY REALTY COMPANY - New
 $415,000Active4 beds 3 baths2,721 sq. ft.
$415,000Active4 beds 3 baths2,721 sq. ft.4803 Conch Shell, San Antonio, TX 78245
MLS# 1940987Listed by: WEALTH PARTNERS REALTY GROUP, LLC - New
 $417,500Active4 beds 3 baths1,910 sq. ft.
$417,500Active4 beds 3 baths1,910 sq. ft.6731 Beehive, San Antonio, TX 78252
MLS# 1940900Listed by: JB GOODWIN, REALTORS - New
 $294,000Active4 beds 3 baths2,601 sq. ft.
$294,000Active4 beds 3 baths2,601 sq. ft.10322 Lady Bird, San Antonio, TX 78252
MLS# 1940902Listed by: PHYLLIS BROWNING COMPANY - Open Sun, 2 to 4pmNew
 $725,000Active4 beds 3 baths2,936 sq. ft.
$725,000Active4 beds 3 baths2,936 sq. ft.1619 Fawn Bluff, San Antonio, TX 78248
MLS# 1932307Listed by: JB GOODWIN, REALTORS - New
 $235,000Active3 beds 2 baths1,276 sq. ft.
$235,000Active3 beds 2 baths1,276 sq. ft.13415 Ashworth, San Antonio, TX 78221
MLS# 1940866Listed by: PREMIER REALTY GROUP PLATINUM - New
 $190,000Active1 beds 1 baths709 sq. ft.
$190,000Active1 beds 1 baths709 sq. ft.1045 Shook Avenue #151 K, San Antonio, TX 78212
MLS# 1940837Listed by: KELLER WILLIAMS HERITAGE - New
 $215,000Active3 beds 3 baths1,735 sq. ft.
$215,000Active3 beds 3 baths1,735 sq. ft.5435 Callaghan, San Antonio, TX 78228
MLS# 1938867Listed by: LPT REALTY, LLC - New
 $270,000Active3 beds 2 baths1,522 sq. ft.
$270,000Active3 beds 2 baths1,522 sq. ft.7212 Poss, San Antonio, TX 78240
MLS# 1940820Listed by: COLDWELL BANKER D'ANN HARPER

