- ERA
- Texas
- San Antonio
- 6806 Prue Rd #27
6806 Prue Rd #27, San Antonio, TX 78240
Local realty services provided by:ERA Brokers Consolidated
Listed by: jennifer healy(210) 996-1620, jdhollywood74@gmail.com
Office: hirp enterprises llc.
MLS#:1891054
Source:LERA
Price summary
- Price:$369,000
- Price per sq. ft.:$175.46
- Monthly HOA dues:$75
About this home
Discover this beautifully maintained 4-bedroom, 2.5-bath single-family home!!! Inside, the home offers a spacious and thoughtfully designed open floor plan with a neutral color palette, abundant natural light, and ceiling fans for added comfort. The heart of the home is the stylish island kitchen, featuring sleek modern cabinetry, beautiful quartz countertops, and stainless steel appliances-including a French door refrigerator that conveys with the sale. The washer and dryer also stay, adding to the turn-key convenience. Upstairs, you'll find the four bedrooms and a generous loft that offers flexible space for a second living area, home office, playroom, or media room-whatever suits your lifestyle. The spacious primary bedroom is a relaxing retreat with a walk in closet and a private en suite bath that features a glass-enclosed shower with classic subway tile surround. Three additional bedrooms provide ample space for family, guests, or a home office setup. With its low-maintenance exterior, modern finishes, and prime location, this home offers a rare opportunity to enjoy the benefits of single-family living $75 monthly HOA dues covers front lawn maintenance and amenities located in a charming boutique community that offers the perfect blend of comfort, style, and low-maintenance living. Ideally situated near the Medical Center, UT Health Science Center, USAA, Valero, UTSA, The Rim, La Cantera, and Six Flags Fiesta Texas, this home provides unbeatable access to some of San Antonio's top employers, NISD Award winning schools, shopping, dining, and entertainment. The community features a neighborhood dog park for your fur babies and front lawn maintenance is included-making it easy to enjoy your free time without the hassle of yard work with the ease of condo style ownership. Don't miss your chance to own this move-in-ready gem in one of San Antonio's most convenient and desirable areas.
Contact an agent
Home facts
- Year built:2021
- Listing ID #:1891054
- Added:177 day(s) ago
- Updated:February 02, 2026 at 12:03 PM
Rooms and interior
- Bedrooms:4
- Total bathrooms:3
- Full bathrooms:2
- Half bathrooms:1
- Living area:2,103 sq. ft.
Heating and cooling
- Cooling:One Central
- Heating:1 Unit, Central, Electric
Structure and exterior
- Roof:Composition
- Year built:2021
- Building area:2,103 sq. ft.
Schools
- High school:Marshall
- Middle school:Rudder
- Elementary school:Thornton
Finances and disclosures
- Price:$369,000
- Price per sq. ft.:$175.46
- Tax amount:$8,213 (2025)
New listings near 6806 Prue Rd #27
- New
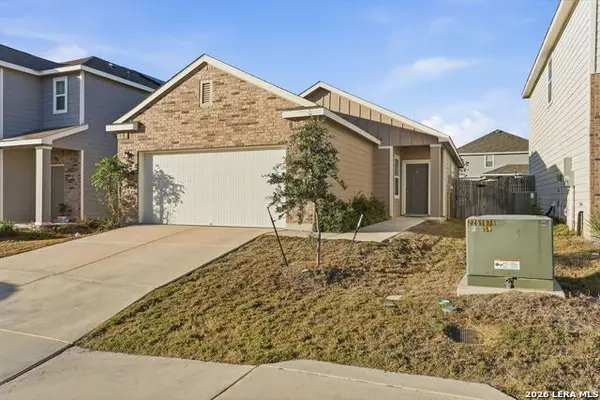 $265,000Active3 beds 2 baths1,211 sq. ft.
$265,000Active3 beds 2 baths1,211 sq. ft.12619 Corona Borealis, San Antonio, TX 78245
MLS# 1938190Listed by: RE/MAX PREFERRED, REALTORS - New
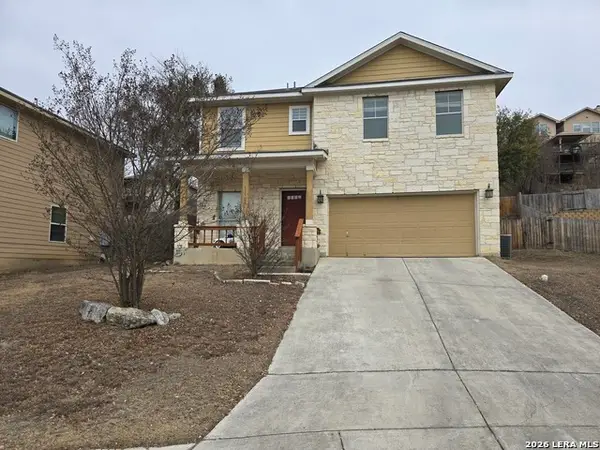 $309,000Active4 beds 3 baths2,048 sq. ft.
$309,000Active4 beds 3 baths2,048 sq. ft.13106 Vegas View, San Antonio, TX 78233
MLS# 1938192Listed by: TEXAS SIGNATURE REALTY - New
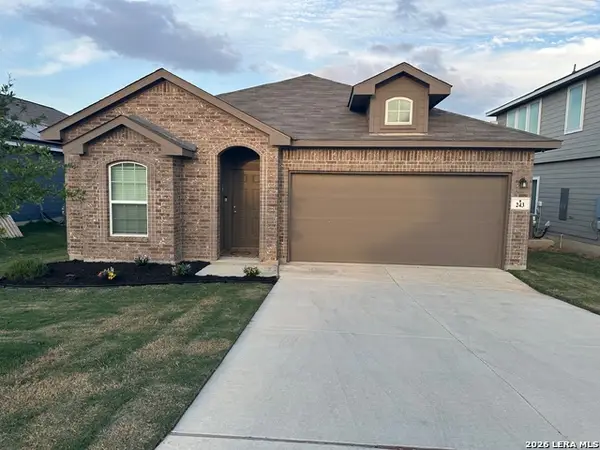 $280,000Active3 beds 2 baths2,096 sq. ft.
$280,000Active3 beds 2 baths2,096 sq. ft.243 Hunters Brook, San Antonio, TX 78253
MLS# 1938183Listed by: TEXAS PREMIER REALTY - New
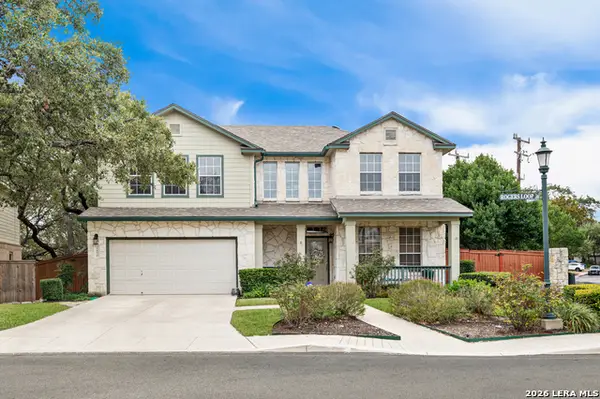 $575,000Active4 beds 4 baths2,987 sq. ft.
$575,000Active4 beds 4 baths2,987 sq. ft.2450 Rogers Loop, San Antonio, TX 78258
MLS# 1938180Listed by: 5 L REALTY, LLC - New
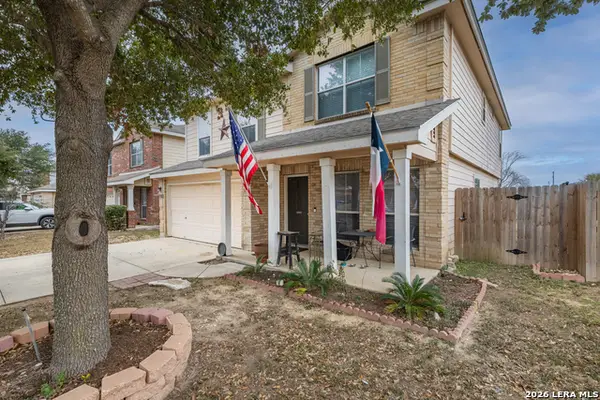 $265,000Active4 beds 4 baths2,431 sq. ft.
$265,000Active4 beds 4 baths2,431 sq. ft.315 English Saddle, San Antonio, TX 78227
MLS# 1936440Listed by: OPTION ONE REAL ESTATE - New
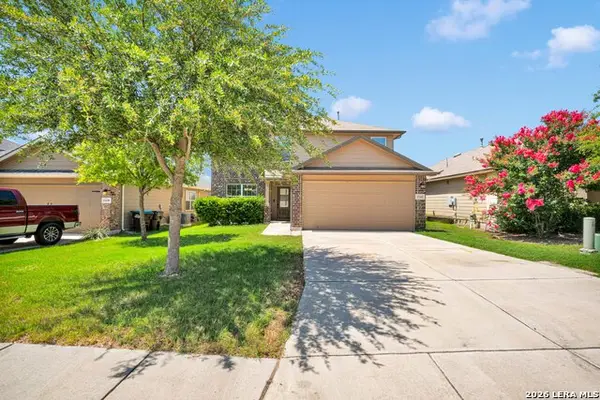 $315,000Active5 beds 4 baths2,687 sq. ft.
$315,000Active5 beds 4 baths2,687 sq. ft.15442 Cooks Petrel, San Antonio, TX 78253
MLS# 1938169Listed by: XSELLENCE REALTY - New
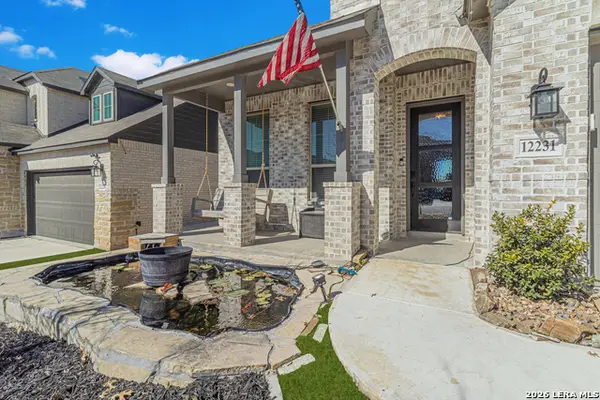 $460,000Active4 beds 7 baths2,031 sq. ft.
$460,000Active4 beds 7 baths2,031 sq. ft.12231 Buckaroo, San Antonio, TX 78254
MLS# 1938171Listed by: THE FIRM REAL ESTATE ADVISORS - New
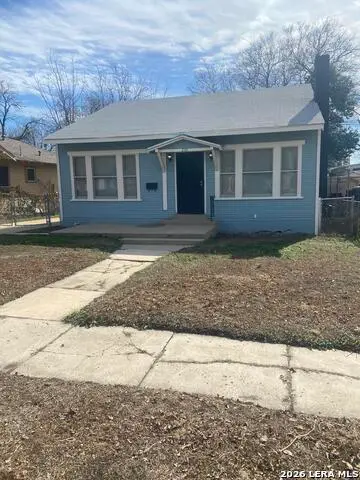 $180,000Active3 beds 1 baths1,260 sq. ft.
$180,000Active3 beds 1 baths1,260 sq. ft.210 Montrose, San Antonio, TX 78223
MLS# 1938162Listed by: BEYCOME BROKERAGE REALTY LLC - New
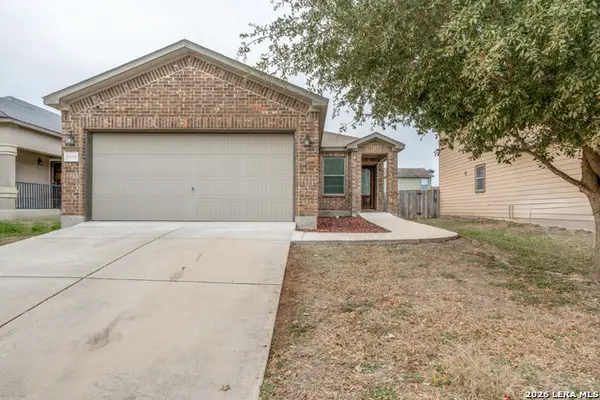 $220,000Active3 beds 2 baths1,361 sq. ft.
$220,000Active3 beds 2 baths1,361 sq. ft.4434 Wrangler Run, San Antonio, TX 78223
MLS# 1938164Listed by: REAL BROKER, LLC - New
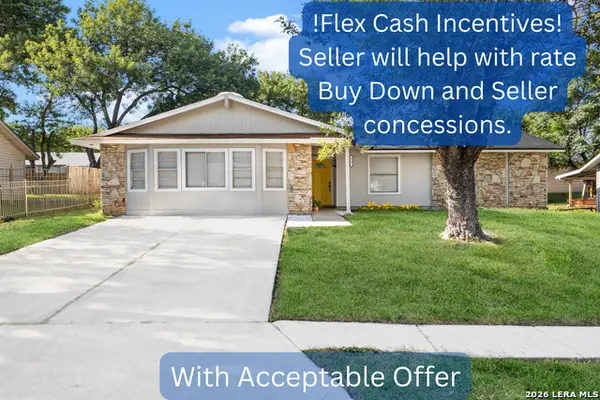 $245,000Active4 beds 2 baths1,820 sq. ft.
$245,000Active4 beds 2 baths1,820 sq. ft.9501 Bear Creek, San Antonio, TX 78245
MLS# 1938158Listed by: WHITE LINE REALTY LLC

