6907 Bluff Run, San Antonio, TX 78257
Local realty services provided by:ERA Experts
Listed by: kimberly howell(210) 861-0188, kimberly@kimberlyhowell.com
Office: keller williams legacy
MLS#:1918144
Source:SABOR
Price summary
- Price:$1,600,000
- Price per sq. ft.:$468.11
- Monthly HOA dues:$295
About this home
In The Bluff at The Dominion, McNair Custom Homes presents an elegant retreat that embodies refined luxury without ostentation. This single story residence with an open floor plan redefines sophisticated Texas living in The Dominion's most coveted new enclave. The thoughtful design features four bedrooms, each functioning as a private sanctuary with its own bathroom and walk-in closet - eliminating shared bathroom scheduling entirely. The fourth bedroom offers versatility as an ideal study or home office space, adapting to your lifestyle needs. The primary suite stands apart with dual walk-in closets and a spa-inspired bathroom of generous proportions. For practical living, the utility room provides ample space, even accommodating an additional refrigerator if desired. Hardwood and tile flooring throughout ensures both aesthetic appeal and a low-allergen environment. The three car garage (two side entry bays and one rear entry) offers abundant space for vehicles and recreational pursuits, while tankless water heaters deliver on-demand comfort. Step outside to discover an entertainer's dream - a substantial patio paired with a fully-equipped outdoor kitchen, perfect for enjoying the Texas evenings. This residence transcends being merely another premium Dominion property - it represents a philosophy where contemporary luxury feels both expansive and effortlessly livable. Here, home becomes more than a location; it becomes an experience of exceptional daily living.
Contact an agent
Home facts
- Year built:2025
- Listing ID #:1918144
- Added:54 day(s) ago
- Updated:December 17, 2025 at 10:04 AM
Rooms and interior
- Bedrooms:4
- Total bathrooms:4
- Full bathrooms:4
- Living area:3,418 sq. ft.
Heating and cooling
- Cooling:One Central
- Heating:1 Unit, Central, Natural Gas
Structure and exterior
- Roof:Tile
- Year built:2025
- Building area:3,418 sq. ft.
- Lot area:0.23 Acres
Schools
- High school:Clark
- Middle school:Rawlinson
- Elementary school:Leon Springs
Utilities
- Water:City, Water System
- Sewer:City, Sewer System
Finances and disclosures
- Price:$1,600,000
- Price per sq. ft.:$468.11
- Tax amount:$4,294 (2024)
New listings near 6907 Bluff Run
- New
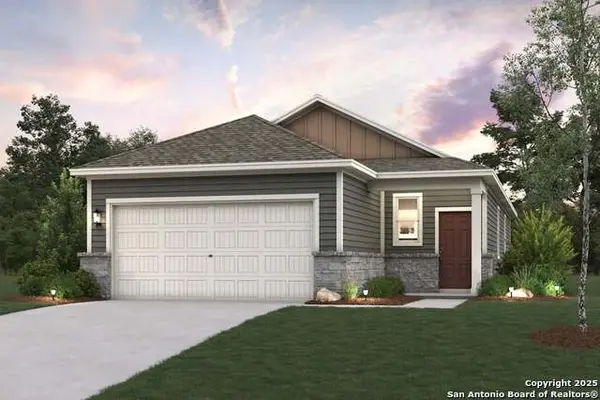 $256,455Active3 beds 2 baths1,388 sq. ft.
$256,455Active3 beds 2 baths1,388 sq. ft.4707 Artichoke Flds, San Antonio, TX 78222
MLS# 1929310Listed by: EXP REALTY - New
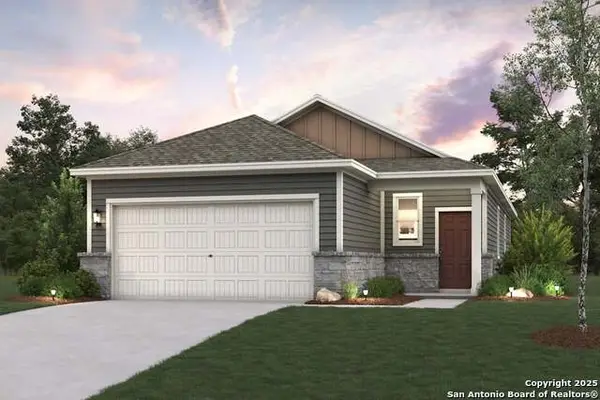 $255,730Active3 beds 2 baths1,388 sq. ft.
$255,730Active3 beds 2 baths1,388 sq. ft.4818 Sahara Vlys, San Antonio, TX 78222
MLS# 1929315Listed by: EXP REALTY - New
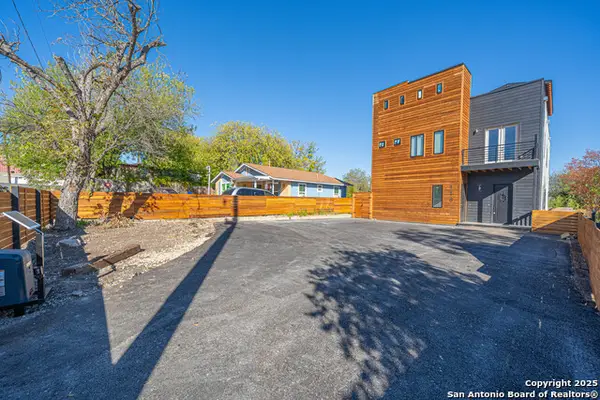 $750,000Active-- beds -- baths
$750,000Active-- beds -- baths118 Clark Ave, San Antonio, TX 78203
MLS# 1929319Listed by: LONGHORN REALTY - New
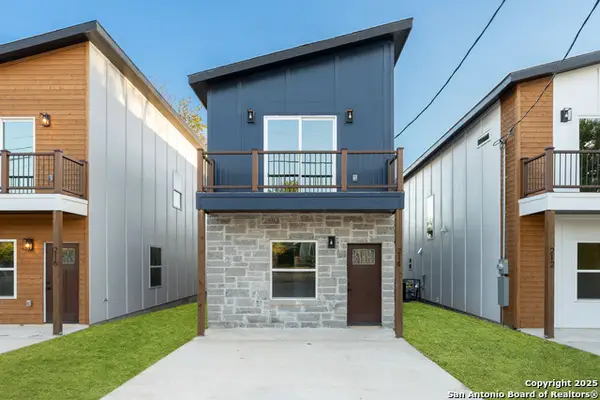 $275,000Active3 beds 3 baths1,750 sq. ft.
$275,000Active3 beds 3 baths1,750 sq. ft.214 Cooper St, San Antonio, TX 78210
MLS# 1929325Listed by: EXP REALTY - New
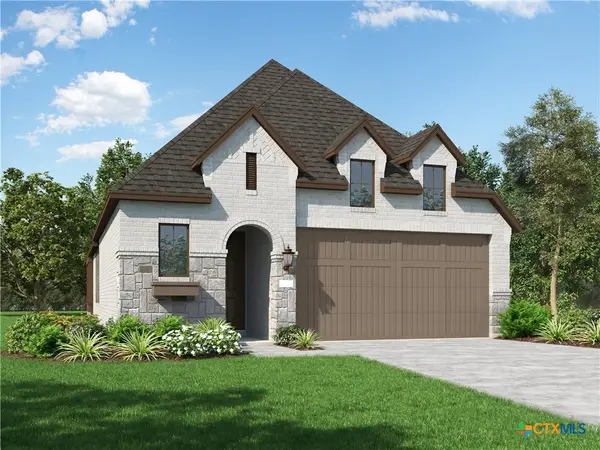 $469,560Active3 beds 3 baths1,866 sq. ft.
$469,560Active3 beds 3 baths1,866 sq. ft.2249 Altiplano, San Antonio, TX 78245
MLS# 600243Listed by: HIGHLAND HOMES REALTY - New
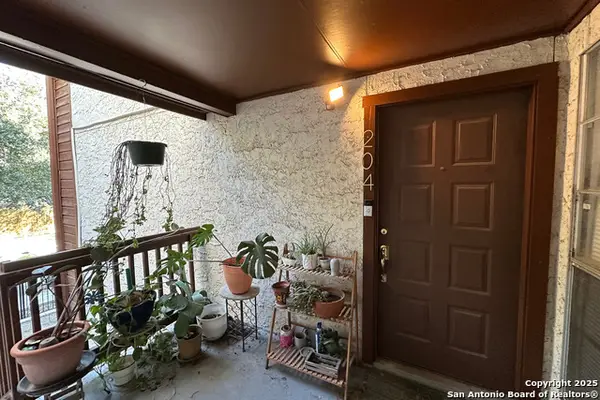 $175,000Active2 beds 2 baths925 sq. ft.
$175,000Active2 beds 2 baths925 sq. ft.10527 Perrin Beitel #B204, San Antonio, TX 78217
MLS# 1929296Listed by: REDBIRD REALTY LLC - New
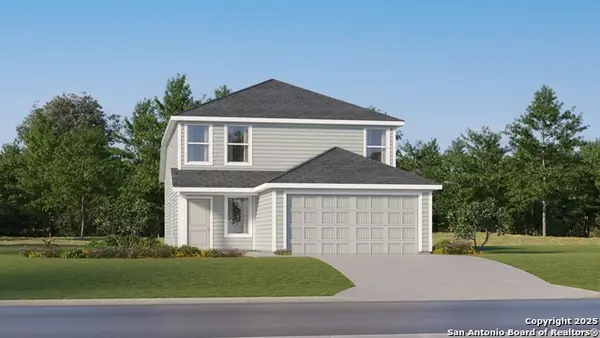 $213,999Active4 beds 3 baths1,867 sq. ft.
$213,999Active4 beds 3 baths1,867 sq. ft.20506 Fire Stone, San Antonio, TX 78264
MLS# 1929282Listed by: MARTI REALTY GROUP - New
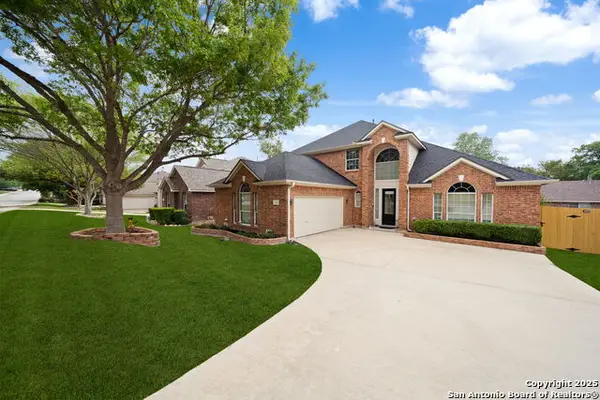 $519,900Active5 beds 4 baths3,427 sq. ft.
$519,900Active5 beds 4 baths3,427 sq. ft.1018 Peg Oak, San Antonio, TX 78258
MLS# 1929285Listed by: DREAMCATCHERS REALTY - New
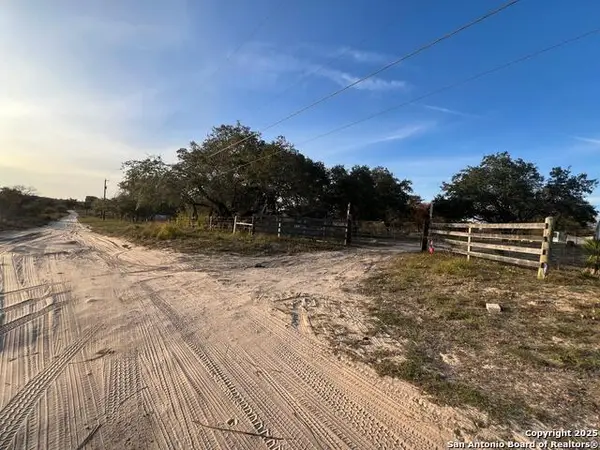 $165,000Active2.95 Acres
$165,000Active2.95 Acres735 Hume, San Antonio, TX 78264
MLS# 1929288Listed by: MISSION REAL ESTATE GROUP - New
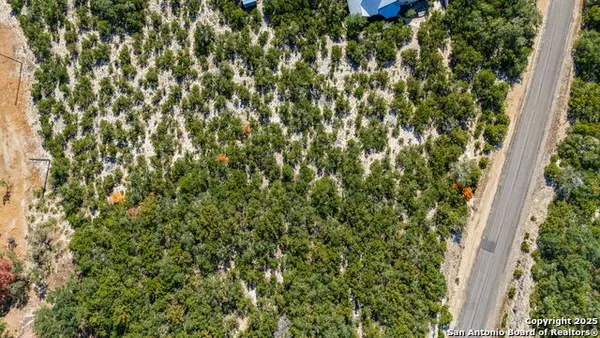 $259,000Active2.9 Acres
$259,000Active2.9 Acres23625 Up Mountain Trail, San Antonio, TX 78255
MLS# 1929290Listed by: EXQUISITE PROPERTIES, LLC
