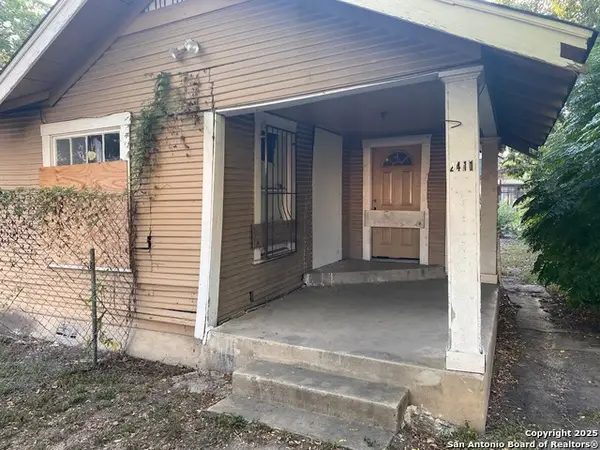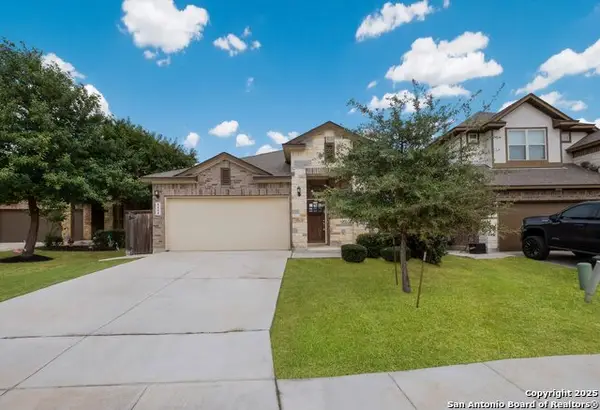6910 Forest Way, San Antonio, TX 78240
Local realty services provided by:ERA Colonial Real Estate
Listed by:marisa gomez(210) 913-5744, marisagomezsatx@gmail.com
Office:real broker, llc.
MLS#:1893390
Source:SABOR
Price summary
- Price:$245,000
- Price per sq. ft.:$143.02
About this home
Welcome to 6910 Forest Way Street in San Antonio! This home has a smart layout, great natural light, and a location that's hard to beat. It's just minutes from the Medical Center, UTSA, and local military bases, making it a perfect fit for professionals, military members, families wanting Northside ISD schools, or investors looking for a smart rental. As you enter through the foyer, you'll notice the office to your left, which could easily be turned into a fourth bedroom. On the right is a formal dining room with elegant wainscoting that adds a touch of charm. Further in, natural light pours through the skylights and full wall of windows filling the wood-beamed living spaces with a warm, inviting glow. The kitchen offers a breakfast bar and a double oven, perfect for everyday meals or hosting guests. The layout includes a split floor plan, giving everyone space and privacy. One of the standout features is the guest bathroom, which includes an accessible walk-in shower - ideal for aging family members or guests with mobility needs. Step into the backyard and you'll find an expansive covered patio, a storage shed, and a dog run along the side of the house. There's also a peach tree and a nectarine tree, adding a touch of nature to this low-maintenance yard. The garage is ready for weekend projects or extra storage, with shelving throughout and a custom workbench already in place. From the practical layout to the thoughtful extras, this home offers flexibility, comfort, and convenience in one of San Antonio's most desirable areas.
Contact an agent
Home facts
- Year built:1971
- Listing ID #:1893390
- Added:47 day(s) ago
- Updated:October 04, 2025 at 07:31 AM
Rooms and interior
- Bedrooms:3
- Total bathrooms:2
- Full bathrooms:2
- Living area:1,713 sq. ft.
Heating and cooling
- Cooling:One Central
- Heating:Central, Electric
Structure and exterior
- Roof:Composition
- Year built:1971
- Building area:1,713 sq. ft.
- Lot area:0.19 Acres
Schools
- High school:Marshall
- Middle school:Neff Pat
- Elementary school:Oak Hills Terrace
Utilities
- Water:City
- Sewer:City
Finances and disclosures
- Price:$245,000
- Price per sq. ft.:$143.02
- Tax amount:$5,873 (2024)
New listings near 6910 Forest Way
- New
 $384,999Active5 beds 3 baths3,265 sq. ft.
$384,999Active5 beds 3 baths3,265 sq. ft.2806 Redriver, San Antonio, TX 78259
MLS# 1912749Listed by: CALL IT CLOSED INTERNATIONAL REALTY - New
 $159,000Active3 beds 2 baths1,292 sq. ft.
$159,000Active3 beds 2 baths1,292 sq. ft.2143 Calle Del Sol, San Antonio, TX 78226
MLS# 1912751Listed by: BARLOWE DALY REALTY - New
 $150,000Active4 beds 2 baths1,275 sq. ft.
$150,000Active4 beds 2 baths1,275 sq. ft.3338 Bob Billa, San Antonio, TX 78223
MLS# 1912752Listed by: ALEXANDER REALTY - New
 $255,000Active4 beds 2 baths1,820 sq. ft.
$255,000Active4 beds 2 baths1,820 sq. ft.12507 Course View, San Antonio, TX 78221
MLS# 1912741Listed by: BARLOWE DALY REALTY - New
 $380,000Active3 beds 3 baths2,091 sq. ft.
$380,000Active3 beds 3 baths2,091 sq. ft.4 Aubrey Ct, San Antonio, TX 78216
MLS# 1912742Listed by: RE/MAX PREFERRED, REALTORS - New
 $142,500Active4 beds 1 baths1,094 sq. ft.
$142,500Active4 beds 1 baths1,094 sq. ft.771 Yucca, San Antonio, TX 78220
MLS# 1912743Listed by: ORCHARD BROKERAGE - New
 $495,000Active4 beds 2 baths2,273 sq. ft.
$495,000Active4 beds 2 baths2,273 sq. ft.13734 Wood Point, San Antonio, TX 78231
MLS# 1912746Listed by: PHYLLIS BROWNING COMPANY - New
 $515,000Active4 beds 3 baths3,324 sq. ft.
$515,000Active4 beds 3 baths3,324 sq. ft.16 Marella Dr, San Antonio, TX 78248
MLS# 1912747Listed by: VORTEX REALTY - New
 $159,000Active5 beds 2 baths1,884 sq. ft.
$159,000Active5 beds 2 baths1,884 sq. ft.2411 Zarzamora, San Antonio, TX 78207
MLS# 1912735Listed by: LOADED REALTY COMPANY - New
 $335,000Active4 beds 2 baths1,925 sq. ft.
$335,000Active4 beds 2 baths1,925 sq. ft.8808 Pinto Cyn, San Antonio, TX 78254
MLS# 1912736Listed by: REALTY ADVANTAGE
