6915 Gino Valley, San Antonio, TX 78242
Local realty services provided by:ERA Brokers Consolidated
6915 Gino Valley,San Antonio, TX 78242
$275,000
- 4 Beds
- 3 Baths
- 1,936 sq. ft.
- Single family
- Active
Listed by: ricardo gonzalez(210) 243-5801, ricardogonzalez.sa.realtor@gmail.com
Office: keller williams heritage
MLS#:1924400
Source:LERA
Price summary
- Price:$275,000
- Price per sq. ft.:$142.05
- Monthly HOA dues:$16.67
About this home
Welcome to this inviting two-story home offering 4 bedrooms and 2.5 bathrooms, with the half bath conveniently located downstairs. As you enter, a foyer hallway leads into a bright open layout connecting the living, dining, and kitchen spaces. Calm, cool color tones flow throughout, creating a comfortable and peaceful atmosphere. Upstairs, a generous loft provides added flexibility for work, play, or an extra living area. All bedrooms are well-sized, and the layout is ideal for modern daily living. Step outside and enjoy a backyard oasis-spacious, private, and perfect for the future gardener. With no back neighbors and backing up to a greenbelt, you gain natural privacy and quiet surroundings. The extended driveway and two-car garage offer plenty of parking and convenience. Location, location, location!! This home sits minutes from Lackland Air Force Base, Pearsall Park, South San Antonio's popular dining and retail areas, and quick access to Highway 410 for commuting around the city. Schools, grocery stores, and entertainment are all close by, giving you convenience without sacrificing peace and space. Welcome to your next piece of peace and tranquility that you get to call home.
Contact an agent
Home facts
- Year built:2019
- Listing ID #:1924400
- Added:92 day(s) ago
- Updated:February 22, 2026 at 02:44 PM
Rooms and interior
- Bedrooms:4
- Total bathrooms:3
- Full bathrooms:2
- Half bathrooms:1
- Living area:1,936 sq. ft.
Heating and cooling
- Cooling:One Central
- Heating:Central, Electric
Structure and exterior
- Roof:Composition
- Year built:2019
- Building area:1,936 sq. ft.
- Lot area:0.26 Acres
Schools
- High school:Southside
- Middle school:Alan D Shepard
- Elementary school:Five Palms
Utilities
- Water:City, Water System
- Sewer:City, Sewer System
Finances and disclosures
- Price:$275,000
- Price per sq. ft.:$142.05
- Tax amount:$6,986 (2025)
New listings near 6915 Gino Valley
- New
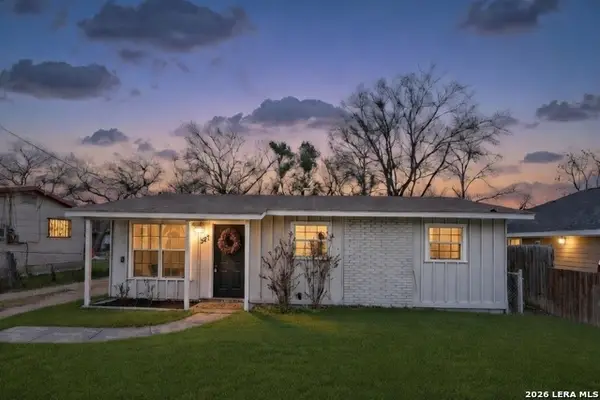 $119,000Active3 beds 1 baths784 sq. ft.
$119,000Active3 beds 1 baths784 sq. ft.527 Morningview, San Antonio, TX 78220
MLS# 1943294Listed by: KELLER WILLIAMS HERITAGE - New
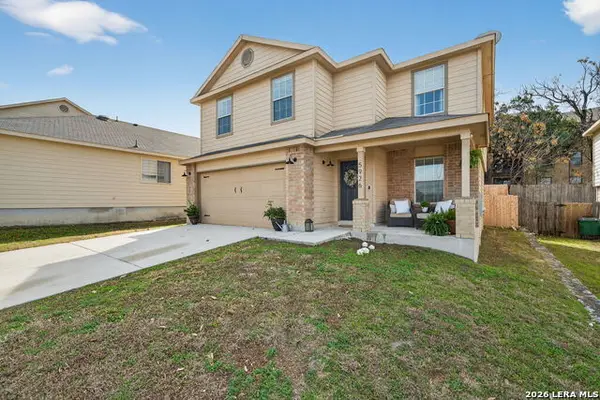 $315,000Active3 beds 3 baths2,124 sq. ft.
$315,000Active3 beds 3 baths2,124 sq. ft.5926 Piedmont Glen, San Antonio, TX 78249
MLS# 1943286Listed by: HOME TEAM OF AMERICA - New
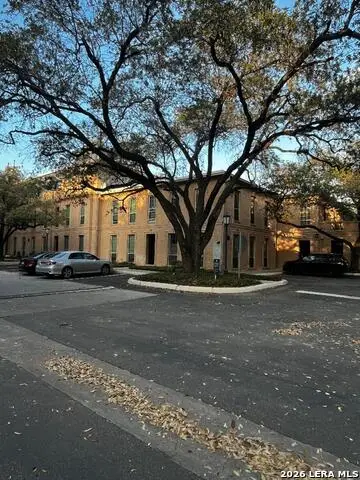 $264,900Active2 beds 2 baths974 sq. ft.
$264,900Active2 beds 2 baths974 sq. ft.7711 Broadway #31C, San Antonio, TX 78209
MLS# 1943278Listed by: SAN ANTONIO ELITE REALTY - New
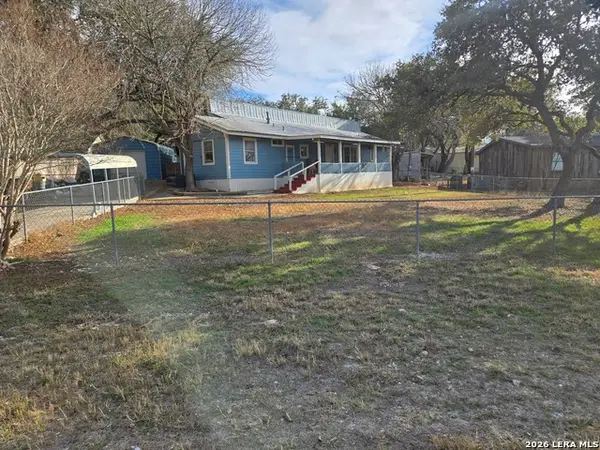 $150,000Active3 beds 3 baths2,007 sq. ft.
$150,000Active3 beds 3 baths2,007 sq. ft.11940 Grapevine, San Antonio, TX 78245
MLS# 1943280Listed by: JOHN CHUNN REALTY, LLC - New
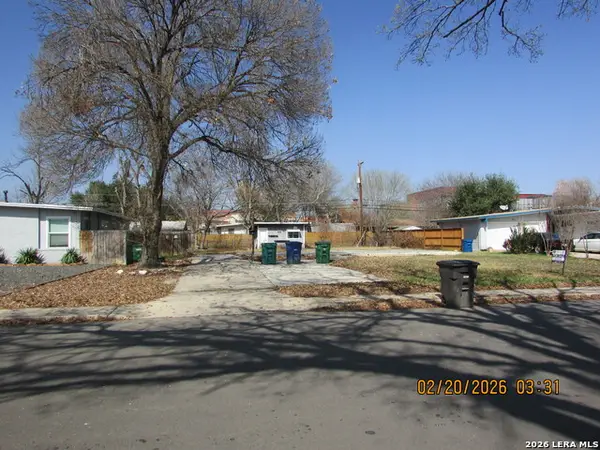 $90,000Active0.21 Acres
$90,000Active0.21 Acres1415 Viewridge, San Antonio, TX 78213
MLS# 1943281Listed by: PREMIER REALTY GROUP PLATINUM - New
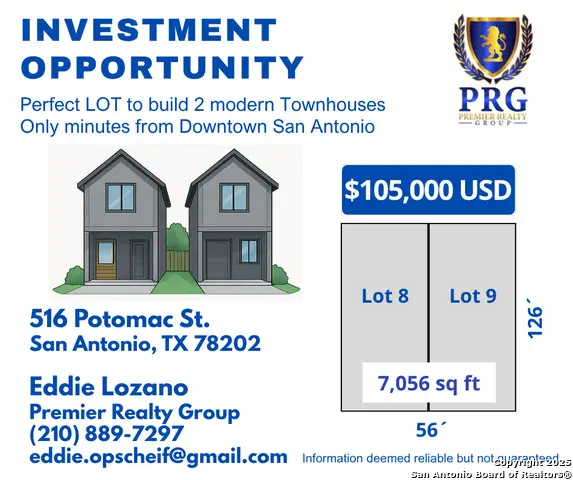 $110,000Active0.16 Acres
$110,000Active0.16 Acres516 Potomac, San Antonio, TX 78202
MLS# 1943282Listed by: PREMIER REALTY GROUP PLATINUM - New
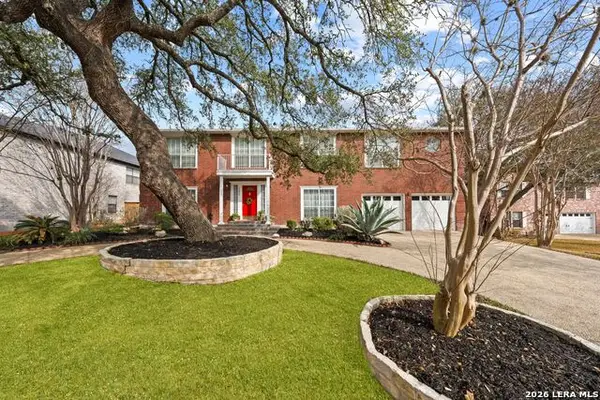 $399,900Active5 beds 4 baths2,989 sq. ft.
$399,900Active5 beds 4 baths2,989 sq. ft.1426 Summit, San Antonio, TX 78258
MLS# 1943263Listed by: MALOUFF REALTY, LLC - New
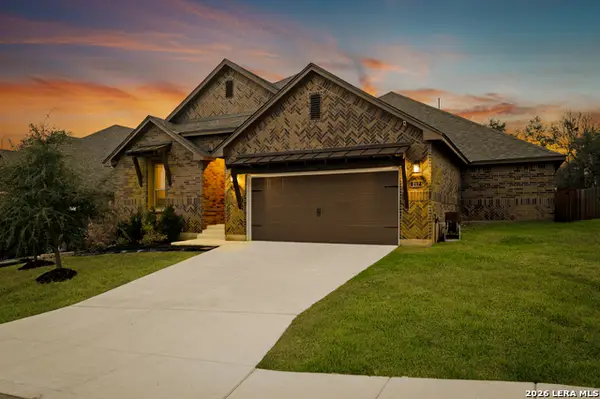 $430,000Active4 beds 4 baths2,730 sq. ft.
$430,000Active4 beds 4 baths2,730 sq. ft.217 James Fannin, San Antonio, TX 78253
MLS# 1943266Listed by: REAL BROKER, LLC - New
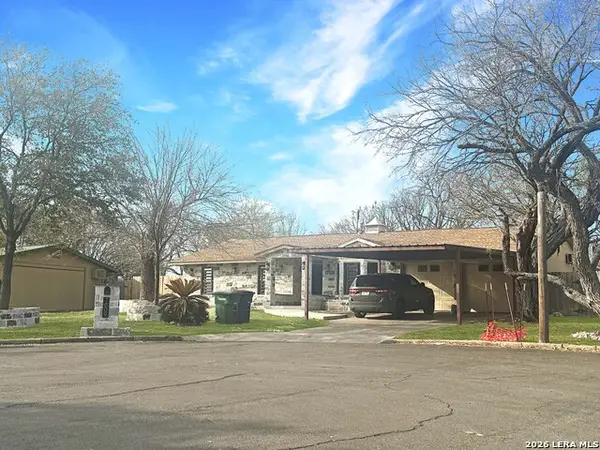 $199,900Active3 beds 2 baths1,327 sq. ft.
$199,900Active3 beds 2 baths1,327 sq. ft.7809 Briargate, San Antonio, TX 78230
MLS# 1943269Listed by: DAVALOS & ASSOCIATES - New
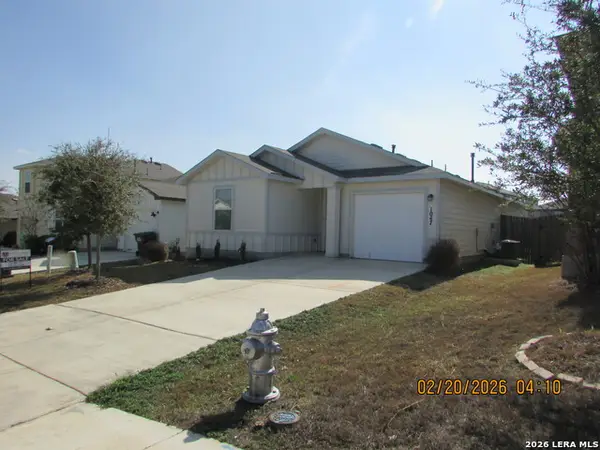 $252,000Active3 beds 2 baths1,120 sq. ft.
$252,000Active3 beds 2 baths1,120 sq. ft.1047 Cozumel Emerald, San Antonio, TX 78253
MLS# 1943270Listed by: PREMIER REALTY GROUP PLATINUM

