7 Courtenay Ln, San Antonio, TX 78257
Local realty services provided by:ERA EXPERTS
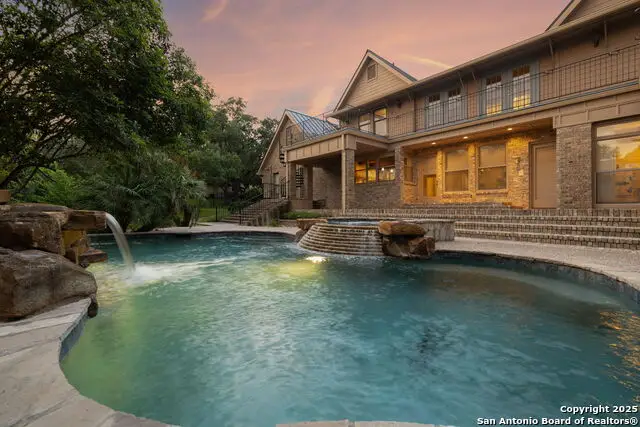
7 Courtenay Ln,San Antonio, TX 78257
$1,350,000Last list price
- 5 Beds
- 5 Baths
- - sq. ft.
- Single family
- Sold
Listed by:brian stamness(210) 232-7381, bstamness@phyllisbrowning.com
Office:phyllis browning company
MLS#:1876984
Source:SABOR
Sorry, we are unable to map this address
Price summary
- Price:$1,350,000
- Monthly HOA dues:$300
About this home
Welcome to 7 Courtenay Lane - a meticulously maintained 5,840-square-foot estate featuring 5 bedrooms and 4.5 bathrooms, where timeless craftsmanship, refined modern updates, and everyday livability come together in meticulous harmony. Crafted for the discerning buyer who appreciates quality, thoughtful design, and meticulous attention to detail, this home offers an exceptional living experience. The grand kitchen is a true centerpiece, featuring dual SubZero refrigerators, a Five Star range, hydraulic shelving, a wine cooler, an additional prep sink, custom cabinetry with glass-front doors, and handcrafted wooden ceiling beams. The primary suite, located on the main level, is the epitome of indulgence - complete with marble flooring and a spa-inspired bath adorned with floor-to-ceiling marble tile. The oversized walk-in shower includes a steam feature, allowing it to function as a private sauna, adding a luxurious wellness element to the space. Stunning hardwood floors flow throughout the home, complementing its warm and inviting layout. The home is equipped with whole-house surge protection at the panel for added peace of mind. Step outside to a private oasis - a Keith Zars heated pool with spa and lighting - ideal for year-round enjoyment. Additional recent upgrades include a metal roof replaced in 2019. Positioned on a 0.72-acre corner lot, the property enjoys the privacy and beauty of mature trees providing generous shade. Pride of ownership is evident throughout every space of this residence - a rare opportunity to own a home of this caliber in the sought-after community of The Dominion.
Contact an agent
Home facts
- Year built:1985
- Listing Id #:1876984
- Added:48 day(s) ago
- Updated:August 22, 2025 at 07:23 AM
Rooms and interior
- Bedrooms:5
- Total bathrooms:5
- Full bathrooms:4
- Half bathrooms:1
Heating and cooling
- Cooling:Three+ Central
- Heating:3+ Units, Natural Gas
Structure and exterior
- Roof:Metal
- Year built:1985
Schools
- High school:Clark
- Middle school:Rawlinson
- Elementary school:Leon Springs
Utilities
- Water:City, Water System
- Sewer:City, Sewer System
Finances and disclosures
- Price:$1,350,000
- Tax amount:$32,439 (2025)
New listings near 7 Courtenay Ln
- New
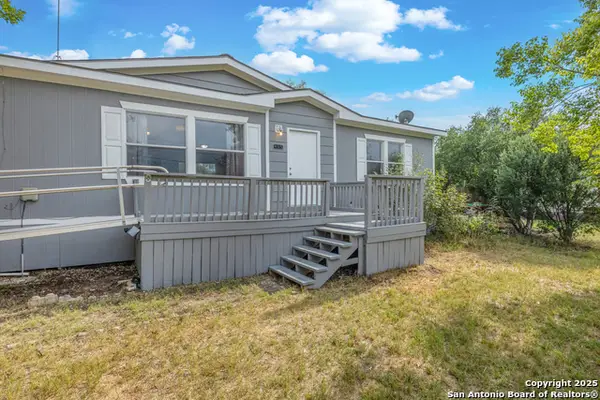 $235,000Active4 beds 2 baths1,624 sq. ft.
$235,000Active4 beds 2 baths1,624 sq. ft.415 County Road 3822, San Antonio, TX 78253
MLS# 1894688Listed by: KELLER WILLIAMS HERITAGE - New
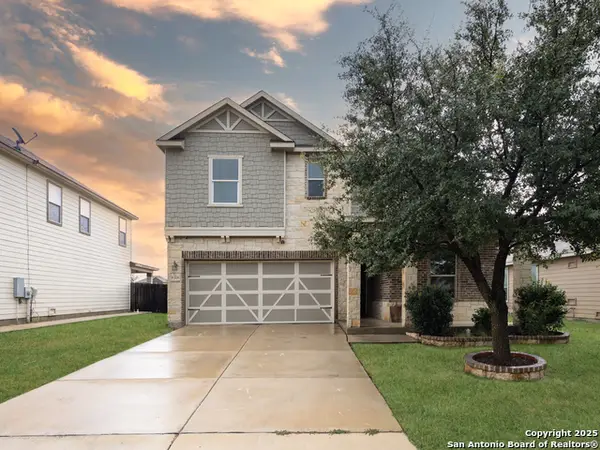 $330,000Active4 beds 3 baths2,409 sq. ft.
$330,000Active4 beds 3 baths2,409 sq. ft.8318 Pioneer, San Antonio, TX 78253
MLS# 1894689Listed by: KELLER WILLIAMS CITY-VIEW - New
 $245,000Active3 beds 3 baths1,911 sq. ft.
$245,000Active3 beds 3 baths1,911 sq. ft.231 Pleasanton Cir, San Antonio, TX 78221
MLS# 1894691Listed by: ORCHARD BROKERAGE - New
 $3,400,000Active3 beds 2 baths2,876 sq. ft.
$3,400,000Active3 beds 2 baths2,876 sq. ft.7193 Old Talley Road #7, San Antonio, TX 78253
MLS# 21039575Listed by: READY REAL ESTATE LLC - New
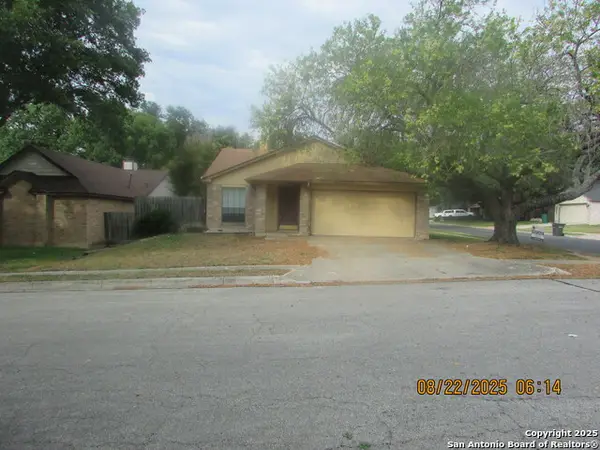 $285,000Active3 beds 2 baths1,646 sq. ft.
$285,000Active3 beds 2 baths1,646 sq. ft.6003 Broadmeadow, San Antonio, TX 78240
MLS# 1894675Listed by: PREMIER REALTY GROUP - New
 $177,999Active2 beds 3 baths1,099 sq. ft.
$177,999Active2 beds 3 baths1,099 sq. ft.11815 Vance Jackson #3106, San Antonio, TX 78230
MLS# 1894677Listed by: CAMBON REALTY LLC - New
 $130,000Active0.54 Acres
$130,000Active0.54 Acres26030 Silver Cloud, San Antonio, TX 78260
MLS# 1894679Listed by: COLDWELL BANKER D'ANN HARPER - New
 $465,000Active4 beds 3 baths2,531 sq. ft.
$465,000Active4 beds 3 baths2,531 sq. ft.25151 Buttermilk Ln, San Antonio, TX 78255
MLS# 1894682Listed by: KELLER WILLIAMS HERITAGE - New
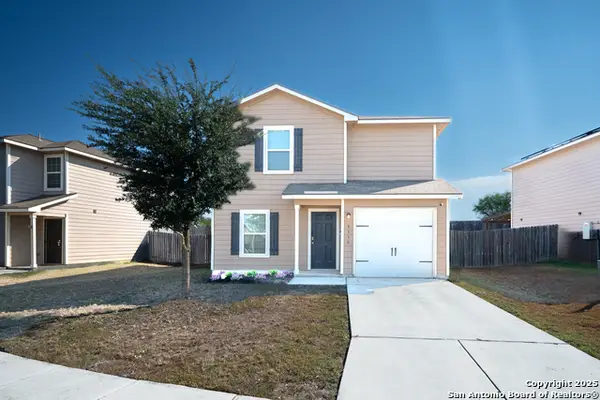 $210,000Active3 beds 3 baths1,415 sq. ft.
$210,000Active3 beds 3 baths1,415 sq. ft.6139 Lakefront, San Antonio, TX 78222
MLS# 1894686Listed by: REDBIRD REALTY LLC - New
 $339,000Active3 beds 3 baths2,211 sq. ft.
$339,000Active3 beds 3 baths2,211 sq. ft.10643 W Military Dr Unit 70, San Antonio, TX 78251
MLS# 1894662Listed by: TEXAS PREMIER REALTY
