7 E Park Mountain, San Antonio, TX 78255
Local realty services provided by:ERA Experts
Listed by: kelley martin(210) 887-9392, kelleymartin@kw.com
Office: keller williams legacy
MLS#:1917770
Source:LERA
Price summary
- Price:$1,300,000
- Price per sq. ft.:$236.36
- Monthly HOA dues:$41.67
About this home
A masterful blend of elegance and comfort, this custom-designed home offers a spacious, thoughtfully crafted layout with elevated finishes throughout. Arched openings, custom lighting, plantation shutters, and fresco-accented ceilings bring timeless character to every room. Dual primary suites on the main level, one with patio access create a versatile floor plan, while upstairs offers two additional bedrooms and baths, a media room, and a game room. The main primary suite is a serene retreat with a sitting area, private patio access, and a spa-inspired bath featuring dual vanities, a freestanding tub, a glass enclosed walk-in shower, and two custom closets. The chef's kitchen impresses with a five-burner gas cooktop, granite counters, double ovens, dual dishwashers, a warming drawer, and a walk-in pantry, complemented by a wine room with additional chiller. Additional features include a hidden room, built-in vacuum system, surround sound inside and out, and a fully gated property with three access points. Outdoors, the home transforms into a private resort with a pool, spa, waterfall bench, beach entry, outdoor kitchen, children's playscape, basketball court, and koi ponds connected by natural streams. The extended covered patio includes ceiling fans and a misting system for year-round comfort. An oversized three-car garage with built-in shelving adds ample storage. Set behind private gates in a small community near top-rated schools and major thoroughfares, this home delivers the perfect balance of sophistication, functionality, and resort-style living.
Contact an agent
Home facts
- Year built:2005
- Listing ID #:1917770
- Added:117 day(s) ago
- Updated:February 18, 2026 at 02:43 PM
Rooms and interior
- Bedrooms:4
- Total bathrooms:5
- Full bathrooms:4
- Half bathrooms:1
- Living area:5,500 sq. ft.
Heating and cooling
- Cooling:Three+ Central
- Heating:3+ Units, Central, Electric
Structure and exterior
- Roof:Tile
- Year built:2005
- Building area:5,500 sq. ft.
- Lot area:1.73 Acres
Schools
- High school:O'Connor
- Middle school:Hector Garcia
- Elementary school:Bonnie Ellison
Utilities
- Water:Private Well
Finances and disclosures
- Price:$1,300,000
- Price per sq. ft.:$236.36
- Tax amount:$15,988 (2025)
New listings near 7 E Park Mountain
- New
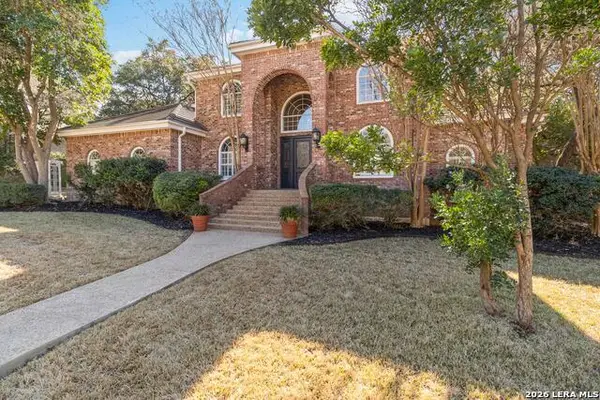 $1,100,000Active4 beds 5 baths4,408 sq. ft.
$1,100,000Active4 beds 5 baths4,408 sq. ft.510 Bluffestates, San Antonio, TX 78216
MLS# 1942183Listed by: BHHS DON JOHNSON REALTORS - SA - New
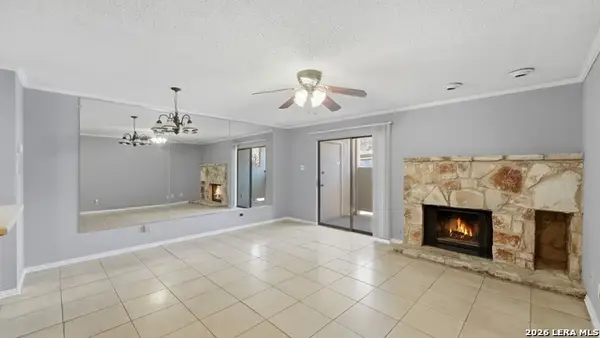 $105,500Active1 beds 1 baths663 sq. ft.
$105,500Active1 beds 1 baths663 sq. ft.5322 Medical #B103, San Antonio, TX 78240
MLS# 1942179Listed by: RODRIGUEZ COLLECTIVE - New
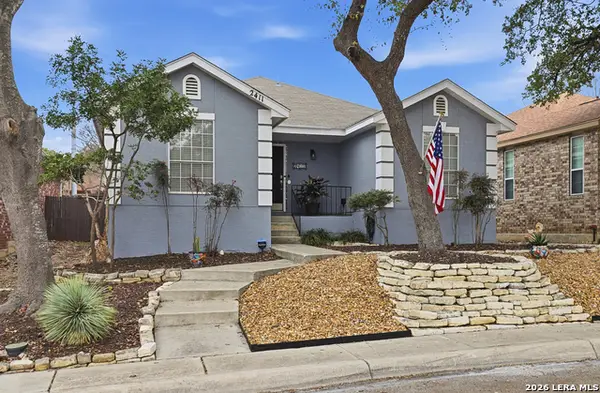 Listed by ERA$299,500Active2 beds 2 baths1,318 sq. ft.
Listed by ERA$299,500Active2 beds 2 baths1,318 sq. ft.2411 Wild Turkey, San Antonio, TX 78232
MLS# 1942181Listed by: ERA BROKERS CONSOLIDATED - New
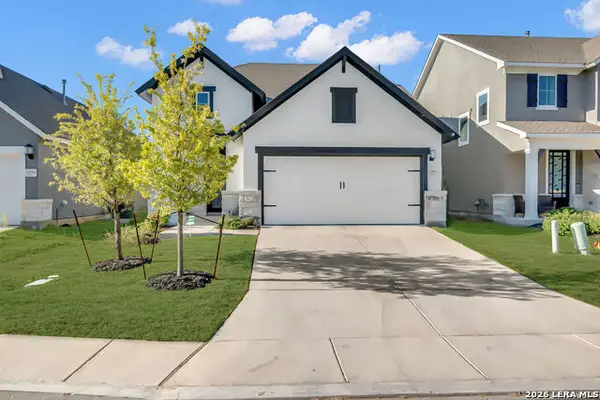 $415,000Active4 beds 3 baths2,384 sq. ft.
$415,000Active4 beds 3 baths2,384 sq. ft.12688 Cotorra Springs, San Antonio, TX 78254
MLS# 1942173Listed by: THE EXTRA MILE REALTY GROUP LLC - New
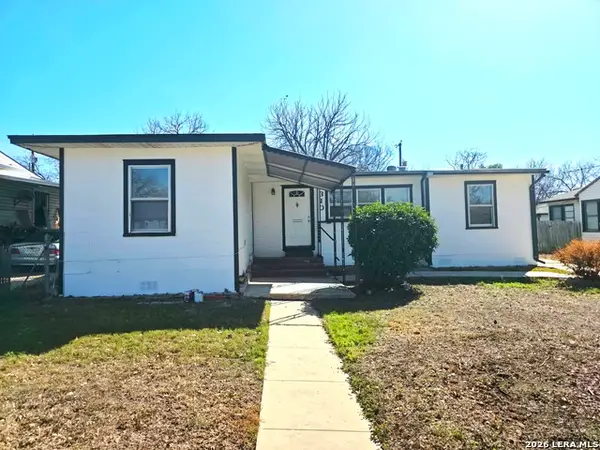 $190,000Active3 beds 2 baths1,212 sq. ft.
$190,000Active3 beds 2 baths1,212 sq. ft.310 Merry Ann, San Antonio, TX 78223
MLS# 1942176Listed by: VORTEX REALTY - New
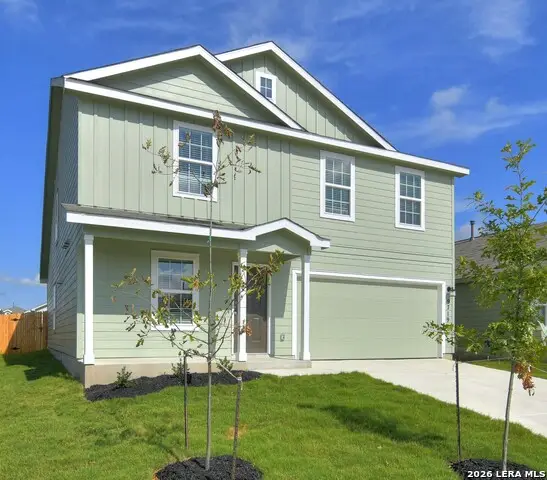 $285,000Active4 beds 3 baths1,874 sq. ft.
$285,000Active4 beds 3 baths1,874 sq. ft.9719 Mill, San Antonio, TX 78254
MLS# 1942177Listed by: GAMMA REALTY - New
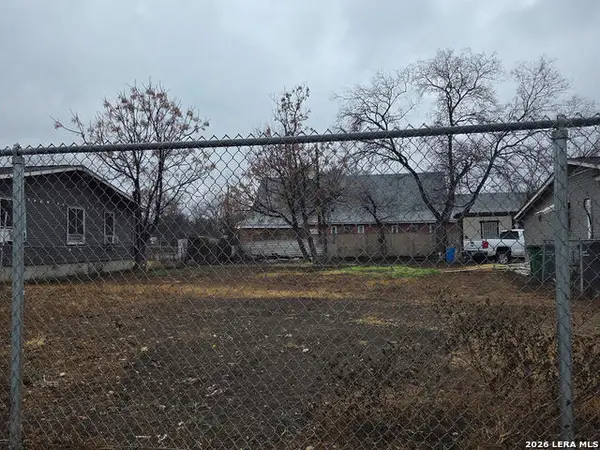 $31,500Active0.14 Acres
$31,500Active0.14 Acres351 Sterling, San Antonio, TX 78220
MLS# 1942165Listed by: KELLER WILLIAMS LEGACY - New
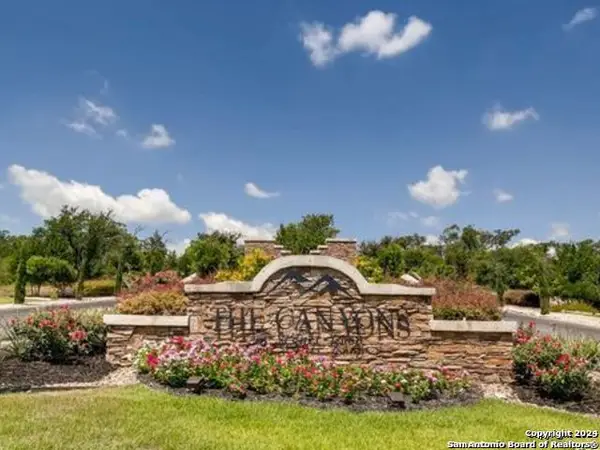 $180,000Active0.66 Acres
$180,000Active0.66 Acres23111 Norfolk Cyn, San Antonio, TX 78255
MLS# 1942168Listed by: KELLER WILLIAMS LEGACY - New
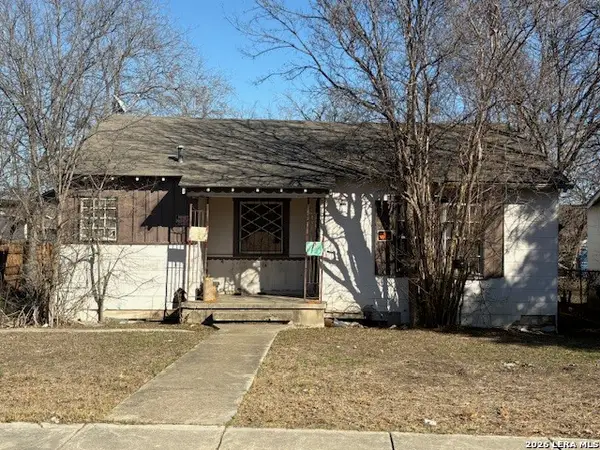 $127,000Active3 beds 1 baths1,078 sq. ft.
$127,000Active3 beds 1 baths1,078 sq. ft.1610 22nd, San Antonio, TX 78201
MLS# 1942112Listed by: PEREZ CONSULTING GROUP - New
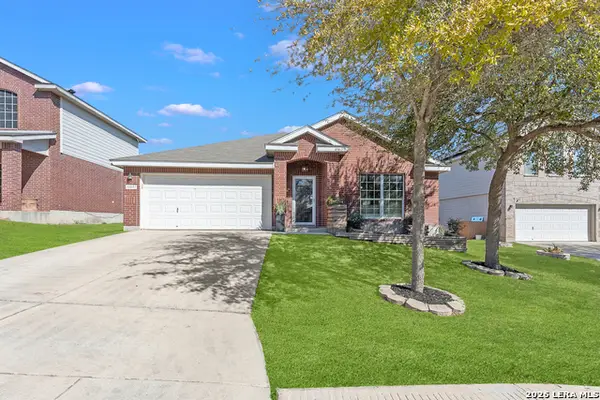 $299,899Active4 beds 2 baths2,109 sq. ft.
$299,899Active4 beds 2 baths2,109 sq. ft.11007 Sweet Pea, San Antonio, TX 78245
MLS# 1942115Listed by: LPT REALTY, LLC

