700 E Hildebrand Ave #1500, San Antonio, TX 78212
Local realty services provided by:ERA EXPERTS
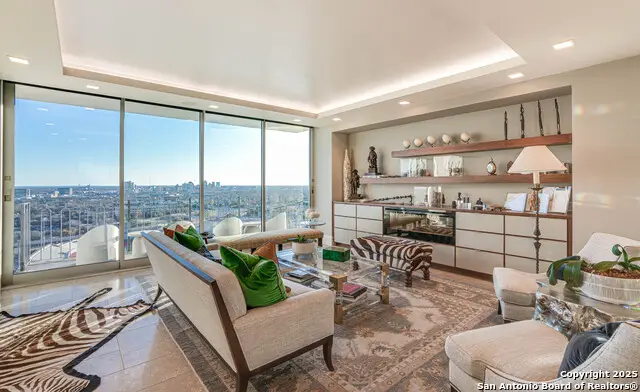


Listed by:dean aitken(210) 718-2583, dean@bestsahomes.com
Office:keller williams heritage
MLS#:1880421
Source:SABOR
Price summary
- Price:$1,999,990
- Price per sq. ft.:$568.5
- Monthly HOA dues:$3,518
About this home
Stunning Views!! This luxurious penthouse offers an unparalleled living experience, with every detail meticulously crafted to perfection. The two expansive living areas and 2 studies. The chef's kitchen features furniture-grade cabinetry and stunning quartz countertops with a striking waterfall island. The semi-precious stone peninsula adds opulence, while the concealed cabinetry cleverly hides generous Sub Zero refrigeration. Wolf Double ovens, Built in Coffee Maker and an under-cabinet microwave ensure a seamless culinary experience, making it perfect for both everyday meals and grand dinner parties. In addition to the impressive interiors, this penthouse is emersed in breathtaking panoramic views and numerous balconies to enhance the experience, including striking views of Downtown. Enjoy 2 elegant master suites, one with luxurious jetted tub, the other features two expansive closets and and 2 baths with spa-like shower. This penthouse is the ultimate in sophisticated urban living, offering an exceptional combination of luxury, comfort, and unparalleled views.
Contact an agent
Home facts
- Year built:1964
- Listing Id #:1880421
- Added:208 day(s) ago
- Updated:August 21, 2025 at 01:42 PM
Rooms and interior
- Bedrooms:2
- Total bathrooms:4
- Full bathrooms:3
- Half bathrooms:1
- Living area:3,518 sq. ft.
Heating and cooling
- Cooling:Three+ Central
- Heating:Central, Electric
Structure and exterior
- Year built:1964
- Building area:3,518 sq. ft.
Schools
- High school:Edison
- Middle school:Hawthorne Academy
- Elementary school:Hawthorne
Finances and disclosures
- Price:$1,999,990
- Price per sq. ft.:$568.5
- Tax amount:$27,452 (2024)
New listings near 700 E Hildebrand Ave #1500
- New
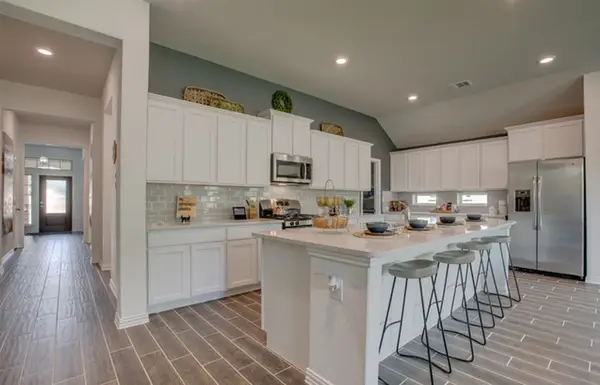 $398,000Active4 beds 3 baths2,376 sq. ft.
$398,000Active4 beds 3 baths2,376 sq. ft.15260 Polworth Mill, San Antonio, TX 78254
MLS# 21038600Listed by: AIRSTREAM REALTY LLC - New
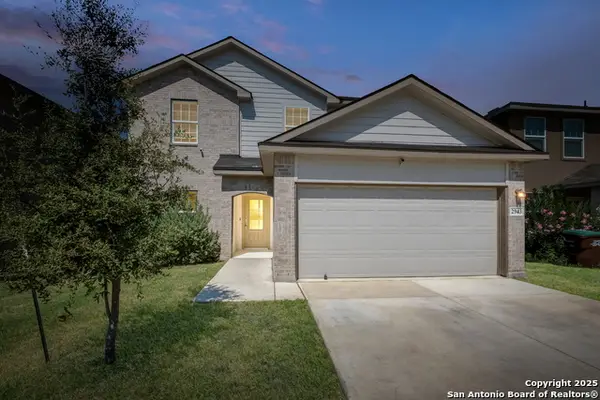 $295,000Active5 beds 4 baths2,664 sq. ft.
$295,000Active5 beds 4 baths2,664 sq. ft.2943 Pemberton Post, San Antonio, TX 78245
MLS# 1893680Listed by: LEVI RODGERS REAL ESTATE GROUP - New
 $241,000Active3 beds 3 baths1,419 sq. ft.
$241,000Active3 beds 3 baths1,419 sq. ft.5911 Cinnabar Corner, San Antonio, TX 78222
MLS# 1893726Listed by: KELLER WILLIAMS HERITAGE - New
 $370,000Active3 beds 2 baths1,870 sq. ft.
$370,000Active3 beds 2 baths1,870 sq. ft.12918 Irvin Path, San Antonio, TX 78254
MLS# 1894353Listed by: RE/MAX NORTH-SAN ANTONIO - New
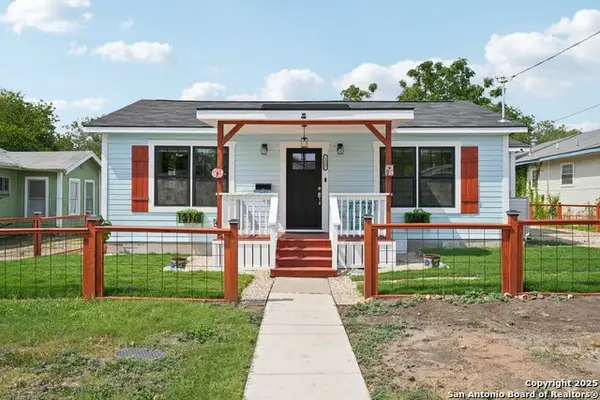 $315,000Active3 beds 2 baths1,476 sq. ft.
$315,000Active3 beds 2 baths1,476 sq. ft.1217 Delaware St., San Antonio, TX 78210
MLS# 1894340Listed by: NB ELITE REALTY - New
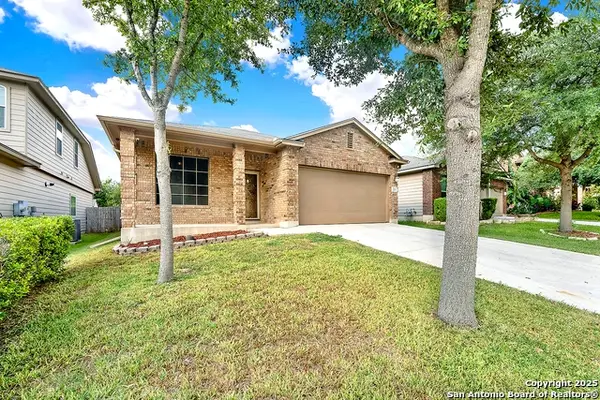 $310,000Active3 beds 2 baths1,699 sq. ft.
$310,000Active3 beds 2 baths1,699 sq. ft.211 Finch Knoll, San Antonio, TX 78253
MLS# 1894341Listed by: CIBOLO CREEK REALTY, LLC - New
 $289,500Active3 beds 2 baths1,731 sq. ft.
$289,500Active3 beds 2 baths1,731 sq. ft.123 Katy Post, San Antonio, TX 78220
MLS# 1893720Listed by: TEXAS REALTY GROUP - New
 $251,000Active4 beds 3 baths1,543 sq. ft.
$251,000Active4 beds 3 baths1,543 sq. ft.5915 Cinnabar Corner, San Antonio, TX 78222
MLS# 1893727Listed by: KELLER WILLIAMS HERITAGE - New
 $129,999Active3 beds 2 baths1,216 sq. ft.
$129,999Active3 beds 2 baths1,216 sq. ft.435 Blue Ridge, San Antonio, TX 78228
MLS# 1894333Listed by: JOSEPH WALTER REALTY, LLC - New
 $205,000Active2 beds 3 baths1,586 sq. ft.
$205,000Active2 beds 3 baths1,586 sq. ft.7930 Roanoke Run #106, San Antonio, TX 78240
MLS# 1894328Listed by: EXP REALTY

