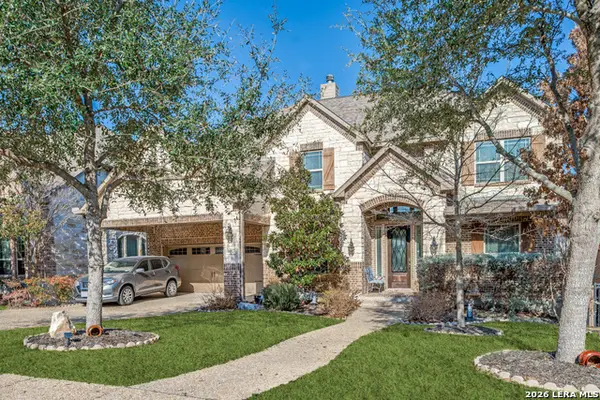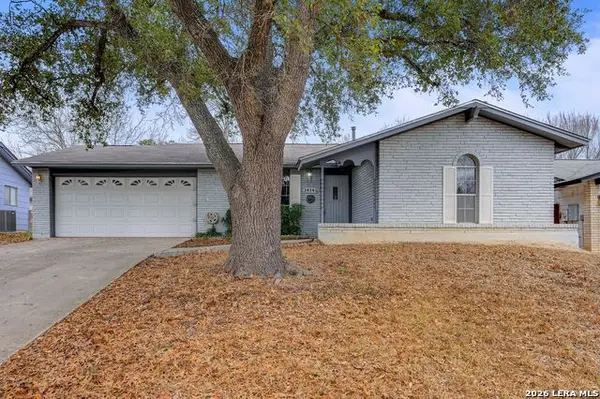7023 Washita Way, San Antonio, TX 78256
Local realty services provided by:ERA Experts
Listed by: kimberly howell(210) 861-0188, kimberly@kimberlyhowell.com
Office: keller williams legacy
MLS#:1907548
Source:LERA
Price summary
- Price:$450,000
- Price per sq. ft.:$213.68
- Monthly HOA dues:$22.33
About this home
This thoughtfully maintained home in Legend Hills showcases the kind of careful attention that transforms a house into something extraordinary. The current owners have invested years of meticulous updates, creating spaces that feel both polished and genuinely livable. The main floor flows seamlessly from the living area, where a tumbled marble fireplace anchors the room, into a dining space that naturally connects to the island kitchen. Here, the smooth cooktop and built-in oven speak to both form and function, while the breakfast nook offers an intimate spot for morning coffee or casual meals. The master suite serves as a true retreat, featuring a spa-like bathroom where the separate soaking tub and tumbled marble shower create a hotel-worthy experience. The double vanity with granite countertop provides the kind of practical luxury that makes daily routines feel indulgent. Upstairs, the secondary bedrooms offer generous proportions, while the gameroom with rich wood laminate flooring provides flexible space for family life. The recent upgrades throughout tell the story of owners who understood quality-from the sleek garage floor coating and custom storage solutions to the carefully chosen wood laminate floors and refreshed bathroom fixtures. The backyard reveals the property's true magic. Multiple decks create distinct zones for different moods and occasions, while thoughtful landscaping and stone-outlined flowerbeds add structure and seasonal interest. The space feels remarkably private, with that rare quality of making you forget you're in a neighborhood at all. Additions like the custom rock stairs and new patio screens with pull-down features demonstrate the same attention to both beauty and functionality found throughout the home. This isn't just a well-maintained property-it's a canvas where the next owners can continue building their own story.
Contact an agent
Home facts
- Year built:1993
- Listing ID #:1907548
- Added:153 day(s) ago
- Updated:February 13, 2026 at 02:47 PM
Rooms and interior
- Bedrooms:4
- Total bathrooms:3
- Full bathrooms:2
- Half bathrooms:1
- Living area:2,106 sq. ft.
Heating and cooling
- Cooling:One Central
- Heating:1 Unit, Central, Natural Gas
Structure and exterior
- Roof:Composition
- Year built:1993
- Building area:2,106 sq. ft.
- Lot area:0.36 Acres
Schools
- High school:Louis D Brandeis
- Middle school:Hector Garcia
- Elementary school:Bonnie Ellison
Utilities
- Water:City, Water System
- Sewer:City, Sewer System
Finances and disclosures
- Price:$450,000
- Price per sq. ft.:$213.68
- Tax amount:$9,851 (2024)
New listings near 7023 Washita Way
- New
 $175,000Active3 beds 2 baths1,121 sq. ft.
$175,000Active3 beds 2 baths1,121 sq. ft.8406 Forest Ridge, San Antonio, TX 78239
MLS# 1941202Listed by: SIMMONDS REAL ESTATE INC. - New
 $250,000Active2 beds 2 baths1,274 sq. ft.
$250,000Active2 beds 2 baths1,274 sq. ft.2006 W Woodlawn Ave, San Antonio, TX 78201
MLS# 1941204Listed by: ALL CITY SAN ANTONIO REGISTERED SERIES - New
 $534,999Active4 beds 4 baths2,860 sq. ft.
$534,999Active4 beds 4 baths2,860 sq. ft.5119 Espacio, San Antonio, TX 78261
MLS# 1941205Listed by: ALL CITY SAN ANTONIO REGISTERED SERIES - New
 $175,000Active2 beds 1 baths912 sq. ft.
$175,000Active2 beds 1 baths912 sq. ft.9774 Hidden Swan, San Antonio, TX 78250
MLS# 1941203Listed by: REAL BROKER, LLC - New
 $450,000Active4 beds 3 baths2,169 sq. ft.
$450,000Active4 beds 3 baths2,169 sq. ft.9403 Aggie Run, San Antonio, TX 78254
MLS# 1941191Listed by: LPT REALTY, LLC - New
 $137,000Active3 beds 2 baths1,598 sq. ft.
$137,000Active3 beds 2 baths1,598 sq. ft.6615 Lake Cliff, San Antonio, TX 78244
MLS# 1941195Listed by: JANCOVECH REAL ESTATE, LLC - New
 $785,000Active5 beds 4 baths3,804 sq. ft.
$785,000Active5 beds 4 baths3,804 sq. ft.16927 Sonoma Ridge, San Antonio, TX 78255
MLS# 1941176Listed by: MILLENNIA REALTY - New
 $369,000Active3 beds 2 baths1,415 sq. ft.
$369,000Active3 beds 2 baths1,415 sq. ft.23104 S Breeze St, San Antonio, TX 78258
MLS# 1941177Listed by: KELLER WILLIAMS CITY-VIEW - New
 $229,000Active3 beds 2 baths1,257 sq. ft.
$229,000Active3 beds 2 baths1,257 sq. ft.14143 Swallow Dr., San Antonio, TX 78217
MLS# 1941181Listed by: COMPASS RE TEXAS, LLC - SA - New
 $300,000Active4 beds 2 baths1,902 sq. ft.
$300,000Active4 beds 2 baths1,902 sq. ft.258 Empress Brilliant, San Antonio, TX 78253
MLS# 1941188Listed by: REAL BROKER, LLC

