7027 Bella Bluff, San Antonio, TX 78256
Local realty services provided by:ERA EXPERTS
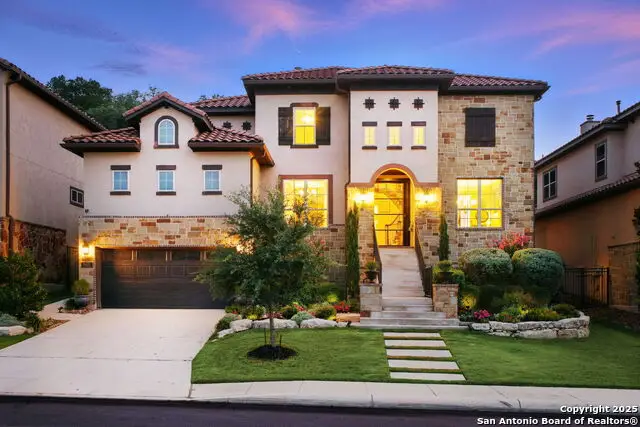
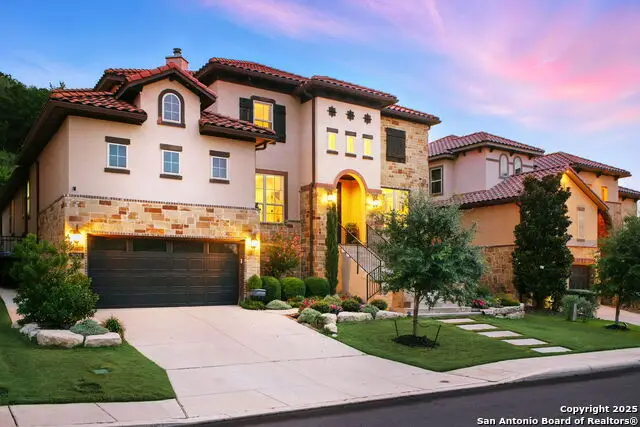
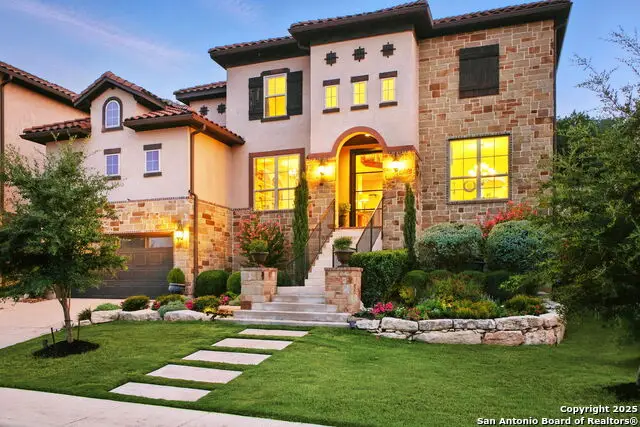
7027 Bella Bluff,San Antonio, TX 78256
$879,999
- 5 Beds
- 5 Baths
- 4,126 sq. ft.
- Single family
- Active
Listed by:matthew deblois(210) 487-9410, matthewdebloisrealtor@gmail.com
Office:resi realty, llc.
MLS#:1883030
Source:SABOR
Price summary
- Price:$879,999
- Price per sq. ft.:$213.28
- Monthly HOA dues:$150
About this home
Perched atop the rolling Texas Hill Country in the prestigious gated community of Cresta Bella, this exceptional residence marries commanding elevation with "in your face" curb appeal. The manicured front landscape features sculpted shrubs, flowering beds, and natural stone terraces-designed to showcase an immaculate, resort-like presence. A dramatic extended front staircase, highlighted by custom-built stone pillars and wrought-iron railings, leads to an oversized iron grand glass pivot door-a striking entrance that sets the tone for the 22-foot foyer and living area beyond. Here, soaring ceilings and architectural elegance create an immediate feeling of spacious grandeur. Stepping inside, the foyer reveals a graceful spiral staircase framed by custom iron balusters. On one side, discover a sophisticated office or study adorned with waffled ceilings and custom built-in shelving-perfect for focused work or refined entertaining. Across the foyer is a formal dining space, accentuated by elegant ceilings and a custom feature wall. An open-concept design unfolds beyond, anchored by a gourmet kitchen boasting knotty alder cabinetry, granite countertops, and an oversized island. A chic butler's pantry with a wet bar-complete with cabinetry and prep sink-is ideal for effortless hosting. The adjacent family room, with its 22-ft height, seamless flow, and expansive windows, offers breathtaking views of the lush yard and the natural stone privacy wall at the rear. A sumptuous primary suite awaits, distinguished by waffled ceilings, a dramatic accent wall, a luxurious en-suite bath, and an oversized walk-in closet. Additional bedrooms feature ample walk-in closets, while the upgraded media room dazzles with its included 120-inch projector screen, making it a true entertainment hub. Practical upgrades include a brand-new garage door that seamlessly complements the home's distinguished exterior. Stepping into the backyard, you'll find a serene oasis defined by mature landscaping and a high natural stone wall-providing both privacy and visual harmony with the hill country. Nestled within Cresta Bella-an exclusive guard-gated community comprising 242 hilltop acres and adjacent to a 207-acre nature preserve-this home offers access to rolling trails, a children's playground, gazebo, and community green spaces. Residents enjoy proximity to premier shopping at The Rim and The Shops at La Cantera, renowned restaurants, and major employers including USAA, Valero, and the Medical Center. Thrill-seekers will love the nearby Six Flags Fiesta Texas amusement park across the highway. For upscale leisure and fitness, the world-class Palmer Course at La Cantera and Friedrich Wilderness Park are minutes away. Families and nature lovers will appreciate easy access to the River Walk, Japanese Tea Garden, San Antonio Missions (UNESCOlisted), Pearl District, the Botanical Gardens, and SeaWorld. This home offers an elevated lifestyle combining architectural sophistication, custom finishes, and seamless outdoor integration. Whether hosting upscale gatherings or enjoying tranquil evenings, every corner of 7027 Bella Bluff reflects style, comfort, and exclusivity. Elevate your life-schedule a private tour today and discover the art of living well in San Antonio's premier hillside haven.
Contact an agent
Home facts
- Year built:2015
- Listing Id #:1883030
- Added:38 day(s) ago
- Updated:August 17, 2025 at 10:32 AM
Rooms and interior
- Bedrooms:5
- Total bathrooms:5
- Full bathrooms:4
- Half bathrooms:1
- Living area:4,126 sq. ft.
Heating and cooling
- Cooling:Two Central, Zoned
- Heating:Central, Natural Gas
Structure and exterior
- Roof:Tile
- Year built:2015
- Building area:4,126 sq. ft.
- Lot area:0.19 Acres
Schools
- High school:Louis D Brandeis
- Middle school:Gus Garcia
- Elementary school:Leon Springs
Utilities
- Water:Water System
- Sewer:Sewer System
Finances and disclosures
- Price:$879,999
- Price per sq. ft.:$213.28
- Tax amount:$16,000 (2024)
New listings near 7027 Bella Bluff
- New
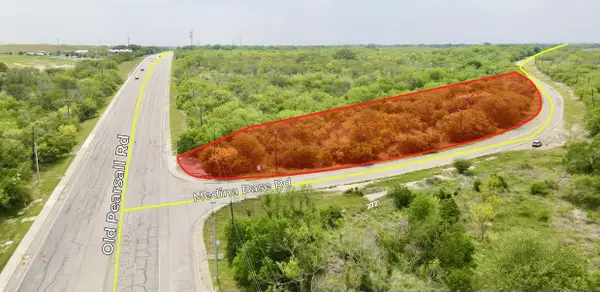 $310,000Active3.28 Acres
$310,000Active3.28 Acres5070 Pearsall Road, San Antonio, TX 78242
MLS# 35008738Listed by: ERNESTO GREY - New
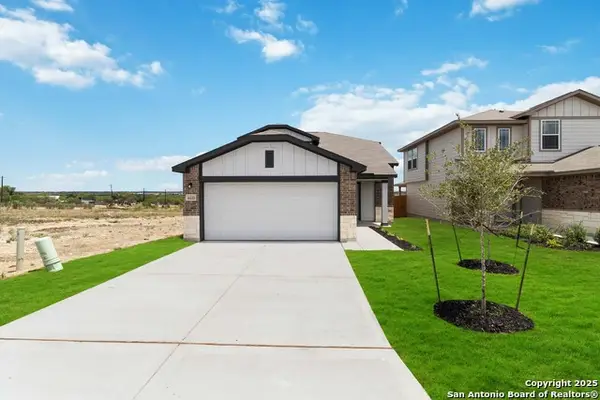 $314,650Active4 beds 4 baths1,997 sq. ft.
$314,650Active4 beds 4 baths1,997 sq. ft.571 River Run, San Antonio, TX 78219
MLS# 1893610Listed by: THE SIGNORELLI COMPANY 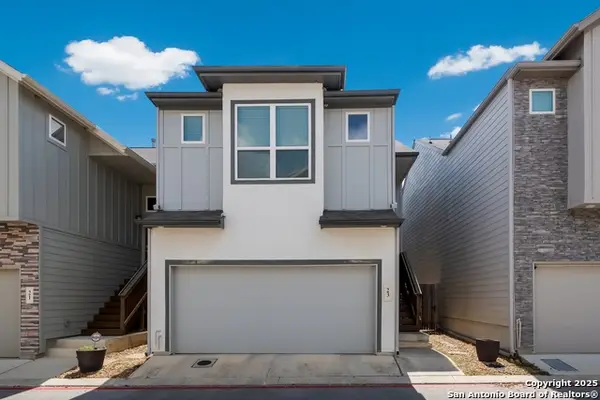 $319,990Active3 beds 3 baths1,599 sq. ft.
$319,990Active3 beds 3 baths1,599 sq. ft.6446 Babcock Rd #23, San Antonio, TX 78249
MLS# 1880479Listed by: EXP REALTY- New
 $165,000Active0.17 Acres
$165,000Active0.17 Acres706 Delaware, San Antonio, TX 78210
MLS# 1888081Listed by: COMPASS RE TEXAS, LLC - New
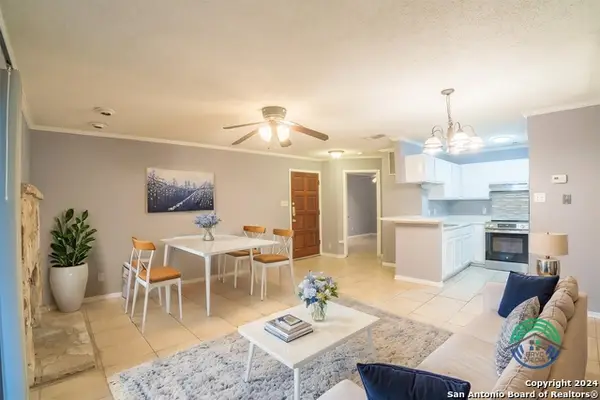 $118,400Active1 beds 1 baths663 sq. ft.
$118,400Active1 beds 1 baths663 sq. ft.5322 Medical Dr #B103, San Antonio, TX 78240
MLS# 1893122Listed by: NIVA REALTY - New
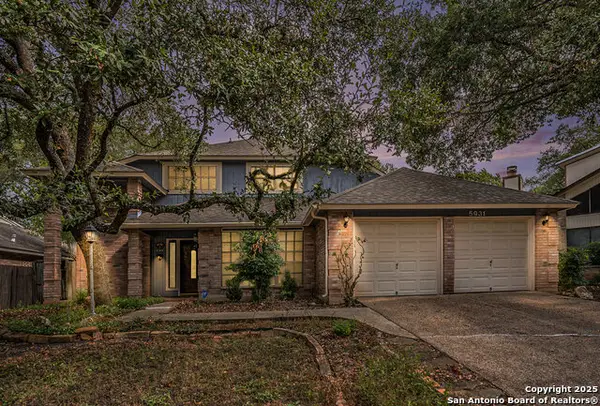 $320,000Active3 beds 2 baths1,675 sq. ft.
$320,000Active3 beds 2 baths1,675 sq. ft.5931 Woodridge Rock, San Antonio, TX 78249
MLS# 1893550Listed by: LPT REALTY, LLC - New
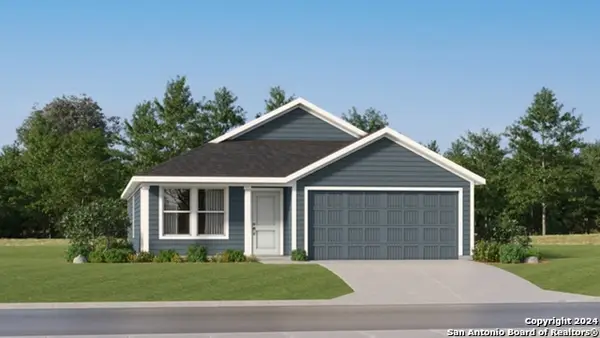 $221,999Active3 beds 2 baths1,474 sq. ft.
$221,999Active3 beds 2 baths1,474 sq. ft.4606 Legacy Point, Von Ormy, TX 78073
MLS# 1893613Listed by: MARTI REALTY GROUP - New
 $525,000Active1 beds 2 baths904 sq. ft.
$525,000Active1 beds 2 baths904 sq. ft.123 Lexington Ave #1408, San Antonio, TX 78205
MLS# 5550167Listed by: EXP REALTY, LLC - New
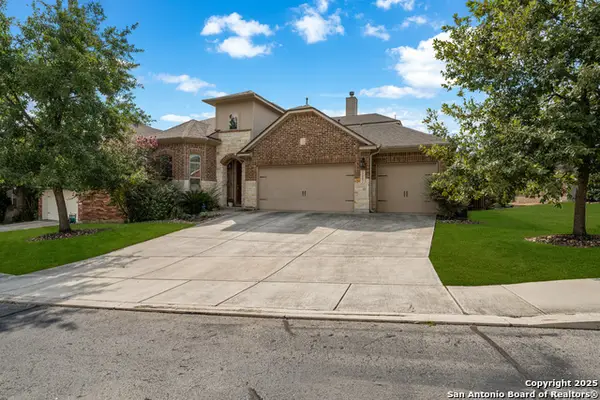 $510,000Active4 beds 4 baths2,945 sq. ft.
$510,000Active4 beds 4 baths2,945 sq. ft.25007 Seal Cove, San Antonio, TX 78255
MLS# 1893525Listed by: KELLER WILLIAMS HERITAGE - New
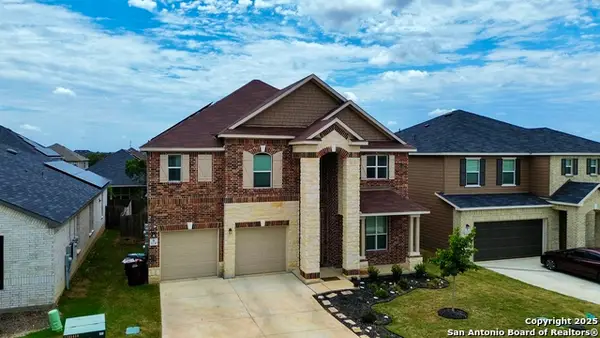 $415,000Active3 beds 3 baths2,756 sq. ft.
$415,000Active3 beds 3 baths2,756 sq. ft.5230 Wolf Bane, San Antonio, TX 78261
MLS# 1893506Listed by: KELLER WILLIAMS CITY-VIEW
