7103 Autumn Park, San Antonio, TX 78249
Local realty services provided by:ERA Experts
7103 Autumn Park,San Antonio, TX 78249
$369,900
- 3 Beds
- 3 Baths
- 2,120 sq. ft.
- Single family
- Active
Listed by: stefanie mccarty(210) 601-7629, stefaniegagnerealtor@gmail.com
Office: keller williams heritage
MLS#:1923987
Source:LERA
Price summary
- Price:$369,900
- Price per sq. ft.:$174.48
- Monthly HOA dues:$25
About this home
If your dream backyard feels like a vacation you don't have to pack for, this home is calling your name. Sitting on just over a quarter acre, the outdoor space steals the show: a sparkling pool, a breezy covered patio with a ceiling fan, a stone path tucked between lush green views, and a brand-new pergola waiting for slow mornings and late-night conversations. There's even a storage shed tucked away on the side yard. Inside, the home is clean, bright, and updated throughout with brand-new stainless appliances, waterproof luxury vinyl plank flooring (no carpet!), and fresh interior paint. All bedrooms are upstairs, and the primary suite is surprisingly spacious, featuring recessed lighting, a soaking jet tub, separate shower, a recently updated vanity with anti-fog lighted mirrors, and a walk-in closet with built-ins that actually makes sense.This home lets you escape without leaving town. The outdoor space gives you room to breathe, relax, and reset while the location puts you minutes from UTSA, 1604, I-10, The Rim, and La Cantera. It's convenience without compromise. Roof (2024), HVAC (2022), and Water heater (2024). Washer and dryer convey.
Contact an agent
Home facts
- Year built:1991
- Listing ID #:1923987
- Added:51 day(s) ago
- Updated:January 10, 2026 at 09:20 PM
Rooms and interior
- Bedrooms:3
- Total bathrooms:3
- Full bathrooms:2
- Half bathrooms:1
- Living area:2,120 sq. ft.
Heating and cooling
- Cooling:One Central
- Heating:Central, Electric
Structure and exterior
- Roof:Composition
- Year built:1991
- Building area:2,120 sq. ft.
- Lot area:0.29 Acres
Schools
- High school:Louis D Brandeis
- Middle school:Stinson Katherine
- Elementary school:Scobee
Utilities
- Water:City, Water System
- Sewer:City, Sewer System
Finances and disclosures
- Price:$369,900
- Price per sq. ft.:$174.48
- Tax amount:$8,246 (2024)
New listings near 7103 Autumn Park
- New
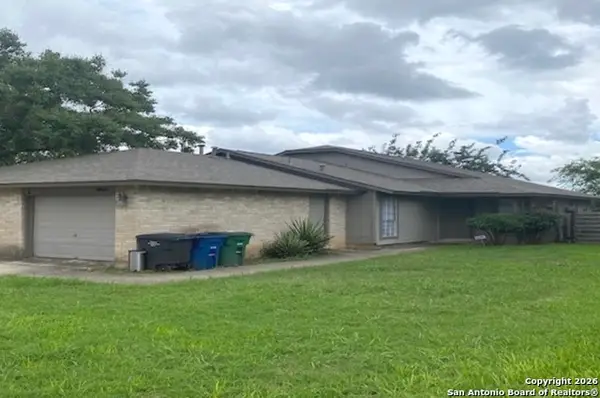 $325,000Active-- beds -- baths1,823 sq. ft.
$325,000Active-- beds -- baths1,823 sq. ft.14426 Watermill, San Antonio, TX 78217
MLS# 1933019Listed by: PREMIER REALTY GROUP PLATINUM - New
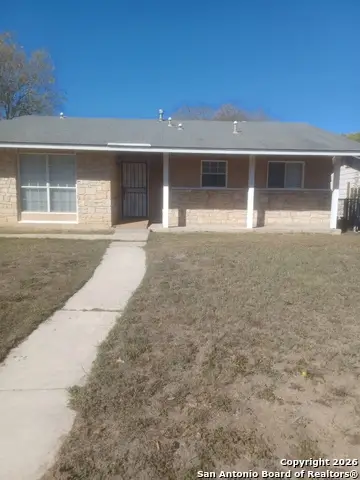 $235,000Active3 beds 2 baths1,232 sq. ft.
$235,000Active3 beds 2 baths1,232 sq. ft.7323 Canterfield, San Antonio, TX 78240
MLS# 1933013Listed by: MISSION SAN ANTONIO PROPERTY MANAGEMENT - New
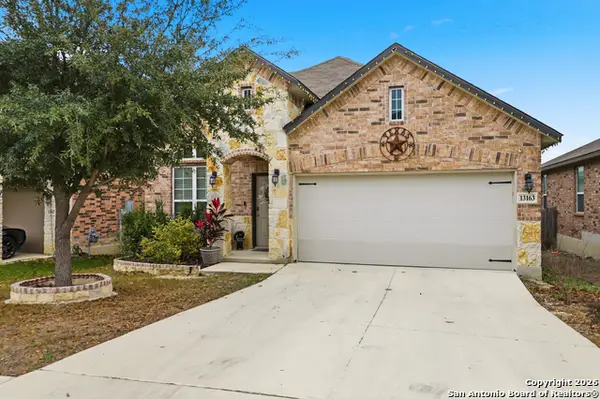 $369,000Active3 beds 2 baths1,948 sq. ft.
$369,000Active3 beds 2 baths1,948 sq. ft.13163 Beals Circle, San Antonio, TX 78253
MLS# 1933016Listed by: K&E REALTY - New
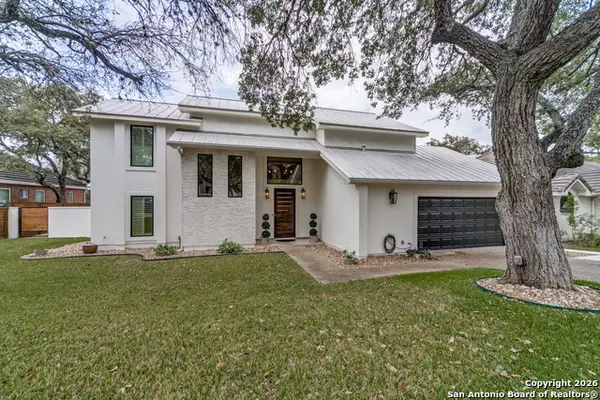 $785,000Active5 beds 4 baths3,191 sq. ft.
$785,000Active5 beds 4 baths3,191 sq. ft.3915 Hunters Rock, San Antonio, TX 78230
MLS# 1933008Listed by: KELLER WILLIAMS LEGACY - New
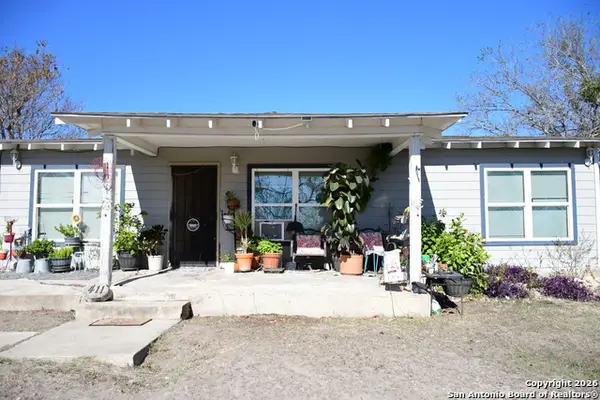 $175,000Active3 beds 1 baths1,664 sq. ft.
$175,000Active3 beds 1 baths1,664 sq. ft.411 E Ansley, San Antonio, TX 78221
MLS# 1933009Listed by: CONNECT REALTY.COM - New
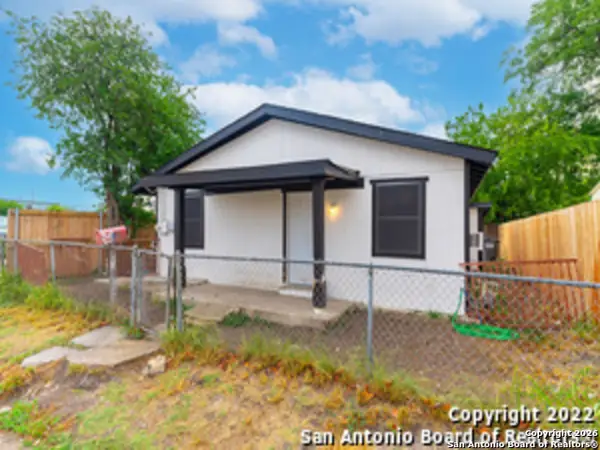 $149,900Active2 beds 1 baths1,012 sq. ft.
$149,900Active2 beds 1 baths1,012 sq. ft.915 San Marcos, San Antonio, TX 78207
MLS# 1933011Listed by: GALLEON GROUP REAL ESTATE LLC - New
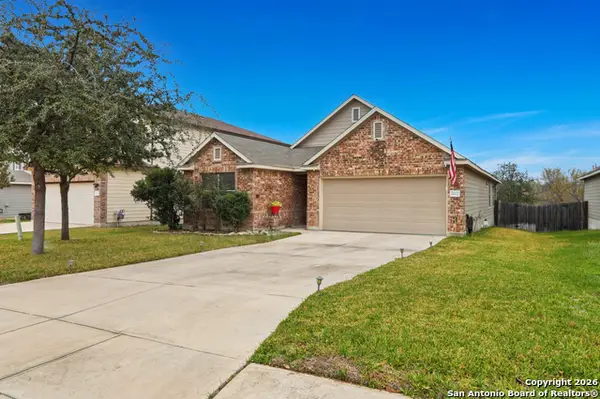 $235,000Active3 beds 2 baths1,656 sq. ft.
$235,000Active3 beds 2 baths1,656 sq. ft.7027 Dulce Meadow, San Antonio, TX 78252
MLS# 1932997Listed by: 1ST CHOICE REALTY GROUP - New
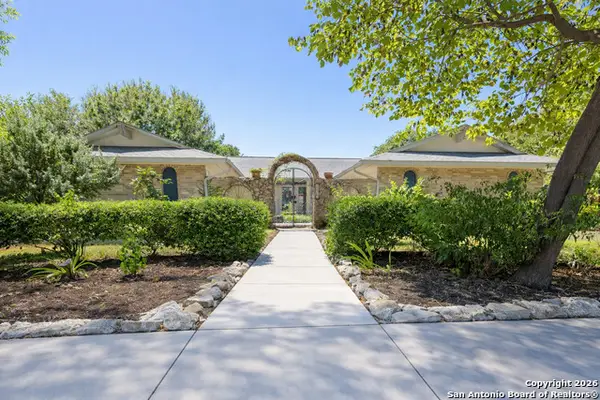 $259,000Active2 beds 2 baths1,675 sq. ft.
$259,000Active2 beds 2 baths1,675 sq. ft.10810 Grand Haven, San Antonio, TX 78239
MLS# 1933001Listed by: KELLER WILLIAMS LEGACY - New
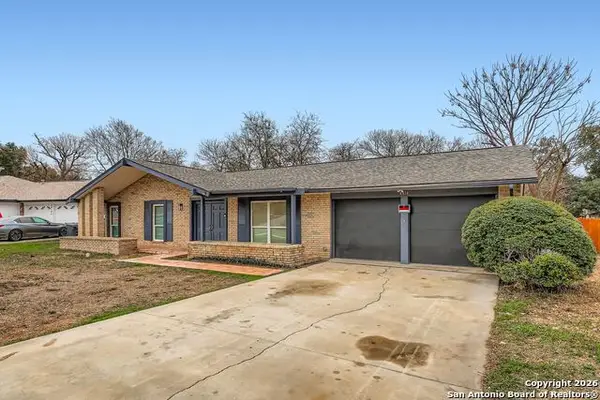 $299,000Active3 beds 5 baths1,353 sq. ft.
$299,000Active3 beds 5 baths1,353 sq. ft.4814 Fairford, San Antonio, TX 78228
MLS# 1933003Listed by: PRIME REALTY - New
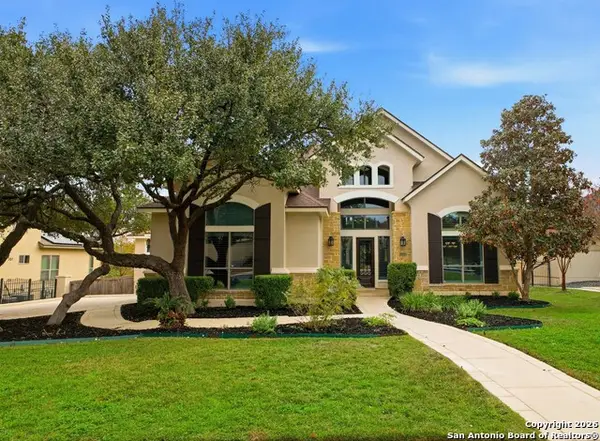 $699,777Active5 beds 4 baths3,889 sq. ft.
$699,777Active5 beds 4 baths3,889 sq. ft.3222 Ivory, San Antonio, TX 78258
MLS# 1932993Listed by: KELLER WILLIAMS HERITAGE
