711 Oban, San Antonio, TX 78216
Local realty services provided by:ERA Brokers Consolidated
Listed by: ryan wilbraham(512) 773-3011, ryan.wilbraham@gmail.com
Office: exp realty
MLS#:1897904
Source:SABOR
Price summary
- Price:$324,999
- Price per sq. ft.:$184.03
About this home
A stunning example of Mid-Century Modern design, thoughtfully restored and beautifully updated. This home blends timeless architectural character with today's modern comforts. Striking original features include expansive wood pocket doors that separate formal living areas from a cozy den, classic terrazzo flooring, custom wood built-ins, and an iconic exterior showcasing breeze blocks and a narrow brick facade. Inside, you'll find two picture-perfect MCM-inspired bathrooms-one a pristine original and the other a newly designed en-suite that complements the home's retro aesthetic. The kitchen is bright and modern, featuring crisp white quartz countertops, new appliances, and a stylish herringbone tile backsplash. Brand new, ultra-durable wood-look flooring in a herringbone pattern adds a layer of sophistication throughout. Step outside to a spacious backyard framed by majestic live oak trees, including one estimated to be over 100 years old-a rare and peaceful retreat in the heart of the city.
Contact an agent
Home facts
- Year built:1963
- Listing ID #:1897904
- Added:147 day(s) ago
- Updated:January 02, 2026 at 09:24 PM
Rooms and interior
- Bedrooms:3
- Total bathrooms:2
- Full bathrooms:2
- Living area:1,766 sq. ft.
Heating and cooling
- Cooling:One Central
- Heating:Central, Electric
Structure and exterior
- Roof:Composition
- Year built:1963
- Building area:1,766 sq. ft.
- Lot area:0.33 Acres
Schools
- High school:Legacy High School
- Middle school:Nimitz
- Elementary school:Jackson Keller
Utilities
- Water:City
- Sewer:City
Finances and disclosures
- Price:$324,999
- Price per sq. ft.:$184.03
- Tax amount:$6,374 (2024)
New listings near 711 Oban
- New
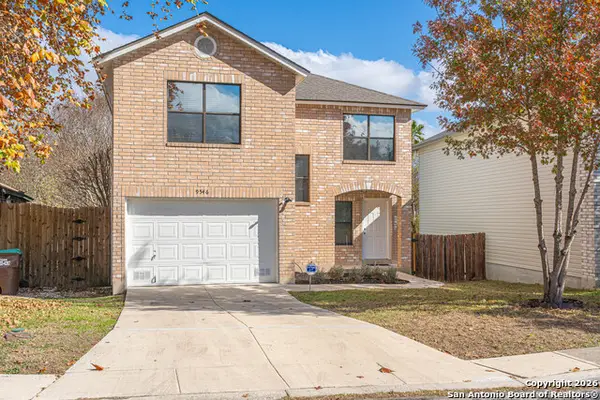 $249,900Active3 beds 3 baths1,879 sq. ft.
$249,900Active3 beds 3 baths1,879 sq. ft.9546 Bending Crest, San Antonio, TX 78239
MLS# 1931045Listed by: PPMG OF TEXAS, LLC - New
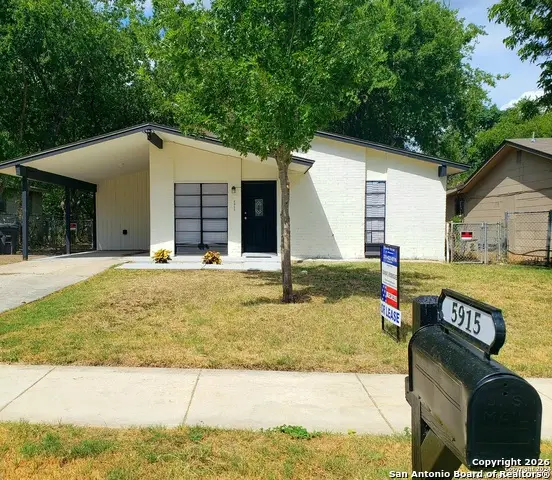 $175,000Active3 beds 10 baths972 sq. ft.
$175,000Active3 beds 10 baths972 sq. ft.5915 Highfield, San Antonio, TX 78238
MLS# 1931072Listed by: HOME TEAM OF AMERICA - New
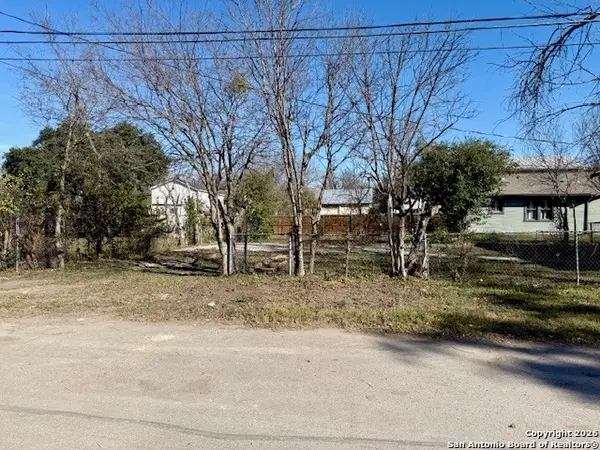 $99,900Active0.13 Acres
$99,900Active0.13 Acres106 Gibson, San Antonio, TX 78202
MLS# 1931103Listed by: JADESTONE REAL ESTATE - New
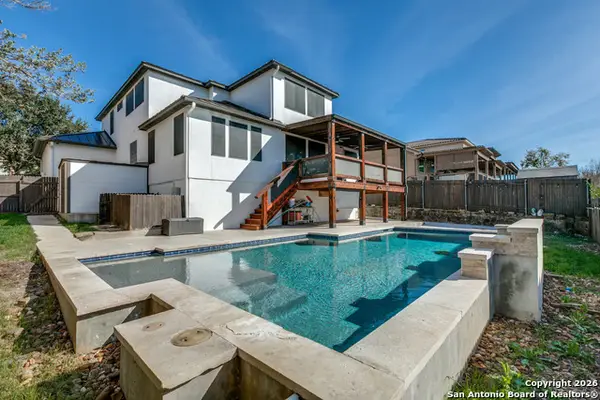 $655,000Active4 beds 4 baths2,984 sq. ft.
$655,000Active4 beds 4 baths2,984 sq. ft.17919 Camino Grande, San Antonio, TX 78257
MLS# 1931023Listed by: VAHOMESOFTX LLC - New
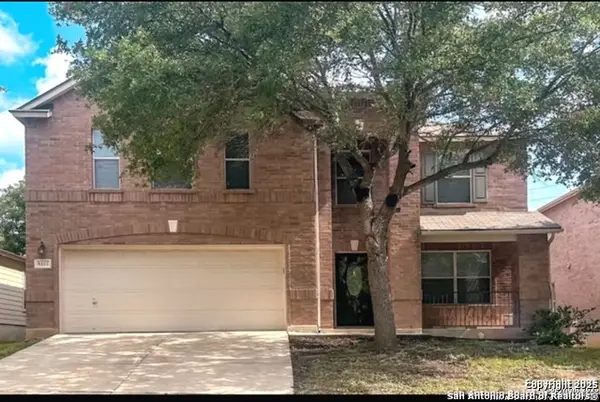 $370,000Active4 beds 3 baths3,329 sq. ft.
$370,000Active4 beds 3 baths3,329 sq. ft.8111 Academic Post, San Antonio, TX 78250
MLS# 1931030Listed by: HOMESTEAD & RANCH REAL ESTATE - New
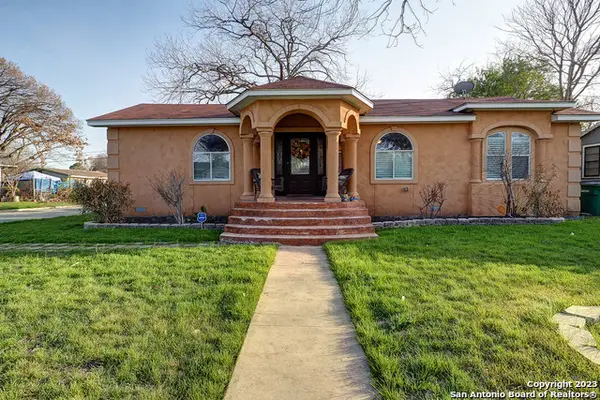 $224,000Active3 beds 1 baths1,590 sq. ft.
$224,000Active3 beds 1 baths1,590 sq. ft.402 Hermine Blvd, San Antonio, TX 78212
MLS# 1931034Listed by: VIVID REALTY, LLC - New
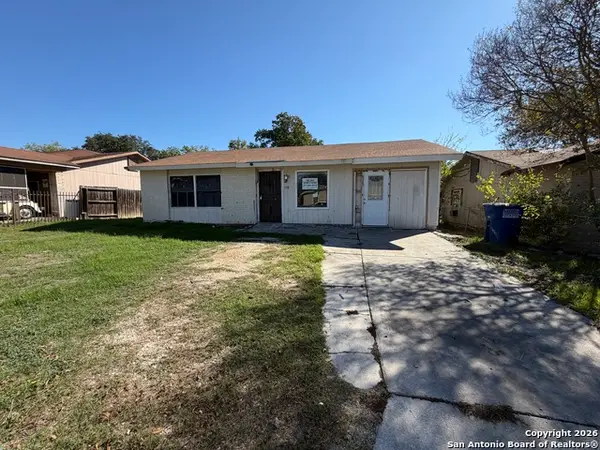 $99,000Active3 beds 2 baths1,160 sq. ft.
$99,000Active3 beds 2 baths1,160 sq. ft.5318 Beryl Cove, San Antonio, TX 78242
MLS# 1931007Listed by: PROPER REALTY - New
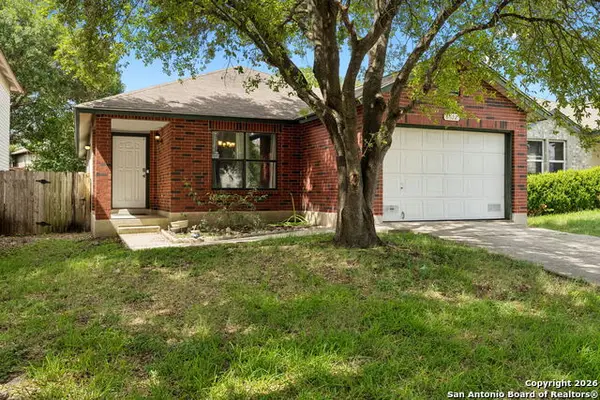 $180,000Active3 beds 2 baths1,386 sq. ft.
$180,000Active3 beds 2 baths1,386 sq. ft.6622. Evenridge, San Antonio, TX 78239
MLS# 1931008Listed by: PHYLLIS BROWNING COMPANY - New
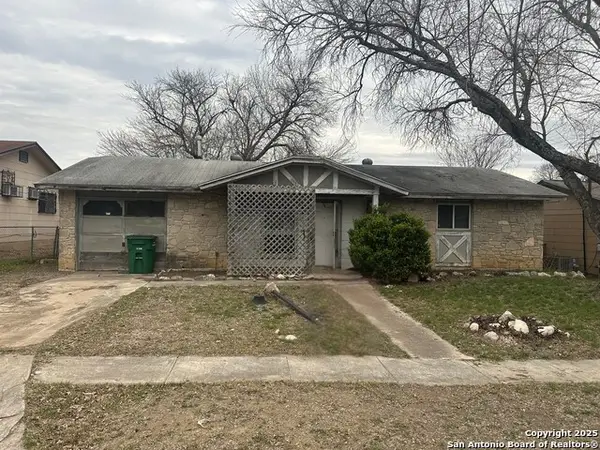 $89,000Active3 beds 1 baths912 sq. ft.
$89,000Active3 beds 1 baths912 sq. ft.8514 Standing Rock, San Antonio, TX 78242
MLS# 1931014Listed by: PROPER REALTY - New
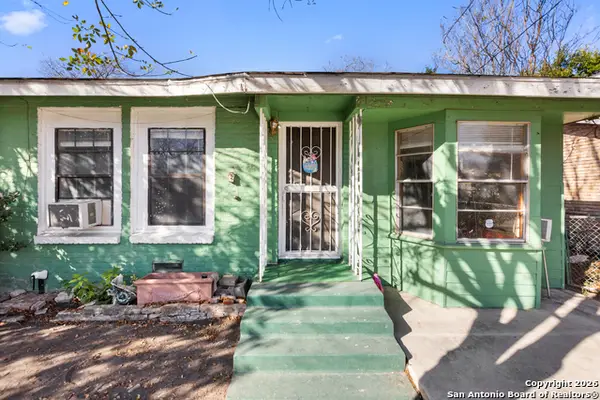 $155,000Active3 beds 1 baths1,252 sq. ft.
$155,000Active3 beds 1 baths1,252 sq. ft.239 Nock, San Antonio, TX 78221
MLS# 1931018Listed by: PREMIER REALTY GROUP PLATINUM
