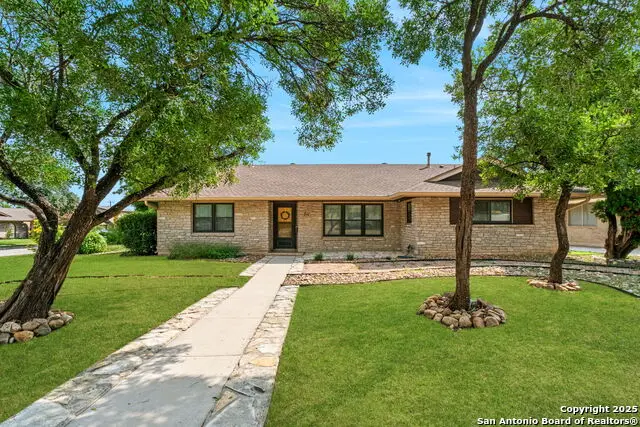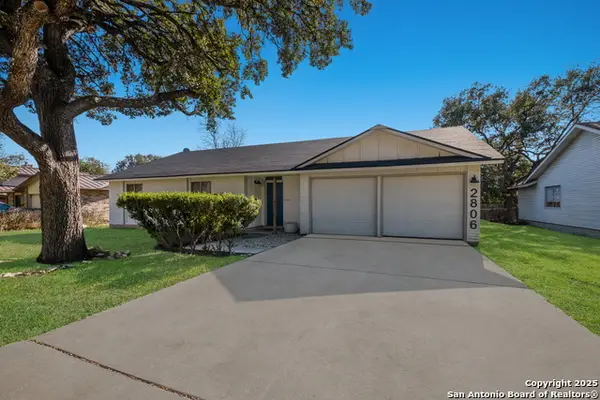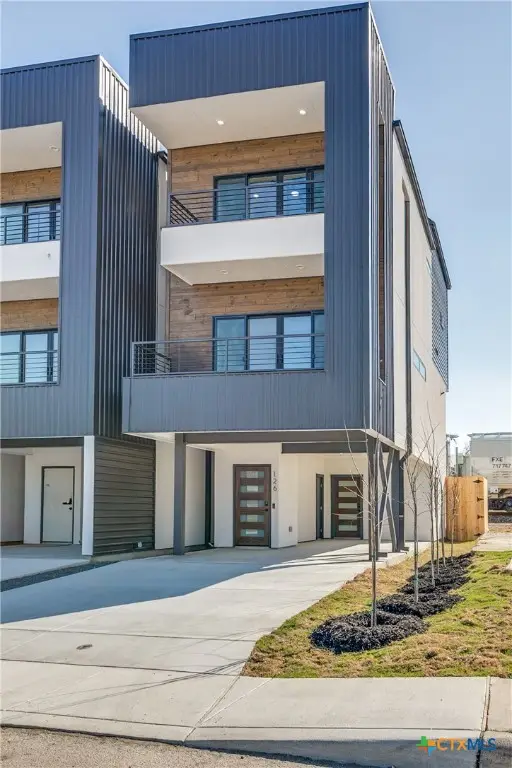711 W Silver Sands, San Antonio, TX 78216
Local realty services provided by:ERA Colonial Real Estate

711 W Silver Sands,San Antonio, TX 78216
$350,000Last list price
- 3 Beds
- 2 Baths
- - sq. ft.
- Single family
- Sold
Listed by:diana rosenberger(210) 828-0635, diana@trinidadrp.com
Office:trinidad realty partners, inc
MLS#:1884834
Source:SABOR
Sorry, we are unable to map this address
Price summary
- Price:$350,000
About this home
Meticulously maintained custom-built home has been given lots of love and care over the years. The original owner designed and built this home with a wonderful eye for architectural detail. Relax around the grand stone fireplace in the great room with soaring beamed ceilings, a wet bar opening to a unique courtyard setting surrounded by elegant stacked stone exterior walls. Beautifully landscaped private backyard with a 50-gallon rainwater collection system is a gardener's dream! The primary bedroom is light and spacious and opens to the courtyard. Primary bath is updated with ADA accessible walk-in shower, ceramic tile and granite vanity. Lots of living space with a formal dining room and a roomy living area that can opt as an office or flex space. A generously sized side entry detached garage and covered carport. Updates include gutters, Trane wall AC unit added to primary bedroom, roof replacement in 2016, noise abatement windows added in 2010. Excellent NEISD schools and central location. This home is ready to be transformed into a modern showplace!
Contact an agent
Home facts
- Year built:1972
- Listing Id #:1884834
- Added:30 day(s) ago
- Updated:August 16, 2025 at 10:22 PM
Rooms and interior
- Bedrooms:3
- Total bathrooms:2
- Full bathrooms:2
Heating and cooling
- Cooling:One Central, One Window/Wall
- Heating:1 Unit, Central, Natural Gas
Structure and exterior
- Roof:Composition
- Year built:1972
Schools
- High school:Churchill
- Middle school:Eisenhower
- Elementary school:Harmony Hills
Utilities
- Water:Water System
- Sewer:Sewer System
Finances and disclosures
- Price:$350,000
- Tax amount:$8,030 (2024)
New listings near 711 W Silver Sands
- New
 $380,000Active4 beds 2 baths1,486 sq. ft.
$380,000Active4 beds 2 baths1,486 sq. ft.2806 Floral Way, San Antonio, TX 78247
MLS# 1893325Listed by: REAL BROKER, LLC - New
 $239,000Active3 beds 2 baths1,173 sq. ft.
$239,000Active3 beds 2 baths1,173 sq. ft.12015 Stoney Bridge, San Antonio, TX 78247
MLS# 1893326Listed by: BHHS DON JOHNSON REALTORS - SA - New
 $170,000Active6 beds 3 baths2,900 sq. ft.
$170,000Active6 beds 3 baths2,900 sq. ft.5318 Costa Mesa, San Antonio, TX 78228
MLS# 1893319Listed by: KELLER WILLIAMS HERITAGE - New
 $305,000Active3 beds 2 baths1,657 sq. ft.
$305,000Active3 beds 2 baths1,657 sq. ft.20750 Cape Coral, San Antonio, TX 78259
MLS# 1893310Listed by: REAL BROKER, LLC - New
 $210,000Active3 beds 2 baths1,178 sq. ft.
$210,000Active3 beds 2 baths1,178 sq. ft.25335 Pleasanton Rd, San Antonio, TX 78264
MLS# 1893314Listed by: REAL BROKER, LLC - New
 $385,000Active4 beds 3 baths3,312 sq. ft.
$385,000Active4 beds 3 baths3,312 sq. ft.2618 Minnetonka, San Antonio, TX 78210
MLS# 1893277Listed by: PREMIER REALTY GROUP - New
 $279,900Active3 beds 2 baths1,654 sq. ft.
$279,900Active3 beds 2 baths1,654 sq. ft.7830 Lark Ridge, San Antonio, TX 78250
MLS# 1893304Listed by: RE/MAX NORTH-SAN ANTONIO - New
 $232,500Active3 beds 3 baths1,807 sq. ft.
$232,500Active3 beds 3 baths1,807 sq. ft.8451 Fortuna, San Antonio, TX 78252
MLS# 1893305Listed by: PROPHET 3, LLC - New
 $540,000Active5 beds 4 baths3,090 sq. ft.
$540,000Active5 beds 4 baths3,090 sq. ft.23622 Misty Peak, San Antonio, TX 78258
MLS# 1883775Listed by: KELLER WILLIAMS HERITAGE - New
 $450,000Active3 beds 4 baths1,687 sq. ft.
$450,000Active3 beds 4 baths1,687 sq. ft.126 E Lachapelle, San Antonio, TX 78204
MLS# 589973Listed by: JLA REALTY - NB
