7131 Thrush View Ln, San Antonio, TX 78209
Local realty services provided by:ERA Experts
7131 Thrush View Ln,San Antonio, TX 78209
$449,000
- 3 Beds
- 3 Baths
- 2,040 sq. ft.
- Single family
- Active
Listed by: roger fuentes(210) 386-4773, rfuentes@phyllisbrowning.com
Office: phyllis browning company
MLS#:1873622
Source:SABOR
Price summary
- Price:$449,000
- Price per sq. ft.:$220.1
About this home
Reintroduced with a recently updated kitchen featuring quartz countertops and a stylish tile backsplash. Don't miss this great opportunity to live in a tucked-away spot in Northwood! This single-story home has 3 bedrooms, 3 bathrooms, an office, and a sunny sunroom that's perfect for relaxing. Step inside to a welcoming foyer that opens up to a spacious living room with a cozy brick fireplace, beautiful parquet floors, and vaulted ceilings that peak at 11 feet. The space flows right into the dining area-great for hosting. The kitchen is a sweet spot featuring, black appliances, tile floors, and a sink that looks out into the living room, so you never miss a thing. The owner's suite has parquet floors, access to the backyard, a walk-in closet, and a private bath with double sinks, a tiled shower, and its own water closet. One of the secondary bedrooms is huge (20x12) and looks out over the lush backyard gardens. The third bedroom has its own bathroom and is set apart from the others, making it a perfect second master or private guest space. There's also an office with a skylight and closet-ideal for working from home. The bright sunroom overlooks the back deck and fishpond, and almost every window in the house offers a view of the beautiful, peaceful gardens. There's even a greenhouse ready for your green thumb. Come check out this hidden treasure and make it your own! ***Incentive available with preferred lender to be used toward additional rate buy down or closing costs***
Contact an agent
Home facts
- Year built:1984
- Listing ID #:1873622
- Added:194 day(s) ago
- Updated:December 17, 2025 at 06:04 PM
Rooms and interior
- Bedrooms:3
- Total bathrooms:3
- Full bathrooms:3
- Living area:2,040 sq. ft.
Heating and cooling
- Cooling:One Central
- Heating:Central, Electric
Structure and exterior
- Roof:Composition
- Year built:1984
- Building area:2,040 sq. ft.
- Lot area:0.3 Acres
Schools
- High school:Macarthur
- Middle school:Garner
- Elementary school:Northwood
Utilities
- Water:Water System
Finances and disclosures
- Price:$449,000
- Price per sq. ft.:$220.1
- Tax amount:$10,568 (2025)
New listings near 7131 Thrush View Ln
- New
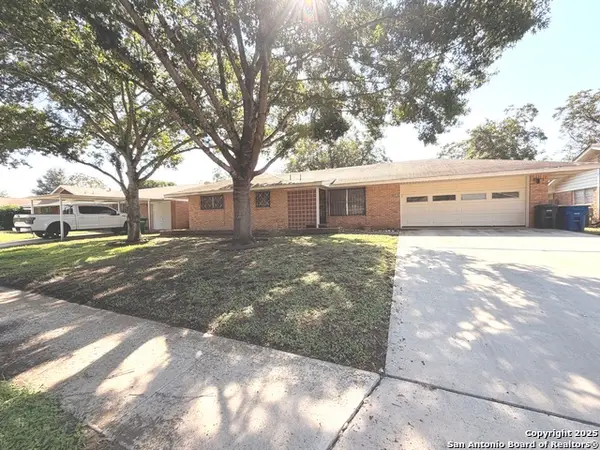 $145,000Active2 beds 1 baths1,124 sq. ft.
$145,000Active2 beds 1 baths1,124 sq. ft.4926 Seabreeze, San Antonio, TX 78220
MLS# 1929259Listed by: PRINCELY REALTY GROUP LLC - New
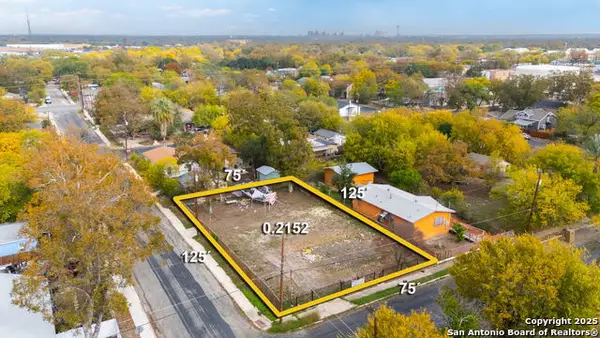 $80,000Active0.22 Acres
$80,000Active0.22 Acres1121 Vickers Ave, San Antonio, TX 78211
MLS# 1929263Listed by: EXP REALTY - New
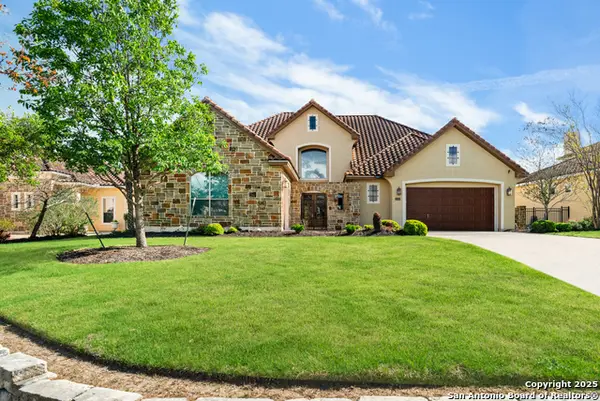 $895,000Active5 beds 4 baths4,564 sq. ft.
$895,000Active5 beds 4 baths4,564 sq. ft.25011 Fairway, San Antonio, TX 78260
MLS# 1929268Listed by: EXP REALTY - New
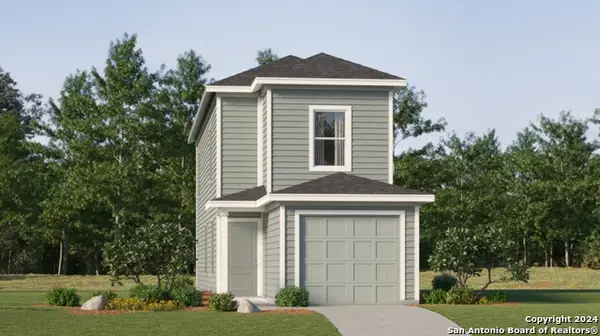 $167,999Active3 beds 3 baths1,360 sq. ft.
$167,999Active3 beds 3 baths1,360 sq. ft.6608 Dali Bend, San Antonio, TX 78263
MLS# 1929269Listed by: MARTI REALTY GROUP - New
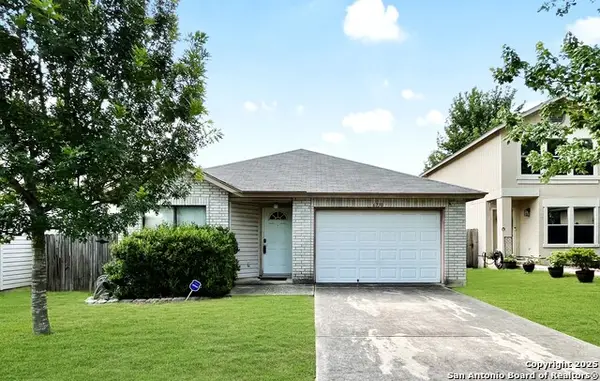 $230,000Active3 beds 2 baths1,735 sq. ft.
$230,000Active3 beds 2 baths1,735 sq. ft.6730 Melody Canyon, San Antonio, TX 78239
MLS# 1929200Listed by: LEVI RODGERS REAL ESTATE GROUP - New
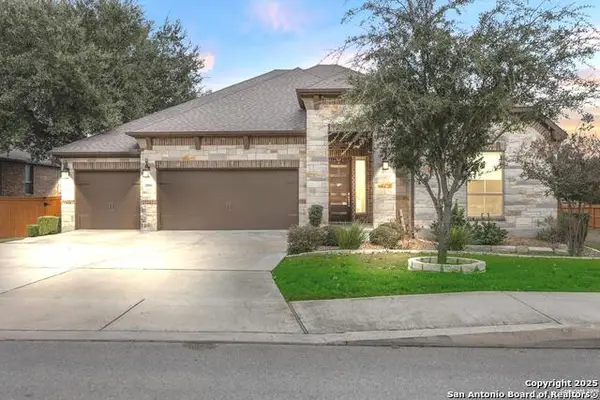 $699,999Active4 beds 4 baths3,152 sq. ft.
$699,999Active4 beds 4 baths3,152 sq. ft.2006 Buckner Pass, San Antonio, TX 78253
MLS# 1929210Listed by: KELLER WILLIAMS LEGACY - New
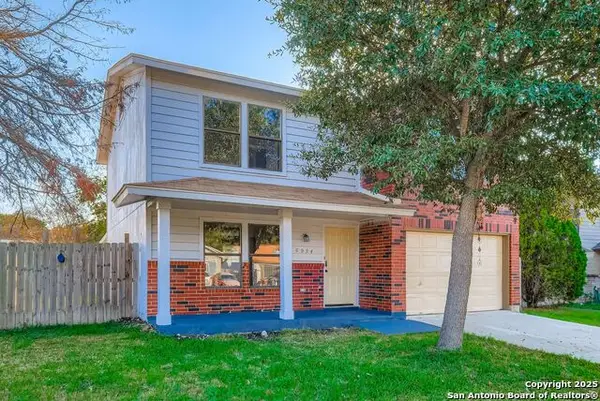 $178,000Active3 beds 3 baths1,582 sq. ft.
$178,000Active3 beds 3 baths1,582 sq. ft.5934 Summer Fest Drive, San Antonio, TX 78244
MLS# 1929212Listed by: REDBIRD REALTY LLC - New
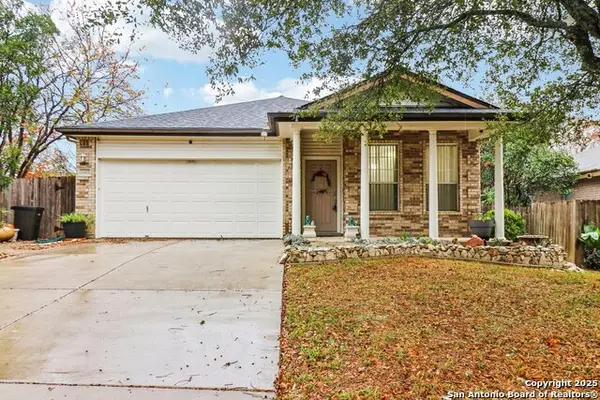 $328,900Active3 beds 2 baths1,668 sq. ft.
$328,900Active3 beds 2 baths1,668 sq. ft.21402 Encino Lookout, San Antonio, TX 78259
MLS# 1929217Listed by: KEEPING IT REALTY - New
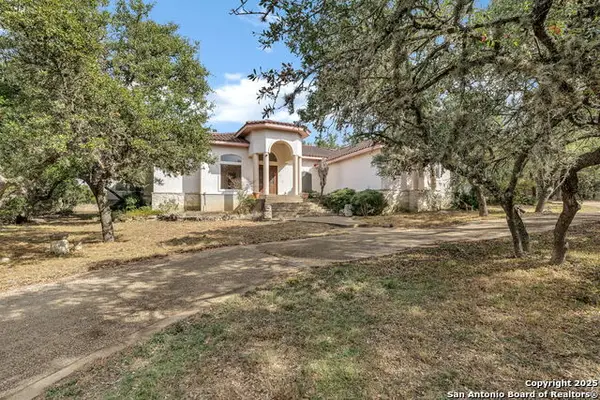 $425,000Active4 beds 4 baths3,247 sq. ft.
$425,000Active4 beds 4 baths3,247 sq. ft.3349 Eva Jane, San Antonio, TX 78261
MLS# 1929220Listed by: REAL BROKER, LLC - New
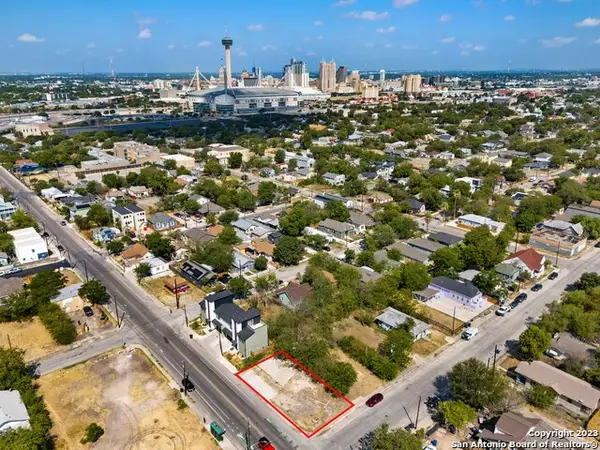 $79,990Active0.11 Acres
$79,990Active0.11 Acres727 Iowa St, San Antonio, TX 78203
MLS# 1929226Listed by: KELLER WILLIAMS HERITAGE
