714 Canadian Goose, San Antonio, TX 78245
Local realty services provided by:ERA Brokers Consolidated
714 Canadian Goose,San Antonio, TX 78245
$200,000
- 3 Beds
- 2 Baths
- 1,311 sq. ft.
- Single family
- Active
Listed by: brian parisbmparis@kw.com
Office: keller williams city-view
MLS#:1845719
Source:SABOR
Price summary
- Price:$200,000
- Price per sq. ft.:$152.56
- Monthly HOA dues:$13.33
About this home
***This home qualifies for a $5000 Chase Grant. Ask for more details*** Back on the market-an exceptional opportunity awaits! Previous buyers were unable to proceed, making this stunning home available once again. Renting? This home is absolutely perfect for first time homebuyers! Welcome to Your Future Home! Thank you for considering 714 Canadian Goose as your next home. This beautifully updated property is move-in ready, offering comfort, convenience, and a fantastic location. Let's explore why this home is a great choice for you! Property Highlights: Updated Flooring: Brand-new carpet and laminate flooring throughout the home, enhancing comfort and durability. Modern Kitchen: Recently upgraded with a new refrigerator, microwave, and dishwasher, making meal prep a breeze. Freshly Painted Interior: A clean, modern look with freshly painted walls that create a bright and inviting atmosphere. Upgraded Bathroom Features: New bath windows and blinds provide improved natural lighting and privacy. Ceiling Fans Throughout: Keep your home cool and energy-efficient with newly installed ceiling fans. New Patio Door: Easy access to the backyard for relaxing evenings or entertaining guests. Quiet Community: Nestled in a peaceful neighborhood, offering a serene living environment. Prime Location: Easy Access to Major Highways - Conveniently located near major roads, making commutes simple and stress-free. Close to Shopping & Restaurants - Enjoy a variety of dining and retail options just minutes away. Proximity to Lackland AFB - Ideal for military personnel or those seeking a home near the base. Why Choose 714 Canadian Goose? This home combines modern updates, a fantastic location, and a quiet community setting, making it a perfect choice for buyers looking for value and convenience. Are you ready to make this house your home?
Contact an agent
Home facts
- Year built:2012
- Listing ID #:1845719
- Added:286 day(s) ago
- Updated:December 17, 2025 at 05:38 PM
Rooms and interior
- Bedrooms:3
- Total bathrooms:2
- Full bathrooms:2
- Living area:1,311 sq. ft.
Heating and cooling
- Cooling:One Central
- Heating:Central, Electric
Structure and exterior
- Roof:Composition
- Year built:2012
- Building area:1,311 sq. ft.
- Lot area:0.12 Acres
Schools
- High school:Stevens
- Middle school:Pease E. M.
- Elementary school:Hatchet Ele
Utilities
- Water:Water System
- Sewer:Sewer System
Finances and disclosures
- Price:$200,000
- Price per sq. ft.:$152.56
- Tax amount:$4,905 (2024)
New listings near 714 Canadian Goose
- New
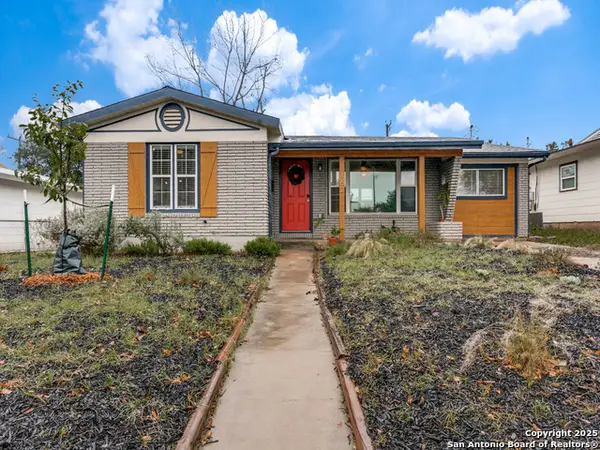 $279,900Active4 beds 2 baths1,696 sq. ft.
$279,900Active4 beds 2 baths1,696 sq. ft.162 Sullivan, San Antonio, TX 78213
MLS# 1929347Listed by: PHYLLIS BROWNING COMPANY - New
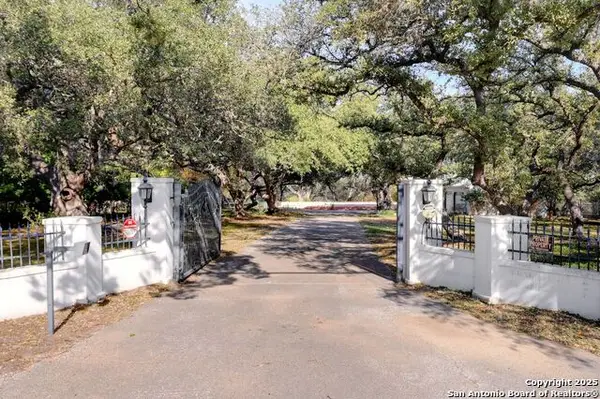 $575,000Active2.5 Acres
$575,000Active2.5 Acres14610 Cadillac, San Antonio, TX 78248
MLS# 1929351Listed by: AC REAL ESTATE SERVICES - New
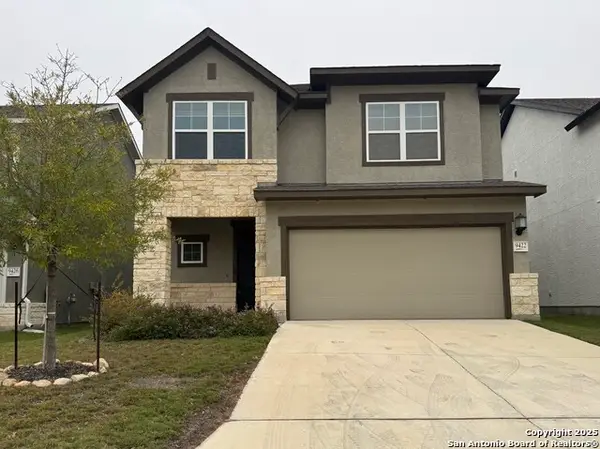 $375,333Active3 beds 4 baths2,373 sq. ft.
$375,333Active3 beds 4 baths2,373 sq. ft.9422 Van Horn, San Antonio, TX 78254
MLS# 1929356Listed by: BETTER HOMES AND GARDENS WINANS - New
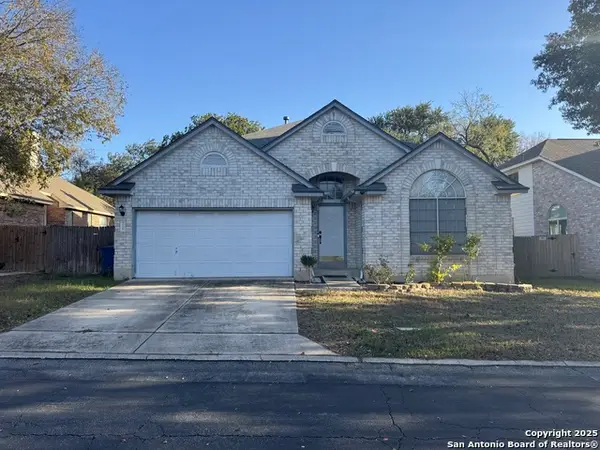 $320,000Active3 beds 2 baths1,754 sq. ft.
$320,000Active3 beds 2 baths1,754 sq. ft.6018 Wilde Gln, San Antonio, TX 78240
MLS# 1929357Listed by: REDBIRD REALTY LLC - New
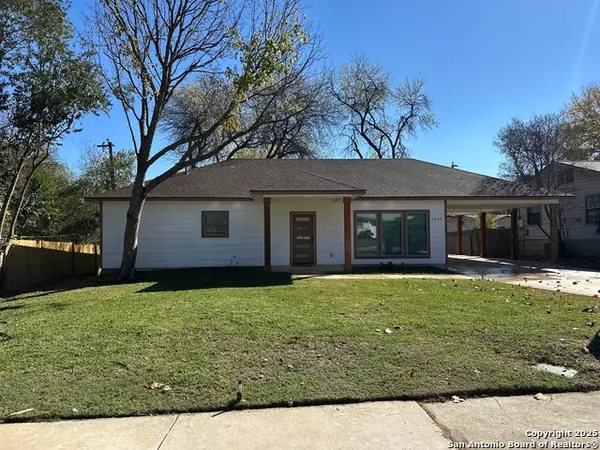 $310,000Active3 beds 2 baths1,350 sq. ft.
$310,000Active3 beds 2 baths1,350 sq. ft.6822 Farrow Pl, San Antonio, TX 78240
MLS# 1929359Listed by: JMAT COMPANY, REALTORS - New
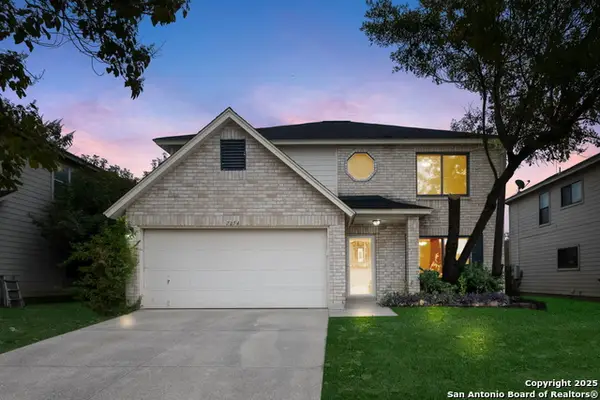 $255,000Active3 beds 3 baths2,096 sq. ft.
$255,000Active3 beds 3 baths2,096 sq. ft.7254 Ruby Palm, San Antonio, TX 78218
MLS# 1929370Listed by: LEVI RODGERS REAL ESTATE GROUP - New
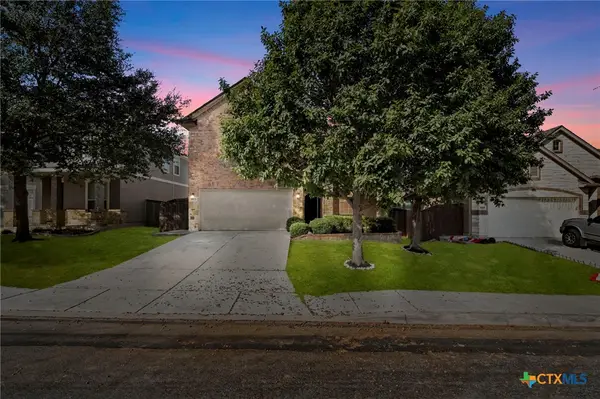 $334,900Active4 beds 3 baths2,440 sq. ft.
$334,900Active4 beds 3 baths2,440 sq. ft.8015 Cimarron Ranch, San Antonio, TX 78254
MLS# 600317Listed by: COLDWELL BANKER D'ANN HARPER, - New
 $251,250Active3 beds 2 baths2,143 sq. ft.
$251,250Active3 beds 2 baths2,143 sq. ft.11723 Pandorea, San Antonio, TX 78253
MLS# 70308367Listed by: STARCREST REALTY, LLC - New
 $1,522,502Active5 beds 4 baths5,025 sq. ft.
$1,522,502Active5 beds 4 baths5,025 sq. ft.20326 Portico Run, San Antonio, TX 78257
MLS# 1929330Listed by: BRIGHTLAND HOMES BROKERAGE, LLC - New
 $229,900Active-- beds -- baths3,202 sq. ft.
$229,900Active-- beds -- baths3,202 sq. ft.3818 Sherril Brook, San Antonio, TX 78228
MLS# 1929337Listed by: KELLER WILLIAMS HERITAGE
