714 Misty Water, San Antonio, TX 78260
Local realty services provided by:ERA Brokers Consolidated
Listed by: katrina czaban(210) 494-1695, Katrina@ExquisiteSA.com
Office: exquisite properties, llc.
MLS#:1898406
Source:SABOR
Price summary
- Price:$675,000
- Price per sq. ft.:$224.7
- Monthly HOA dues:$32.5
About this home
Discover Your Hilltop Haven in Timberwood Park. Welcome to your own private retreat, this custom-designed 4-bedroom, 3.5-bath home is perfectly situated on a peaceful 0.54-acre hillside lot, offering sweeping panoramic views and a true sense of tranquility. Step inside to find expansive, light-filled living spaces that seamlessly connect to multiple outdoor patios, ideal for morning coffee, sunset cocktails, or entertaining under the stars. At the heart of the home is a chef-inspired kitchen, featuring a striking 10-foot waterfall island with built-in gas cooktop, sleek stainless steel appliances, quartz countertops, custom tile backsplash, and abundant storage, perfect for both casual gatherings and serious culinary adventures. The spacious primary suite offers a luxurious escape, complete with a private balcony, spa-style ensuite with a jet soaking tub, separate walk-in shower, and elegant pocket doors for added privacy. Upstairs, two generous secondary bedrooms and a versatile loft provide the flexibility to create guest rooms, home offices, or hobby spaces. Downstairs, a full guest suite with its own private bath offers added comfort for visitors or multi-generational living. A flex room gives you even more space to customize-think gym, media room, or creative studio. Outside, enjoy access to Timberwood Park's unbeatable community amenities-just a short walk to a private 30-acre park with a stocked fishing lake, 6-hole golf course, tennis and basketball courts, walking trails, a state-of-the-art fitness center, and a vibrant clubhouse with year-round events. Additional highlights include a two-car garage with premium storage and a modern glass-panel garage door. This is more than a home... it's a lifestyle. Come experience the perfect blend of privacy, luxury, and community.
Contact an agent
Home facts
- Year built:2019
- Listing ID #:1898406
- Added:255 day(s) ago
- Updated:November 16, 2025 at 08:15 AM
Rooms and interior
- Bedrooms:4
- Total bathrooms:4
- Full bathrooms:3
- Half bathrooms:1
- Living area:3,004 sq. ft.
Heating and cooling
- Cooling:Two Central
- Heating:Central, Electric, Natural Gas
Structure and exterior
- Roof:Flat
- Year built:2019
- Building area:3,004 sq. ft.
- Lot area:0.54 Acres
Schools
- High school:Pieper
- Middle school:Pieper Ranch
- Elementary school:Timberwood Park
Utilities
- Sewer:Septic
Finances and disclosures
- Price:$675,000
- Price per sq. ft.:$224.7
- Tax amount:$14,202 (2024)
New listings near 714 Misty Water
- New
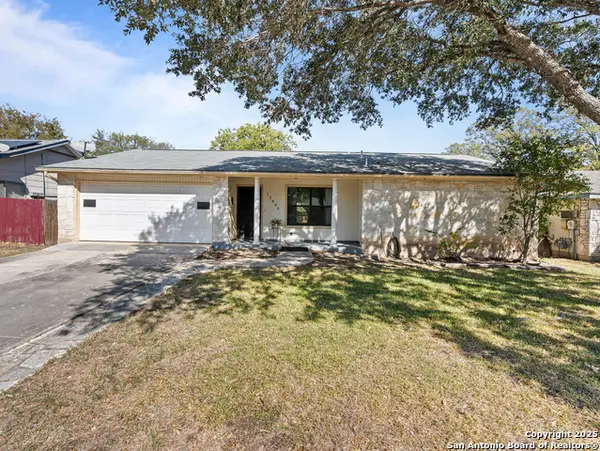 $210,000Active3 beds 2 baths1,192 sq. ft.
$210,000Active3 beds 2 baths1,192 sq. ft.12806 El Marro, San Antonio, TX 78233
MLS# 1922866Listed by: REALTY ONE GROUP EMERALD - New
 $275,000Active4 beds 2 baths1,666 sq. ft.
$275,000Active4 beds 2 baths1,666 sq. ft.10827 Hernando, Converse, TX 78109
MLS# 1923278Listed by: MICHELE MCCURDY REAL ESTATE - New
 $270,000Active3 beds 2 baths1,674 sq. ft.
$270,000Active3 beds 2 baths1,674 sq. ft.11827 Greenwood Village, San Antonio, TX 78249
MLS# 1923279Listed by: LOOKOUT REALTY - New
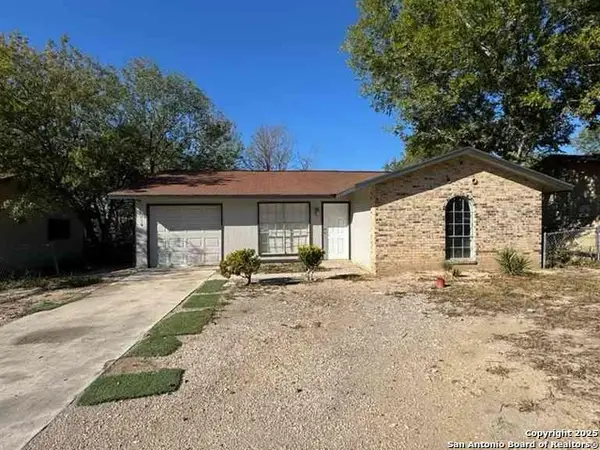 $141,000Active3 beds 1 baths924 sq. ft.
$141,000Active3 beds 1 baths924 sq. ft.5419 War Cloud, San Antonio, TX 78242
MLS# 1923277Listed by: KELLER WILLIAMS CITY-VIEW - New
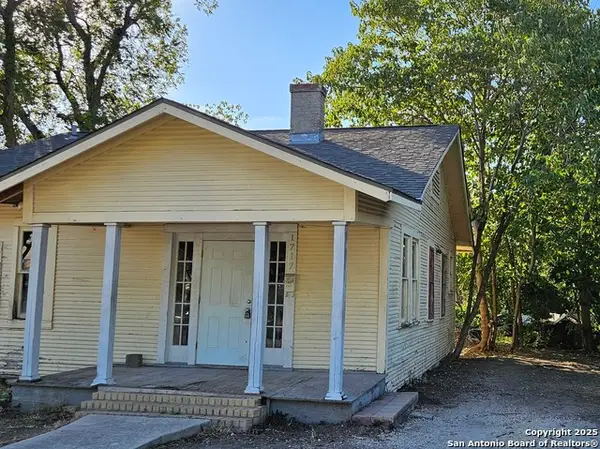 $165,000Active2 beds 1 baths1,080 sq. ft.
$165,000Active2 beds 1 baths1,080 sq. ft.1717 Rogers, San Antonio, TX 78208
MLS# 1923274Listed by: PREMIER REALTY GROUP PLATINUM - New
 $999,999Active1 Acres
$999,999Active1 Acres10940 W Loop 1604, San Antonio, TX 78254
MLS# 1923269Listed by: REAL BROKER, LLC - New
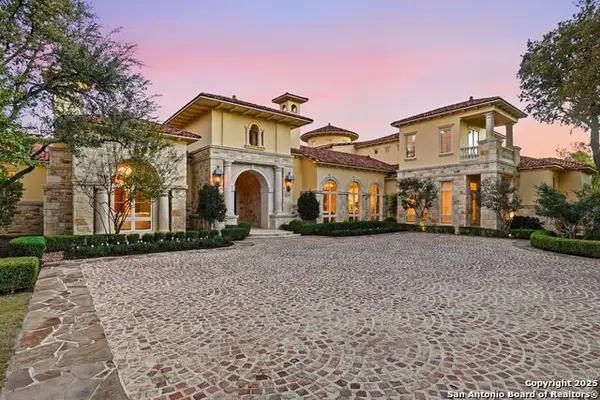 $5,950,000Active5 beds 7 baths11,896 sq. ft.
$5,950,000Active5 beds 7 baths11,896 sq. ft.136 S Tower Drive, San Antonio, TX 78232
MLS# 1923272Listed by: ENGEL & VOLKERS ALAMO HEIGHTS - New
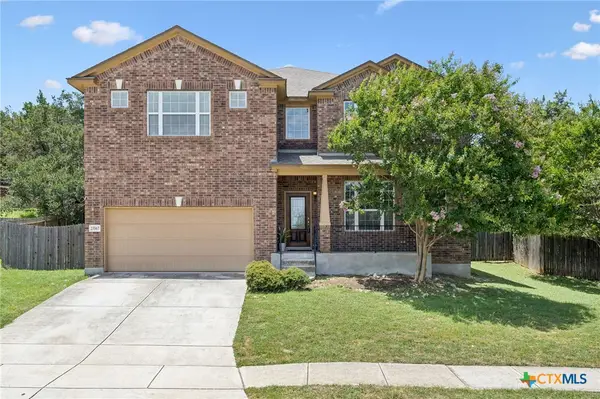 $560,000Active5 beds 4 baths3,302 sq. ft.
$560,000Active5 beds 4 baths3,302 sq. ft.23567 Seven Winds, San Antonio, TX 78258
MLS# 598030Listed by: KELLER WILLIAMS HERITAGE - New
 $285,000Active4 beds 3 baths2,204 sq. ft.
$285,000Active4 beds 3 baths2,204 sq. ft.161 Kildeer Creek, San Antonio, TX 78253
MLS# 1923266Listed by: EXP REALTY - New
 $329,900Active3 beds 4 baths2,250 sq. ft.
$329,900Active3 beds 4 baths2,250 sq. ft.3103 Eisenhauer #K15, San Antonio, TX 78209
MLS# 1923267Listed by: VETERANS ALLIANCE REALTY
