718 Cormorant, San Antonio, TX 78245
Local realty services provided by:ERA Experts
718 Cormorant,San Antonio, TX 78245
$286,900
- 4 Beds
- 3 Baths
- 2,467 sq. ft.
- Single family
- Active
Listed by: dallas pipes(877) 366-2213, dallas.pipes@gmail.com
Office: lpt realty, llc.
MLS#:1892505
Source:SABOR
Price summary
- Price:$286,900
- Price per sq. ft.:$116.3
- Monthly HOA dues:$13.33
About this home
Welcome to 718 Cormorant - Where Comfort, Convenience & Value Meet! Nestled in a sought-after neighborhood with top-rated schools, including 2 charter schools 1/4 mile away, this spacious 4-bedroom, 2.5-bath home offers 2,467 square feet of versatile living space - perfect for growing families, remote workers, or those who love to entertain. The open-concept layout includes multiple living areas, including a generous upstairs game room ideal for movie nights, play space, or a home office. The bright and airy kitchen flows seamlessly into the dining and living spaces, creating a warm, welcoming vibe for everyday living and gatherings alike. Energy-efficient solar panels help keep utility costs down, while thoughtful upgrades like a reverse osmosis system, water softener, and backyard storage shed add both comfort and functionality. Step outside to enjoy the spacious backyard - ready for weekend BBQs, gardening, or pets at play. Situated just minutes from Lackland AFB, as well as shopping, dining, and easy highway access, this home offers both convenience and community. Whether you're relocating, investing, or simply looking for your next chapter - this well-maintained home checks all the boxes. 718 Cormorant, San Antonio - Schedule your tour today and discover the smart move you've been waiting for!
Contact an agent
Home facts
- Year built:2010
- Listing ID #:1892505
- Added:126 day(s) ago
- Updated:December 17, 2025 at 05:38 PM
Rooms and interior
- Bedrooms:4
- Total bathrooms:3
- Full bathrooms:2
- Half bathrooms:1
- Living area:2,467 sq. ft.
Heating and cooling
- Cooling:One Central
- Heating:Central, Electric
Structure and exterior
- Roof:Composition
- Year built:2010
- Building area:2,467 sq. ft.
- Lot area:0.12 Acres
Schools
- High school:Stevens
- Middle school:Pease E. M.
- Elementary school:Hatchet Ele
Utilities
- Water:City, Water System
- Sewer:City
Finances and disclosures
- Price:$286,900
- Price per sq. ft.:$116.3
- Tax amount:$6,466 (2024)
New listings near 718 Cormorant
- New
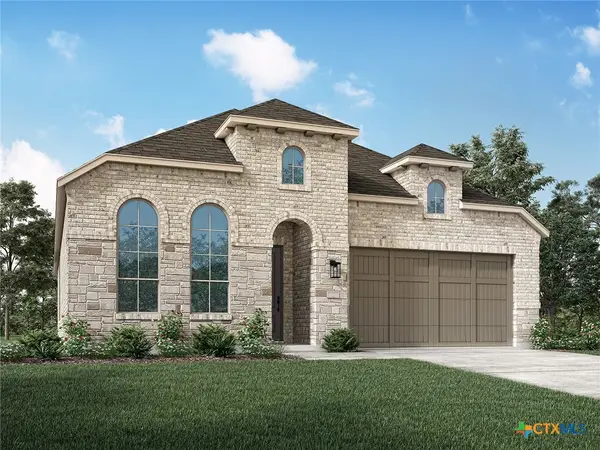 $512,222Active4 beds 3 baths2,479 sq. ft.
$512,222Active4 beds 3 baths2,479 sq. ft.11737 Stoltzer, San Antonio, TX 78254
MLS# 600228Listed by: HIGHLAND HOMES REALTY - New
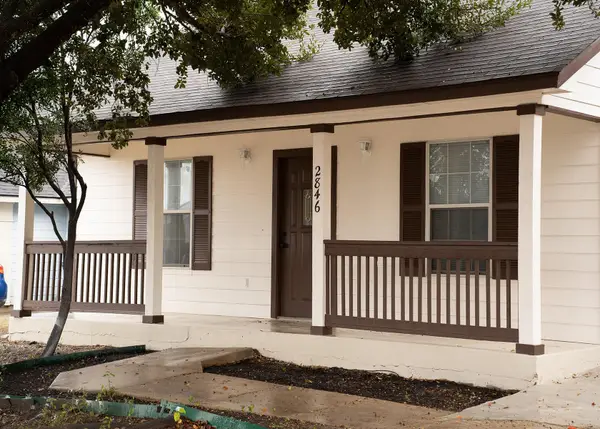 $250,000Active3 beds 2 baths1,255 sq. ft.
$250,000Active3 beds 2 baths1,255 sq. ft.2846 Wyoming St, San Antonio, TX 78203
MLS# 6818365Listed by: LUMENA REALTY - New
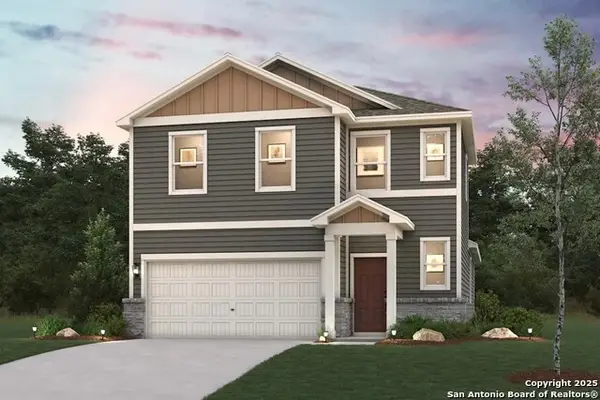 $310,500Active4 beds 3 baths1,802 sq. ft.
$310,500Active4 beds 3 baths1,802 sq. ft.9903 Chavaneaux Lndg, San Antonio, TX 78221
MLS# 1929304Listed by: EXP REALTY - New
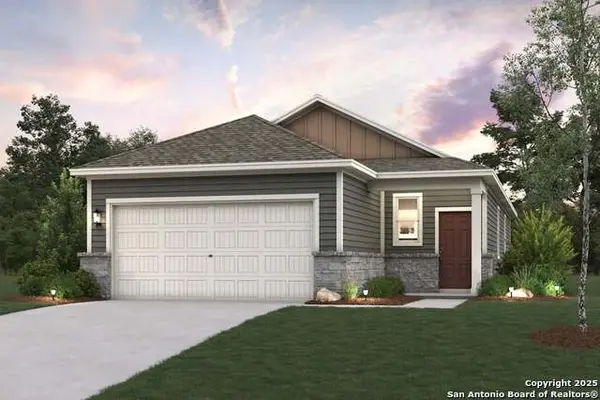 $256,455Active3 beds 2 baths1,388 sq. ft.
$256,455Active3 beds 2 baths1,388 sq. ft.4707 Artichoke Flds, San Antonio, TX 78222
MLS# 1929310Listed by: EXP REALTY - New
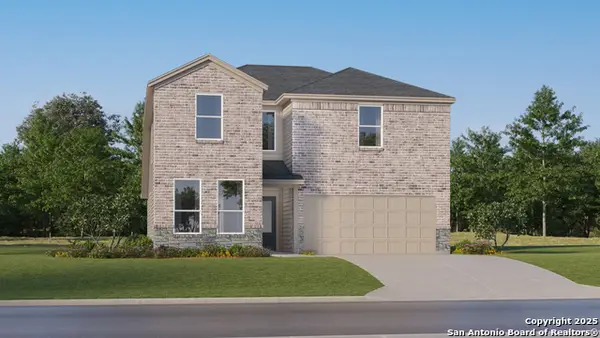 $314,999Active5 beds 3 baths2,552 sq. ft.
$314,999Active5 beds 3 baths2,552 sq. ft.10620 Ysasmendi Ridge, San Antonio, TX 78214
MLS# 1929311Listed by: MARTI REALTY GROUP - New
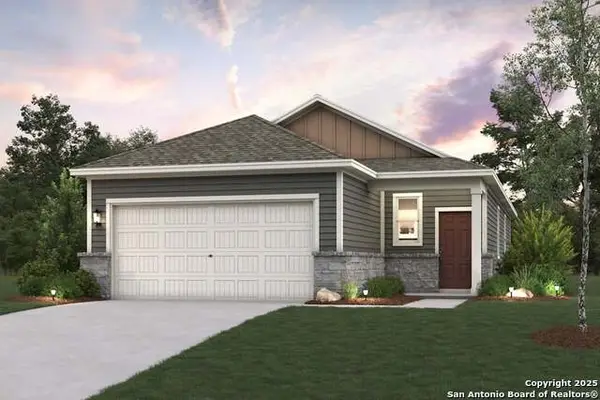 $255,730Active3 beds 2 baths1,388 sq. ft.
$255,730Active3 beds 2 baths1,388 sq. ft.4818 Sahara Vlys, San Antonio, TX 78222
MLS# 1929315Listed by: EXP REALTY - New
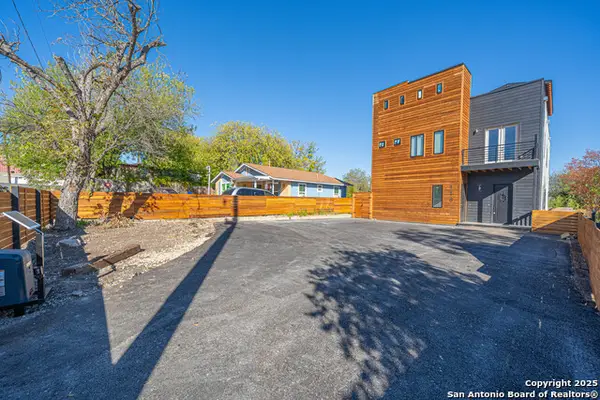 $750,000Active-- beds -- baths
$750,000Active-- beds -- baths118 Clark Ave, San Antonio, TX 78203
MLS# 1929319Listed by: LONGHORN REALTY - New
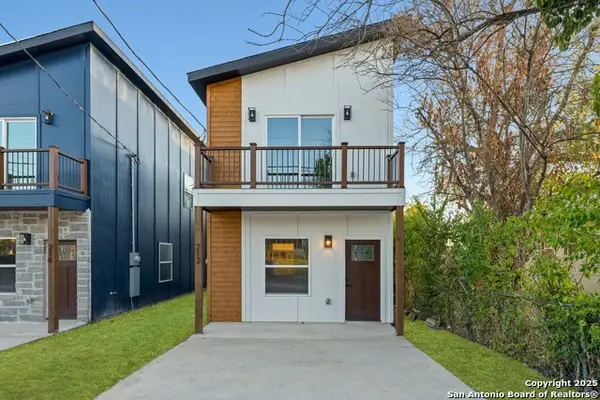 $275,000Active3 beds 3 baths1,750 sq. ft.
$275,000Active3 beds 3 baths1,750 sq. ft.212 Cooper St, San Antonio, TX 78210
MLS# 1929323Listed by: EXP REALTY - New
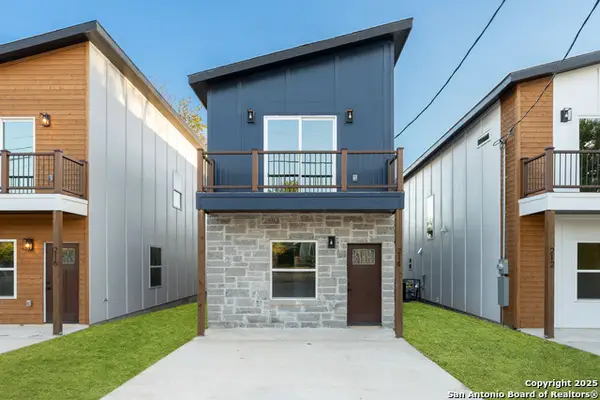 $275,000Active3 beds 3 baths1,750 sq. ft.
$275,000Active3 beds 3 baths1,750 sq. ft.214 Cooper St, San Antonio, TX 78210
MLS# 1929325Listed by: EXP REALTY - New
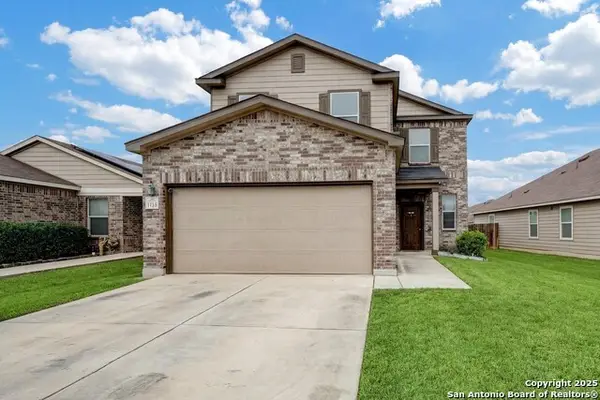 $305,000Active4 beds 3 baths2,225 sq. ft.
$305,000Active4 beds 3 baths2,225 sq. ft.1115 Galapagos, San Antonio, TX 78214
MLS# 1929326Listed by: ORCHARD BROKERAGE
