719 E Locust St #3111, San Antonio, TX 78212
Local realty services provided by:ERA Brokers Consolidated
719 E Locust St #3111,San Antonio, TX 78212
$381,000
- 2 Beds
- 3 Baths
- 1,422 sq. ft.
- Townhouse
- Pending
Listed by: donald walker(830) 590-0977, donnie@walkertexasre.com
Office: keller williams city-view
MLS#:1783663
Source:SABOR
Price summary
- Price:$381,000
- Price per sq. ft.:$267.93
- Monthly HOA dues:$220
About this home
26 Units Sold/Under Contract! Last 2-bedroom unit available in this community in our Quincy Design Scheme. Introducing Grayson House, 48 new townhomes located just blocks from San Antonio's Historic Pearl District and close proximity to Downtown San Antonio and St. Mary's Strip. This exceptional new community features three and four-story townhomes showcasing sleek, thoughtful design, open layouts, modern finishes, and stunning city views for select units. Experience elegant features, including quartz countertops in the kitchen and bathrooms, a smart thermostat for optimal climate control, keypad entries for added security and convenience, and matte black hardware for a chic, modern aesthetic. Tile flooring throughout all bathrooms, attached one-car garages, and expansive walk-in closets with custom-built wood shelving add to the appeal. Enjoy the convenience of kitchen islands perfect for cooking and entertaining, a full-size front load laundry set, high ceilings that enhance the sense of space, a french door fridge, a 52-bottle wine fridge, a gas cooktop, a canopy vent hood, and a wall oven for gourmet cooking. Wood-style flooring throughout the living room, kitchen, and bedrooms completes the elegant design. Select floor plans also feature 36-inch soaking tubs, private yards, and balconies, adding an extra touch of comfort and outdoor living space. Experience the vibrant Pearl-area growth with new residential, commercial, and retail developments within walking distance. Grayson House offers a unique blend of convenience, and modern urban living. Make Grayson House your new home and be part of a dynamic, evolving, urban community.
Contact an agent
Home facts
- Year built:2024
- Listing ID #:1783663
- Added:521 day(s) ago
- Updated:November 16, 2025 at 08:15 AM
Rooms and interior
- Bedrooms:2
- Total bathrooms:3
- Full bathrooms:2
- Half bathrooms:1
- Living area:1,422 sq. ft.
Heating and cooling
- Cooling:One Central
- Heating:Central, Electric
Structure and exterior
- Roof:Composition
- Year built:2024
- Building area:1,422 sq. ft.
- Lot area:1.16 Acres
Schools
- High school:Edison
- Middle school:Hawthorne Academy
- Elementary school:Hawthorne
Utilities
- Water:City
- Sewer:City
Finances and disclosures
- Price:$381,000
- Price per sq. ft.:$267.93
- Tax amount:$7,574 (2024)
New listings near 719 E Locust St #3111
- New
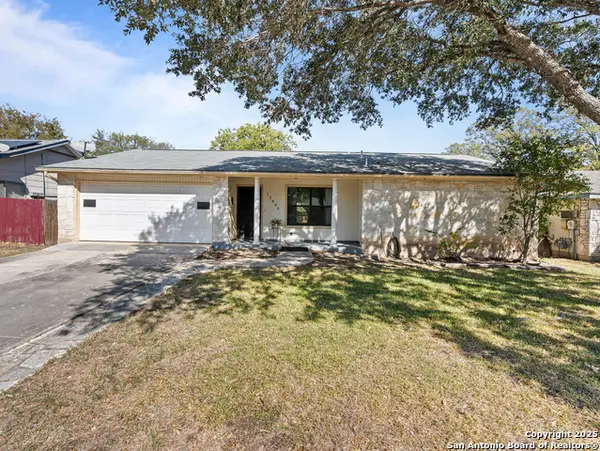 $210,000Active3 beds 2 baths1,192 sq. ft.
$210,000Active3 beds 2 baths1,192 sq. ft.12806 El Marro, San Antonio, TX 78233
MLS# 1922866Listed by: REALTY ONE GROUP EMERALD - New
 $275,000Active4 beds 2 baths1,666 sq. ft.
$275,000Active4 beds 2 baths1,666 sq. ft.10827 Hernando, Converse, TX 78109
MLS# 1923278Listed by: MICHELE MCCURDY REAL ESTATE - New
 $270,000Active3 beds 2 baths1,674 sq. ft.
$270,000Active3 beds 2 baths1,674 sq. ft.11827 Greenwood Village, San Antonio, TX 78249
MLS# 1923279Listed by: LOOKOUT REALTY - New
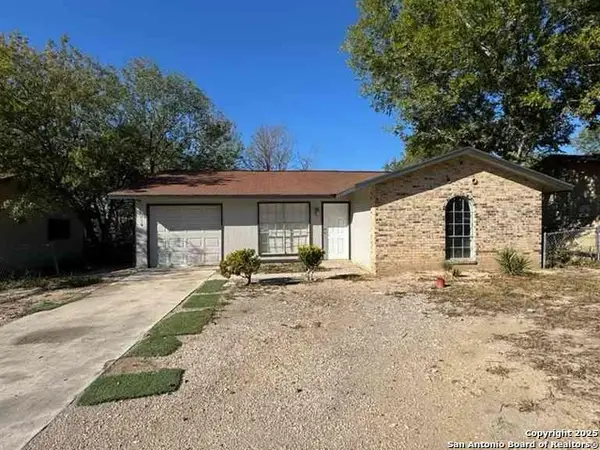 $141,000Active3 beds 1 baths924 sq. ft.
$141,000Active3 beds 1 baths924 sq. ft.5419 War Cloud, San Antonio, TX 78242
MLS# 1923277Listed by: KELLER WILLIAMS CITY-VIEW - New
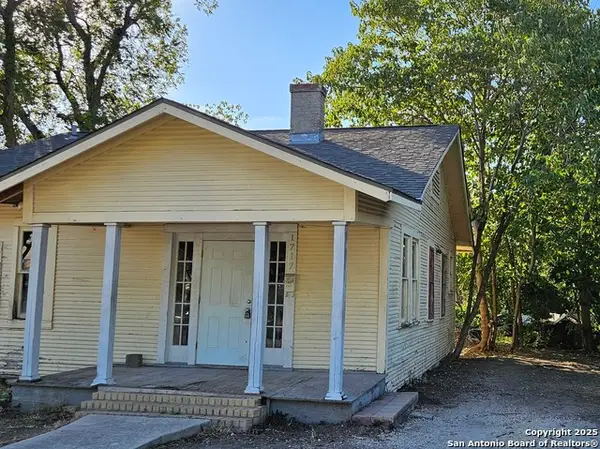 $165,000Active2 beds 1 baths1,080 sq. ft.
$165,000Active2 beds 1 baths1,080 sq. ft.1717 Rogers, San Antonio, TX 78208
MLS# 1923274Listed by: PREMIER REALTY GROUP PLATINUM - New
 $999,999Active1 Acres
$999,999Active1 Acres10940 W Loop 1604, San Antonio, TX 78254
MLS# 1923269Listed by: REAL BROKER, LLC - New
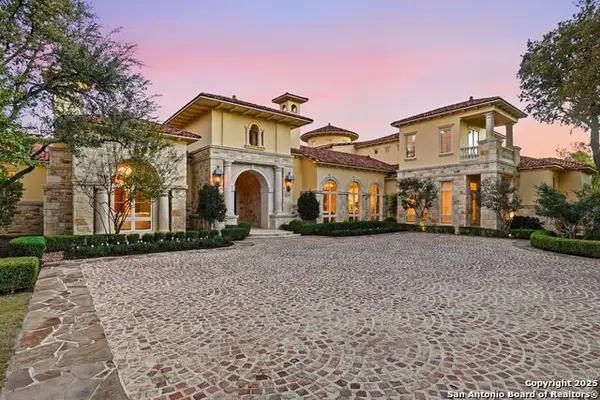 $5,950,000Active5 beds 7 baths11,896 sq. ft.
$5,950,000Active5 beds 7 baths11,896 sq. ft.136 S Tower Drive, San Antonio, TX 78232
MLS# 1923272Listed by: ENGEL & VOLKERS ALAMO HEIGHTS - New
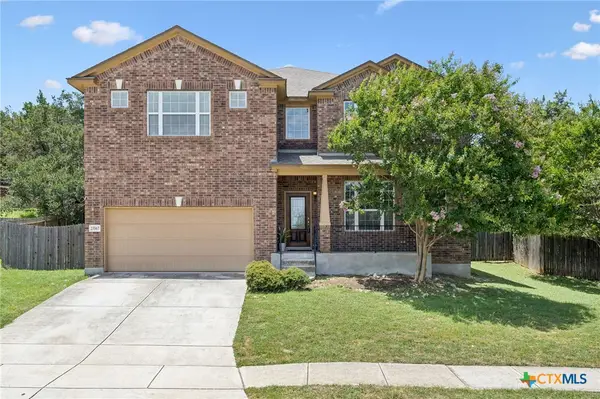 $560,000Active5 beds 4 baths3,302 sq. ft.
$560,000Active5 beds 4 baths3,302 sq. ft.23567 Seven Winds, San Antonio, TX 78258
MLS# 598030Listed by: KELLER WILLIAMS HERITAGE - New
 $285,000Active4 beds 3 baths2,204 sq. ft.
$285,000Active4 beds 3 baths2,204 sq. ft.161 Kildeer Creek, San Antonio, TX 78253
MLS# 1923266Listed by: EXP REALTY - New
 $329,900Active3 beds 4 baths2,250 sq. ft.
$329,900Active3 beds 4 baths2,250 sq. ft.3103 Eisenhauer #K15, San Antonio, TX 78209
MLS# 1923267Listed by: VETERANS ALLIANCE REALTY
