719 E Locust St #4104, San Antonio, TX 78212
Local realty services provided by:ERA Brokers Consolidated
719 E Locust St #4104,San Antonio, TX 78212
$561,000
- 3 Beds
- 3 Baths
- 1,953 sq. ft.
- Townhouse
- Active
Listed by: donald walker(830) 590-0977, donnie@walkertexasre.com
Office: keller williams city-view
MLS#:1836993
Source:SABOR
Price summary
- Price:$561,000
- Price per sq. ft.:$287.25
- Monthly HOA dues:$302
About this home
28 Units Sold/Under Contract! Only 2 units left in Building D with downtown views. Introducing Grayson House, 48 new townhomes located just blocks from San Antonio's Historic Pearl District and close proximity to Downtown San Antonio and St. Mary's Strip. This exceptional new community features three and four-story townhomes showcasing sleek, thoughtful design, open layouts, modern finishes, and stunning city views for select units. Experience elegant features, including quartz countertops in the kitchen and bathrooms, a smart thermostat for optimal climate control, keypad entries for added security and convenience, and matte black hardware for a chic, modern aesthetic. Tile flooring throughout all bathrooms, attached one-car garages, and expansive walk-in closets with custom-built wood shelving add to the appeal. Enjoy the convenience of kitchen islands perfect for cooking and entertaining, a full-size front load laundry set, high ceilings that enhance the sense of space, a french door fridge, a 52-bottle wine fridge, a gas cooktop, a canopy vent hood, and a wall oven for gourmet cooking. Wood-style flooring throughout the living room, kitchen, and bedrooms completes the elegant design. Select floor plans also feature 36-inch soaking tubs, private yards, and balconies, adding an extra touch of comfort and outdoor living space. Experience the vibrant Pearl-area growth with new residential, commercial, and retail developments within walking distance. Grayson House offers a unique blend of convenience, and modern urban living. Make Grayson House your new home and be part of a dynamic, evolving, urban community.
Contact an agent
Home facts
- Year built:2024
- Listing ID #:1836993
- Added:302 day(s) ago
- Updated:November 22, 2025 at 03:04 PM
Rooms and interior
- Bedrooms:3
- Total bathrooms:3
- Full bathrooms:2
- Half bathrooms:1
- Living area:1,953 sq. ft.
Heating and cooling
- Cooling:One Central
- Heating:Central, Electric
Structure and exterior
- Roof:Composition
- Year built:2024
- Building area:1,953 sq. ft.
- Lot area:1.16 Acres
Schools
- High school:Edison
- Middle school:Hawthorne Academy
- Elementary school:Hawthorne
Utilities
- Water:City
- Sewer:City
Finances and disclosures
- Price:$561,000
- Price per sq. ft.:$287.25
- Tax amount:$11,342 (2024)
New listings near 719 E Locust St #4104
- New
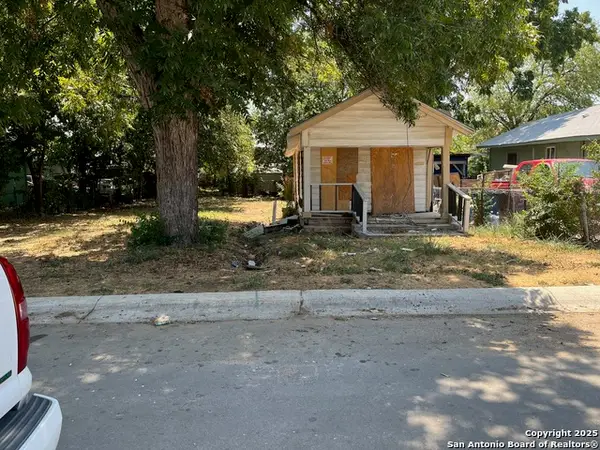 $139,000Active4.65 Acres
$139,000Active4.65 Acres136 Alabama, San Antonio, TX 78203
MLS# 1924645Listed by: NEW HOME REALTY - New
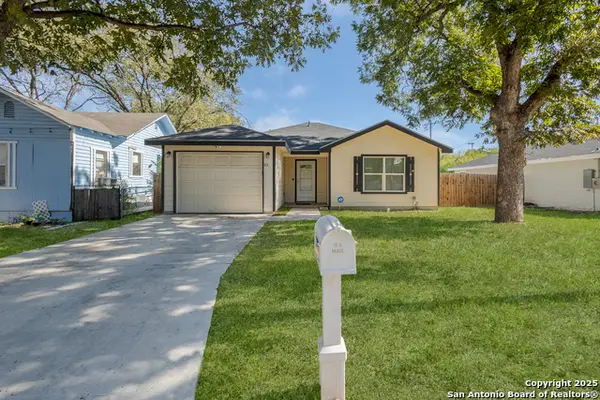 $235,000Active3 beds 2 baths1,156 sq. ft.
$235,000Active3 beds 2 baths1,156 sq. ft.611 Whiting, San Antonio, TX 78210
MLS# 1924646Listed by: SAN ANTONIO PORTFOLIO KW RE - New
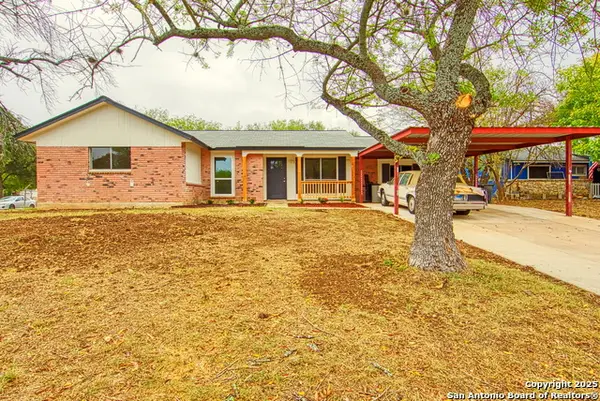 $249,900Active4 beds 2 baths1,582 sq. ft.
$249,900Active4 beds 2 baths1,582 sq. ft.7502 Linfield, San Antonio, TX 78238
MLS# 1924641Listed by: NB ELITE REALTY - New
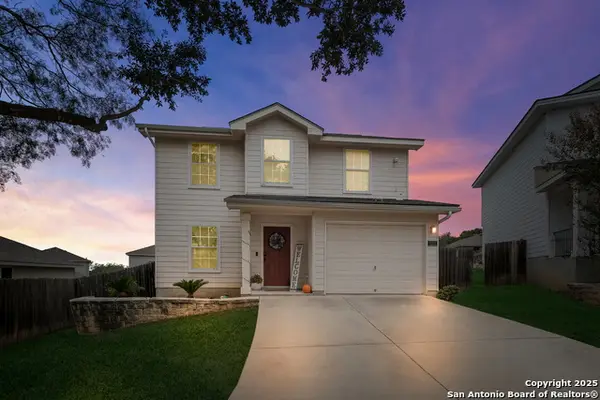 $250,000Active4 beds 3 baths1,948 sq. ft.
$250,000Active4 beds 3 baths1,948 sq. ft.7311 Aphelion, San Antonio, TX 78252
MLS# 1924635Listed by: LEVI RODGERS REAL ESTATE GROUP - New
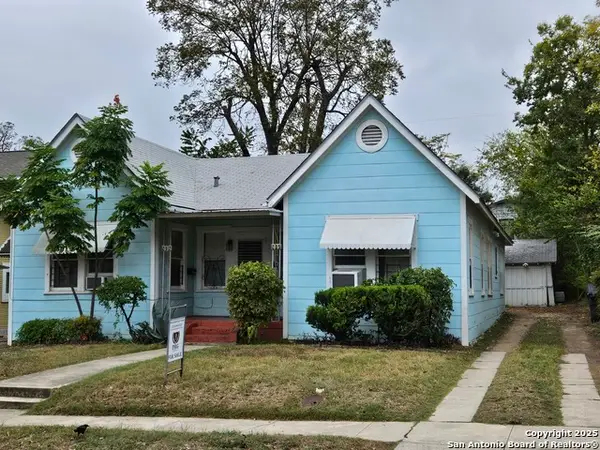 $349,400Active-- beds -- baths1,642 sq. ft.
$349,400Active-- beds -- baths1,642 sq. ft.215 W Ridgewood Ct, San Antonio, TX 78212
MLS# 1924631Listed by: PREMIER REALTY GROUP PLATINUM - New
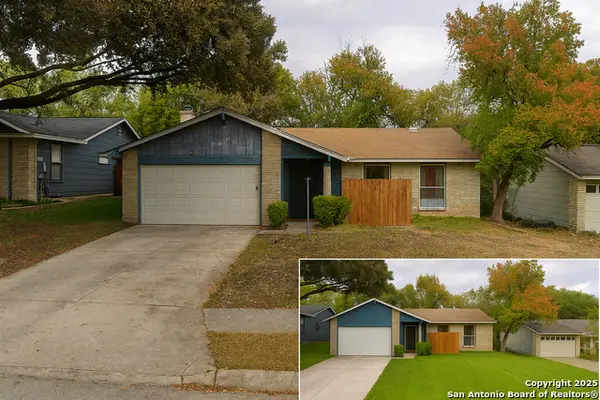 $130,000Active3 beds 2 baths1,522 sq. ft.
$130,000Active3 beds 2 baths1,522 sq. ft.6815 Buckley, San Antonio, TX 78239
MLS# 1924619Listed by: KELLER WILLIAMS LEGACY - New
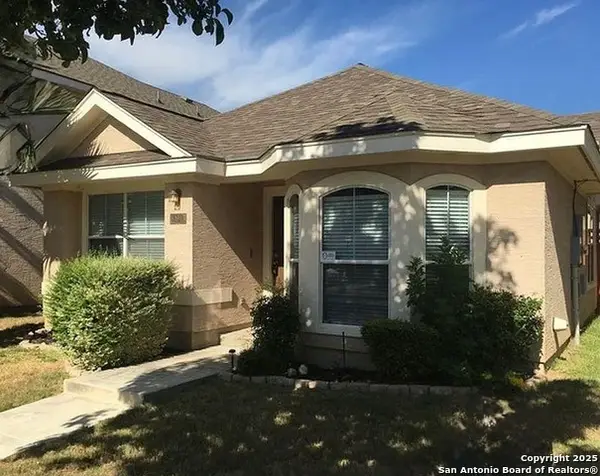 $245,000Active2 beds 2 baths1,219 sq. ft.
$245,000Active2 beds 2 baths1,219 sq. ft.10913 Toscana Isle, San Antonio, TX 78249
MLS# 1924624Listed by: ALL CITY SAN ANTONIO REGISTERED SERIES - Open Sat, 12 to 2pmNew
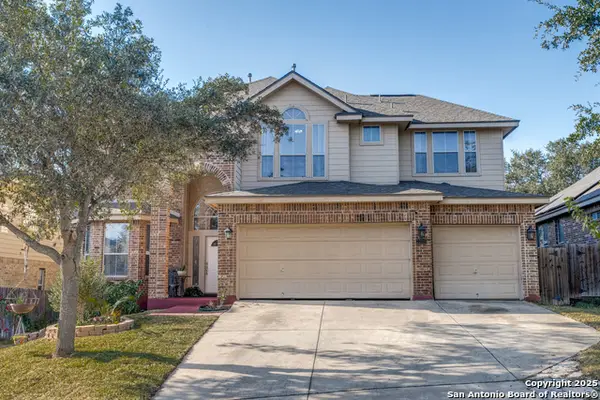 $520,000Active5 beds 4 baths3,537 sq. ft.
$520,000Active5 beds 4 baths3,537 sq. ft.22319 Chimayo Bend, San Antonio, TX 78258
MLS# 1924625Listed by: JB GOODWIN, REALTORS - New
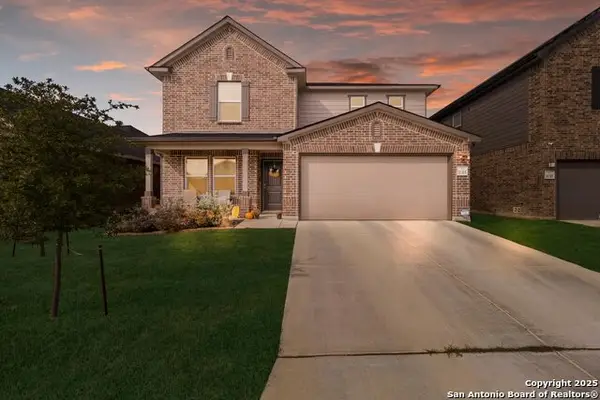 $380,000Active4 beds 3 baths2,699 sq. ft.
$380,000Active4 beds 3 baths2,699 sq. ft.11315 Edelweiss, San Antonio, TX 78245
MLS# 1924610Listed by: MOXIE MOON REALTY LLC - New
 $324,900Active5 beds 3 baths2,540 sq. ft.
$324,900Active5 beds 3 baths2,540 sq. ft.13550 13550 Ailey Knll, San Antonio, TX 78254
MLS# 1924615Listed by: EXP REALTY
