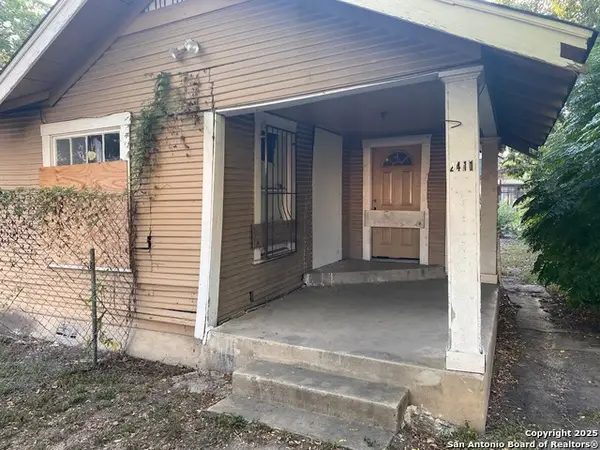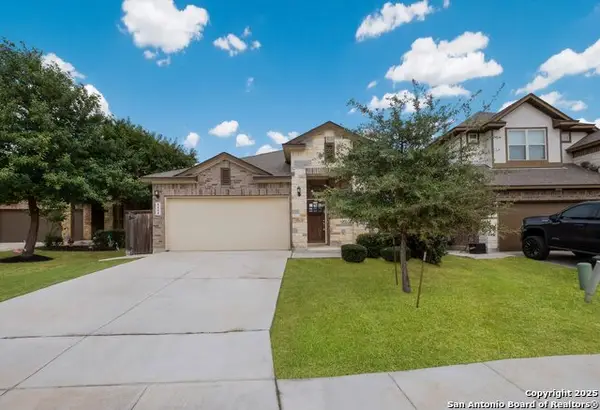7203 Forest Mont, San Antonio, TX 78240
Local realty services provided by:ERA Colonial Real Estate
7203 Forest Mont,San Antonio, TX 78240
$325,000
- 5 Beds
- 3 Baths
- 2,198 sq. ft.
- Single family
- Pending
Listed by:stacy robinson(210) 322-8851, stacyrobinson2020@gmail.com
Office:lpt realty, llc.
MLS#:1888985
Source:SABOR
Price summary
- Price:$325,000
- Price per sq. ft.:$147.86
About this home
Beautifully Renovated 5-Bedroom Home in San Antonio's Medical Center Area! Welcome to this stunning home nestled on a generous .28-acre lot. This property features lush landscaping and ample outdoor space-ideal for relaxing or entertaining. Step inside and you'll find a fully remodeled kitchen with sleek modern finishes, upgraded bathrooms, and energy-efficient windows and doors installed in 2018. The home's thoughtful layout includes a private mother-in-law suite, offering flexibility for guests, multigenerational living, or even rental potential. Custom finishes throughout: laminate floors, tongue and groove ceilings, barn doors, cottage-style charm, and upgraded lighting. Step outside to your own backyard retreat featuring a large deck, a secondary patio, and plenty of green space. A storage shed is included, and the roof was replaced in 2016, new water heater in 2023, Main AC replaced in 2016 & Smaller AC replaced in 2019 for added peace of mind. With close proximity to major hospitals, NISD schools, shopping, and dining, this home combines the convenience of city living with the tranquility of a well-established neighborhood. Don't miss this rare opportunity-schedule your showing today!
Contact an agent
Home facts
- Year built:1972
- Listing ID #:1888985
- Added:63 day(s) ago
- Updated:October 04, 2025 at 07:31 AM
Rooms and interior
- Bedrooms:5
- Total bathrooms:3
- Full bathrooms:3
- Living area:2,198 sq. ft.
Heating and cooling
- Cooling:Two Central
- Heating:Central, Natural Gas
Structure and exterior
- Roof:Composition
- Year built:1972
- Building area:2,198 sq. ft.
- Lot area:0.28 Acres
Schools
- High school:Marshall
- Middle school:Neff Pat
- Elementary school:Oak Hills Terrace
Utilities
- Water:Water System
Finances and disclosures
- Price:$325,000
- Price per sq. ft.:$147.86
- Tax amount:$7,068 (2024)
New listings near 7203 Forest Mont
- New
 $384,999Active5 beds 3 baths3,265 sq. ft.
$384,999Active5 beds 3 baths3,265 sq. ft.2806 Redriver, San Antonio, TX 78259
MLS# 1912749Listed by: CALL IT CLOSED INTERNATIONAL REALTY - New
 $159,000Active3 beds 2 baths1,292 sq. ft.
$159,000Active3 beds 2 baths1,292 sq. ft.2143 Calle Del Sol, San Antonio, TX 78226
MLS# 1912751Listed by: BARLOWE DALY REALTY - New
 $150,000Active4 beds 2 baths1,275 sq. ft.
$150,000Active4 beds 2 baths1,275 sq. ft.3338 Bob Billa, San Antonio, TX 78223
MLS# 1912752Listed by: ALEXANDER REALTY - New
 $255,000Active4 beds 2 baths1,820 sq. ft.
$255,000Active4 beds 2 baths1,820 sq. ft.12507 Course View, San Antonio, TX 78221
MLS# 1912741Listed by: BARLOWE DALY REALTY - New
 $380,000Active3 beds 3 baths2,091 sq. ft.
$380,000Active3 beds 3 baths2,091 sq. ft.4 Aubrey Ct, San Antonio, TX 78216
MLS# 1912742Listed by: RE/MAX PREFERRED, REALTORS - New
 $142,500Active4 beds 1 baths1,094 sq. ft.
$142,500Active4 beds 1 baths1,094 sq. ft.771 Yucca, San Antonio, TX 78220
MLS# 1912743Listed by: ORCHARD BROKERAGE - New
 $495,000Active4 beds 2 baths2,273 sq. ft.
$495,000Active4 beds 2 baths2,273 sq. ft.13734 Wood Point, San Antonio, TX 78231
MLS# 1912746Listed by: PHYLLIS BROWNING COMPANY - New
 $515,000Active4 beds 3 baths3,324 sq. ft.
$515,000Active4 beds 3 baths3,324 sq. ft.16 Marella Dr, San Antonio, TX 78248
MLS# 1912747Listed by: VORTEX REALTY - New
 $159,000Active5 beds 2 baths1,884 sq. ft.
$159,000Active5 beds 2 baths1,884 sq. ft.2411 Zarzamora, San Antonio, TX 78207
MLS# 1912735Listed by: LOADED REALTY COMPANY - New
 $335,000Active4 beds 2 baths1,925 sq. ft.
$335,000Active4 beds 2 baths1,925 sq. ft.8808 Pinto Cyn, San Antonio, TX 78254
MLS# 1912736Listed by: REALTY ADVANTAGE
