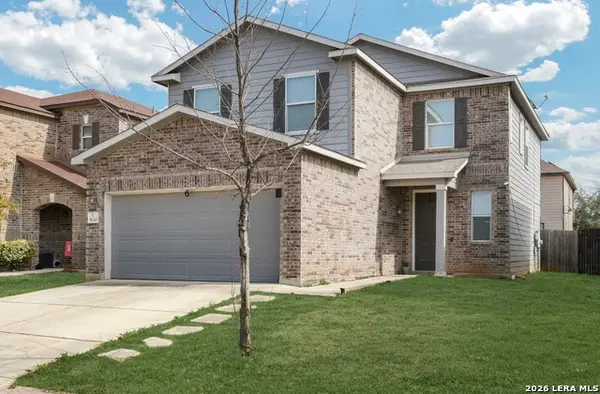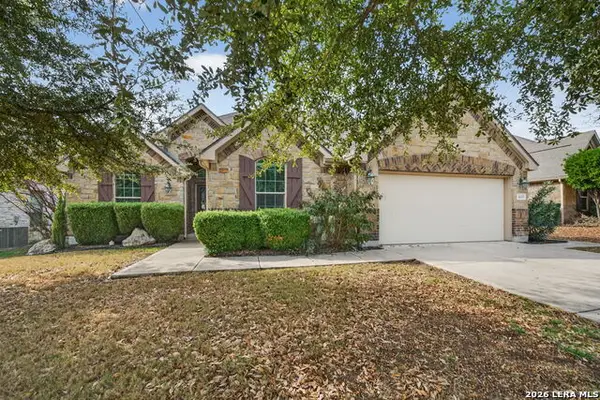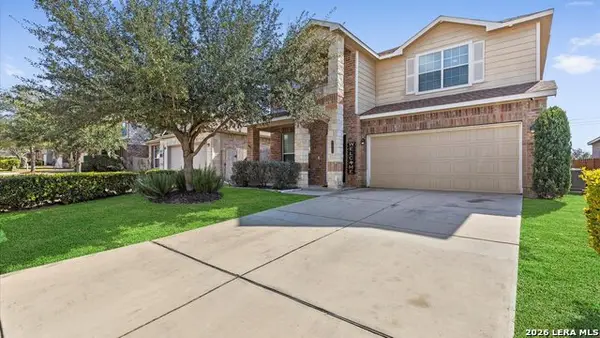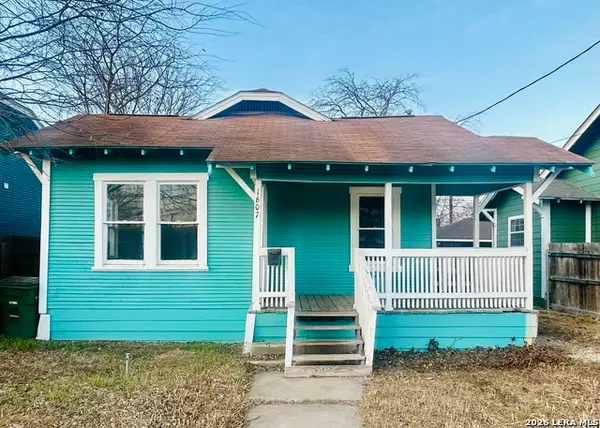- ERA
- Texas
- San Antonio
- 7206 Hovingham
7206 Hovingham, San Antonio, TX 78257
Local realty services provided by:ERA Experts
7206 Hovingham,San Antonio, TX 78257
$899,900
- 4 Beds
- 4 Baths
- 4,253 sq. ft.
- Single family
- Active
Upcoming open houses
- Sat, Jan 3102:00 pm - 04:00 pm
Listed by: jamie amerman(210) 315-8122, jamerman@phyllisbrowning.com
Office: phyllis browning company
MLS#:1916427
Source:LERA
Price summary
- Price:$899,900
- Price per sq. ft.:$211.59
- Monthly HOA dues:$295
About this home
Freshly painted and move in ready! This lovely home is nestled within an exclusive gated community, with stunning traditional-style 4-bedroom home. Set on a meticulously landscaped lot and conveniently located close to a guarded and gated entrance. Inside, warm hardwood floors, crown molding, high ceilings and a beautiful stair case in the entry. The formal living and dining rooms offer space for hosting gatherings, while the private home office located near the entry provides a quiet and productive space. Upstairs are 3 nice size guest bedrooms and large game room. Original owners and well cared for home.
Contact an agent
Home facts
- Year built:2006
- Listing ID #:1916427
- Added:168 day(s) ago
- Updated:January 31, 2026 at 02:46 PM
Rooms and interior
- Bedrooms:4
- Total bathrooms:4
- Full bathrooms:3
- Half bathrooms:1
- Living area:4,253 sq. ft.
Heating and cooling
- Cooling:Two Central
- Heating:Central, Electric
Structure and exterior
- Roof:Tile
- Year built:2006
- Building area:4,253 sq. ft.
- Lot area:0.26 Acres
Schools
- High school:Clark
- Middle school:Rawlinson
- Elementary school:Leon Springs
Utilities
- Water:City
- Sewer:City
Finances and disclosures
- Price:$899,900
- Price per sq. ft.:$211.59
- Tax amount:$13,171 (2024)
New listings near 7206 Hovingham
- New
 $244,000Active3 beds 3 baths2,249 sq. ft.
$244,000Active3 beds 3 baths2,249 sq. ft.9630 Pleasanton Pl, San Antonio, TX 78221
MLS# 1937996Listed by: 1ST CHOICE WEST - New
 $224,900Active3 beds 2 baths1,373 sq. ft.
$224,900Active3 beds 2 baths1,373 sq. ft.6614 Carmona, San Antonio, TX 78252
MLS# 1937998Listed by: KELLER WILLIAMS CITY-VIEW - New
 $425,000Active4 beds 3 baths2,355 sq. ft.
$425,000Active4 beds 3 baths2,355 sq. ft.7014 Andtree, San Antonio, TX 78250
MLS# 1937987Listed by: KELLER WILLIAMS HERITAGE - New
 $329,000Active3 beds 3 baths2,190 sq. ft.
$329,000Active3 beds 3 baths2,190 sq. ft.8414 Point Quail, San Antonio, TX 78250
MLS# 1937989Listed by: RESI REALTY, LLC - New
 $365,000Active4 beds 3 baths2,257 sq. ft.
$365,000Active4 beds 3 baths2,257 sq. ft.4619 Amos Pollard, San Antonio, TX 78253
MLS# 1937990Listed by: KELLER WILLIAMS HERITAGE - New
 $399,999Active5 beds 3 baths2,514 sq. ft.
$399,999Active5 beds 3 baths2,514 sq. ft.12530 Crockett Way, San Antonio, TX 78253
MLS# 1937995Listed by: BENNETT & HUDSON PROPERTIES - New
 $160,000Active2 beds 1 baths892 sq. ft.
$160,000Active2 beds 1 baths892 sq. ft.1607 Hays, San Antonio, TX 78202
MLS# 1937985Listed by: HOME TEAM OF AMERICA - New
 $239,900Active3 beds 2 baths1,411 sq. ft.
$239,900Active3 beds 2 baths1,411 sq. ft.10347 Francisco Way, San Antonio, TX 78109
MLS# 1937968Listed by: LEVI RODGERS REAL ESTATE GROUP - New
 $295,000Active3 beds 1 baths1,204 sq. ft.
$295,000Active3 beds 1 baths1,204 sq. ft.318 Devine St, San Antonio, TX 78210
MLS# 1937971Listed by: RIGEL REALTY LLC - New
 $420,000Active4 beds 3 baths2,731 sq. ft.
$420,000Active4 beds 3 baths2,731 sq. ft.13002 Moselle Frst, Helotes, TX 78023
MLS# 1937972Listed by: REKONNECTION LLC

