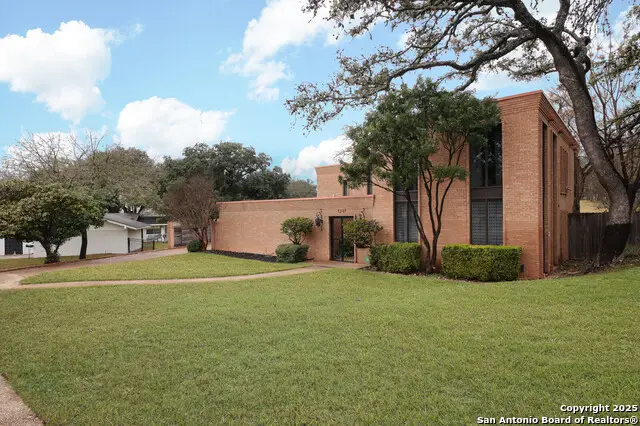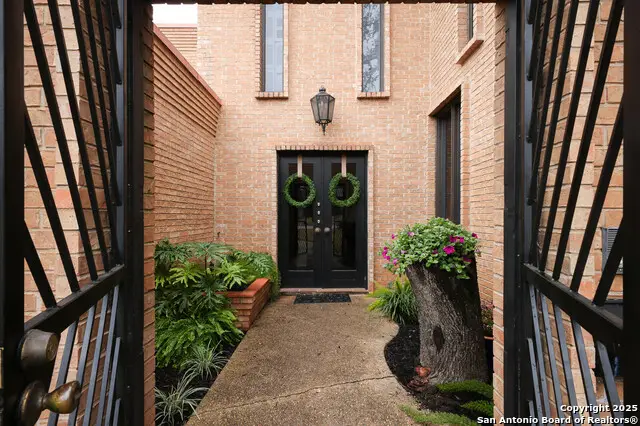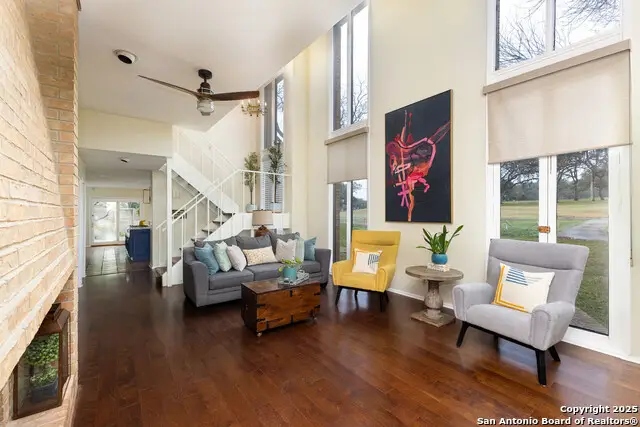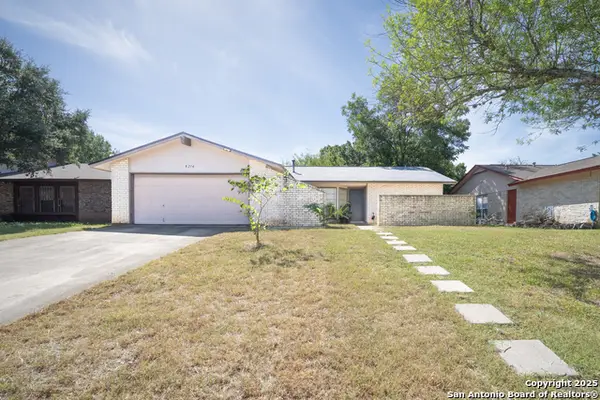7207 Ashton Pl, San Antonio, TX 78229
Local realty services provided by:ERA Colonial Real Estate



Listed by:elizabeth elizondo(210) 643-5404, lelizondorealtor@gmail.com
Office:keller williams heritage
MLS#:1842613
Source:SABOR
Price summary
- Price:$620,000
- Price per sq. ft.:$181.92
About this home
Back on the market following substantial repairs, including a new roof system with a 5 year transferable warranty, completed electrical work, and replacement of the garage lintel. See additional documents for recent repairs and reports. No HOA! Nestled in the prestigious Oak Hills neighborhood, this one-of-a-kind home offers a rare blend of style and serenity. Situated behind the 16th hole of the Oak Hills Country Club golf course, it provides breathtaking views and a peaceful retreat right in your backyard. The home's distinctive architecture showcases mid-century elements, while recent updates enhance functionality and aesthetics. The kitchen offers an abundance of storage and has been thoughtfully modernized with sleek quartz countertops and stainless steel appliances offering a perfect space for culinary creativity. Step outside to your private oasis, featuring a pool perfect for relaxing or entertaining. The beautifully and recently re-sodded backyard offers the ideal setting for outdoor activities, with the golf course and visiting deer as a stunning backdrop. The spacious interior exudes both comfort and style with ample natural light pouring in through large windows that frame the picturesque golf course. The multiple living areas are perfect for entertaining, offering a harmonious mix of old and new that creates an inviting atmosphere. Located conveniently near IH10 and Loop 410, this home offers easy access to the city's best dining, shopping, medical and entertainment options. It's more than a home; it's a lifestyle. Experience luxury living in one of San Antonio?s most sought-after communities.
Contact an agent
Home facts
- Year built:1962
- Listing Id #:1842613
- Added:186 day(s) ago
- Updated:August 20, 2025 at 11:56 AM
Rooms and interior
- Bedrooms:3
- Total bathrooms:4
- Full bathrooms:4
- Living area:3,408 sq. ft.
Heating and cooling
- Cooling:Two Central
- Heating:2 Units, Central, Electric
Structure and exterior
- Roof:Flat
- Year built:1962
- Building area:3,408 sq. ft.
- Lot area:0.33 Acres
Schools
- High school:Marshall
- Middle school:Rudder
- Elementary school:Mead
Utilities
- Water:City
- Sewer:City
Finances and disclosures
- Price:$620,000
- Price per sq. ft.:$181.92
- Tax amount:$16,963 (2024)
New listings near 7207 Ashton Pl
- New
 $700,000Active5 beds 5 baths4,464 sq. ft.
$700,000Active5 beds 5 baths4,464 sq. ft.5318 Statice Hunt, San Antonio, TX 78253
MLS# 1894052Listed by: KELLER WILLIAMS HERITAGE - New
 $359,900Active5 beds 4 baths2,577 sq. ft.
$359,900Active5 beds 4 baths2,577 sq. ft.4406 Revetment Way, San Antonio, TX 78223
MLS# 1894056Listed by: EXP REALTY - New
 $190,500Active3 beds 2 baths1,190 sq. ft.
$190,500Active3 beds 2 baths1,190 sq. ft.2710 W Cesar E Chavez, San Antonio, TX 78207
MLS# 1894057Listed by: POLY PROPERTIES - New
 $257,000Active3 beds 2 baths1,350 sq. ft.
$257,000Active3 beds 2 baths1,350 sq. ft.8214 Devlin Pt, San Antonio, TX 78240
MLS# 1894050Listed by: REDBIRD REALTY LLC - New
 $550,000Active5 beds 4 baths3,714 sq. ft.
$550,000Active5 beds 4 baths3,714 sq. ft.3310 Carbine, San Antonio, TX 78247
MLS# 1893655Listed by: ORCHARD BROKERAGE - New
 $220,000Active3 beds 3 baths1,168 sq. ft.
$220,000Active3 beds 3 baths1,168 sq. ft.4163 Sunrise Creek, San Antonio, TX 78244
MLS# 1894040Listed by: TOM VILLA REALTY - New
 $315,000Active3 beds 2 baths1,724 sq. ft.
$315,000Active3 beds 2 baths1,724 sq. ft.12614 Perini, San Antonio, TX 78254
MLS# 1893647Listed by: EXQUISITE PROPERTIES, LLC - New
 $549,500Active4 beds 3 baths2,815 sq. ft.
$549,500Active4 beds 3 baths2,815 sq. ft.1806 Lawson Ridge, San Antonio, TX 78258
MLS# 1894029Listed by: RESI REALTY, LLC - New
 $175,000Active2 beds 1 baths954 sq. ft.
$175,000Active2 beds 1 baths954 sq. ft.1619 W Ridgewood Ct, San Antonio, TX 78201
MLS# 1894031Listed by: LPT REALTY, LLC - New
 $259,900Active5 beds 7 baths2,134 sq. ft.
$259,900Active5 beds 7 baths2,134 sq. ft.2618 Thunder Gulch, San Antonio, TX 78245
MLS# 1894036Listed by: MAINSTAY BROKERAGE LLC
