7217 Breeze Hollow, San Antonio, TX 78250
Local realty services provided by:ERA Experts
7217 Breeze Hollow,San Antonio, TX 78250
$330,000
- 4 Beds
- 3 Baths
- 3,288 sq. ft.
- Single family
- Pending
Listed by:michele moore(210) 834-3002, michelemoore@remax.net
Office:re/max north-san antonio
MLS#:1896952
Source:SABOR
Price summary
- Price:$330,000
- Price per sq. ft.:$100.36
- Monthly HOA dues:$20.83
About this home
NEED SPACE??? This AMAZING 3288 sf home has just been redone TOP TO BOTTOM!! With 4 bedrooms and 3 living areas, there is ROOM TO SPREAD OUT! Looks AND SMELLS like a brand new home--EVERY INCH of the interior has been freshly painted! SLEEK, white, ISLAND KITCHEN with granite counters, stainless appliances, custom backsplash and HUGE walk-in pantry/utility room***GIANT primary suite with double vanity, WHIRLPOOL GARDEN TUB and huge walk-in closet***3 large secondary bedrooms PLUS spacious game room upstairs, too***ALL NEW CARPET upstairs, and low maintenance tile and vinyl plank downstairs***RECENT REMODEL includes new faucets/fixtures/plumbing valves, new kitchen sink, disposal, dishwasher, microwave, baseboards, door hardware.... and LOCATION??? How about a quiet section of the neighborhood with only ONE WAY IN AND ONE WAY OUT??? But still only steps from the elementary school and one of the community parks? NEIGHBORHOOD AMENITIES?? How about over 35 ACRES of parks and walking trails, a sportsplex with soccer fields, four tennis courts, two swimming pools, three clubhouses, and an on-site office?? For only $250 a year!! Don't miss this AMAZING OPPORTUNITY!!!
Contact an agent
Home facts
- Year built:1992
- Listing ID #:1896952
- Added:46 day(s) ago
- Updated:October 11, 2025 at 12:30 AM
Rooms and interior
- Bedrooms:4
- Total bathrooms:3
- Full bathrooms:2
- Half bathrooms:1
- Living area:3,288 sq. ft.
Heating and cooling
- Cooling:One Central
- Heating:Central, Electric
Structure and exterior
- Roof:Composition
- Year built:1992
- Building area:3,288 sq. ft.
- Lot area:0.16 Acres
Schools
- High school:Taft
- Middle school:Zachry H. B.
- Elementary school:Northwest Crossing
Utilities
- Water:Water System
- Sewer:Sewer System
Finances and disclosures
- Price:$330,000
- Price per sq. ft.:$100.36
- Tax amount:$8,626 (2024)
New listings near 7217 Breeze Hollow
- New
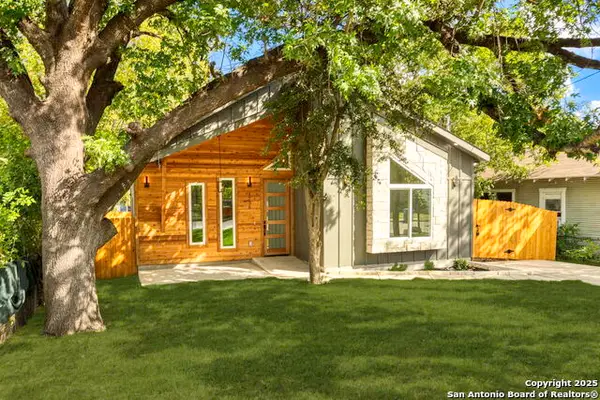 $325,000Active3 beds 2 baths1,600 sq. ft.
$325,000Active3 beds 2 baths1,600 sq. ft.1735 E Crockett St, San Antonio, TX 78202
MLS# 1915650Listed by: PHILLIPS & ASSOCIATES REALTY - New
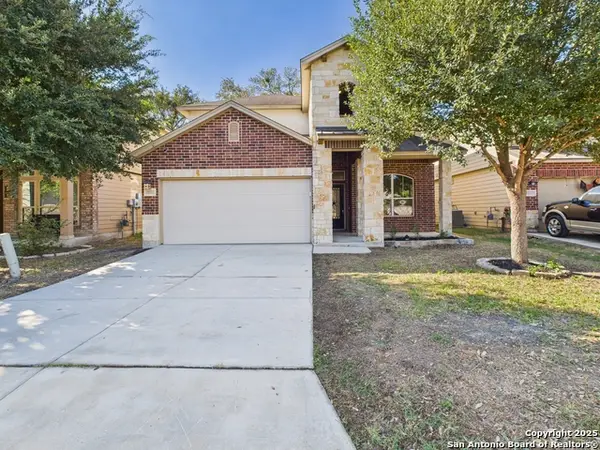 $379,900Active5 beds 4 baths3,286 sq. ft.
$379,900Active5 beds 4 baths3,286 sq. ft.4526 Harrisburg, San Antonio, TX 78223
MLS# 1915652Listed by: REAL BROKER, LLC - New
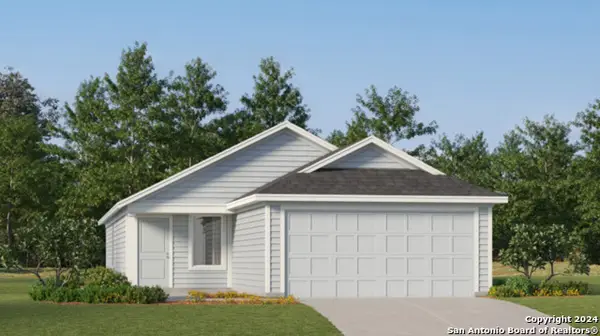 $197,999Active3 beds 2 baths1,402 sq. ft.
$197,999Active3 beds 2 baths1,402 sq. ft.14910 Azzurro Stone, San Antonio, TX 78223
MLS# 1915655Listed by: MARTI REALTY GROUP - New
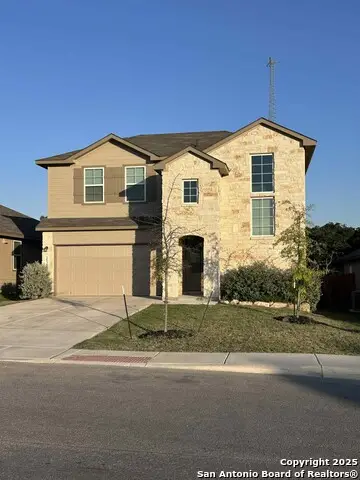 $399,000Active4 beds 3 baths2,170 sq. ft.
$399,000Active4 beds 3 baths2,170 sq. ft.21328 Ruby Creek, San Antonio, TX 78266
MLS# 1915656Listed by: NEW HOME CONEXION REALTY - New
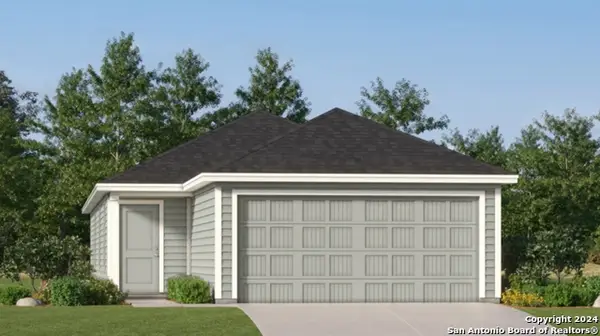 $255,999Active4 beds 2 baths1,483 sq. ft.
$255,999Active4 beds 2 baths1,483 sq. ft.7222 Brownleaf Dr, San Antonio, TX 78227
MLS# 1915658Listed by: MARTI REALTY GROUP - New
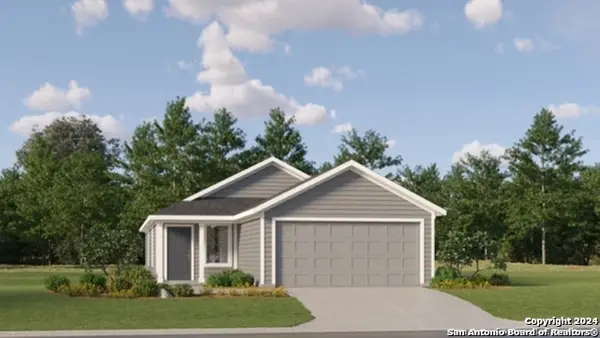 $215,999Active3 beds 2 baths1,266 sq. ft.
$215,999Active3 beds 2 baths1,266 sq. ft.10819 Lillia Branch, San Antonio, TX 78224
MLS# 1915659Listed by: MARTI REALTY GROUP - New
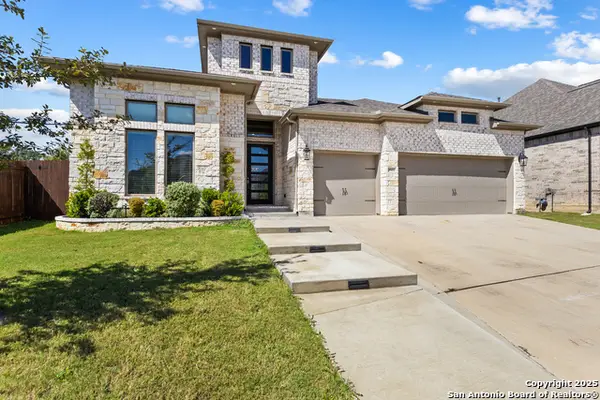 $599,900Active4 beds 4 baths3,018 sq. ft.
$599,900Active4 beds 4 baths3,018 sq. ft.9607 War Party, San Antonio, TX 78254
MLS# 1915665Listed by: COLDWELL BANKER D'ANN HARPER, REALTOR - New
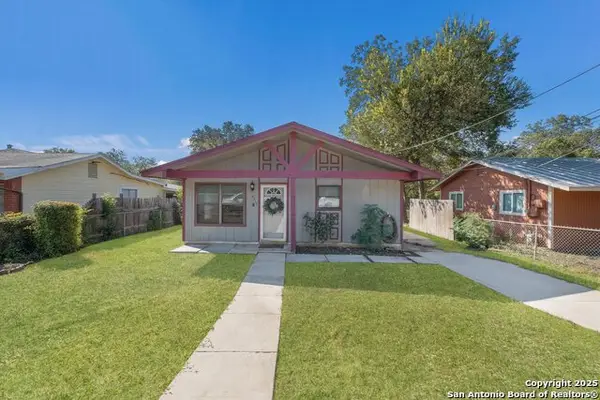 $185,000Active4 beds 2 baths1,060 sq. ft.
$185,000Active4 beds 2 baths1,060 sq. ft.4910 Brockman Street, San Antonio, TX 78228
MLS# 1915666Listed by: EXP REALTY - New
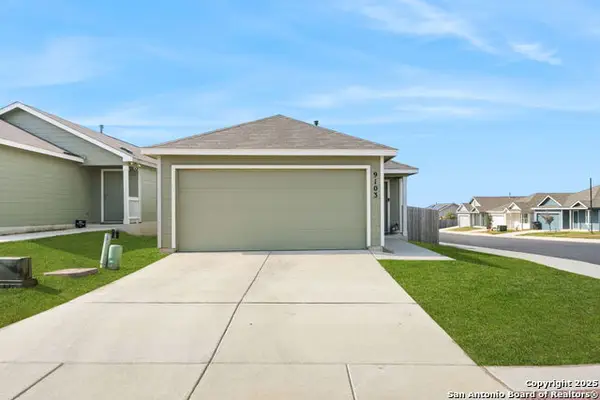 $203,500Active3 beds 2 baths1,125 sq. ft.
$203,500Active3 beds 2 baths1,125 sq. ft.9103 Stellar Hill, San Antonio, TX 78252
MLS# 1915670Listed by: EXQUISITE PROPERTIES, LLC - New
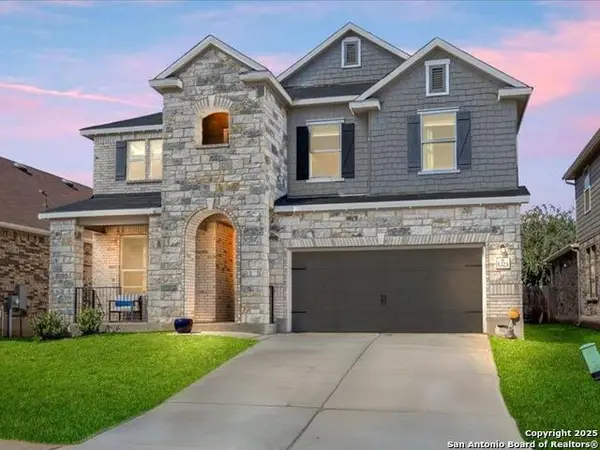 $499,900Active5 beds 4 baths3,668 sq. ft.
$499,900Active5 beds 4 baths3,668 sq. ft.5323 Espinoso Way, San Antonio, TX 78261
MLS# 1915623Listed by: KELLER WILLIAMS LEGACY
