725 Heavenly Sky, San Antonio, TX 78260
Local realty services provided by:ERA Experts
725 Heavenly Sky,San Antonio, TX 78260
$1,025,000
- 4 Beds
- 4 Baths
- 3,303 sq. ft.
- Single family
- Active
Listed by:joseph aguilar(210) 279-2981, jjaguilar7826@yahoo.com
Office:bhhs don johnson realtors - sa
MLS#:1919806
Source:SABOR
Price summary
- Price:$1,025,000
- Price per sq. ft.:$310.32
- Monthly HOA dues:$32.08
About this home
Set on nearly half an acre beneath a canopy of mature oaks, this striking 1.5-story residence redefines Hill Country luxury. Blending stucco, stone, and warm wood accents beneath a sleek metal roof, the home's contemporary architecture feels both timeless and bold. A level driveway and 3-car side-entry garage create an impressive approach, while lush landscaping frames the modern facade in natural beauty. Inside, 3,303 square feet of light-filled living unfolds with tall ceilings, wood-like tile flooring, and an open, modern floor plan that invites connection. The heart of the home features a dramatic living area with expansive sliding glass doors, a statement electric fireplace, and views that extend effortlessly to the outdoors. The designer kitchen stuns with a waterfall-edge natural stone island, marble backsplash, custom cabinetry, and a generous walk-in pantry-crafted for both style and performance. The primary suite offers a tranquil retreat with private outdoor access, a spa-like bath featuring a soaking tub, spacious walk-in shower, and an oversized closet with built-ins. A split floor plan ensures privacy for the primary and two secondary bedrooms on the main level, while the upstairs game room and additional bedroom with full bath create the perfect space for guests or entertainment. A dedicated office framed by large windows offers the ideal work-from-home setting with views of the serene hill country. Outside, mature oak trees and privacy fencing create a peacefully backdrop for evenings under the stars or weekend gatherings. With every detail curated for comfort and style-and a builder warranty included- this Timberwood Park masterpiece combines modern design, natural serenity, and enduring craftsmanship in one breathtaking package.
Contact an agent
Home facts
- Year built:2025
- Listing ID #:1919806
- Added:120 day(s) ago
- Updated:November 01, 2025 at 04:26 AM
Rooms and interior
- Bedrooms:4
- Total bathrooms:4
- Full bathrooms:3
- Half bathrooms:1
- Living area:3,303 sq. ft.
Heating and cooling
- Cooling:Two Central
- Heating:Central, Electric
Structure and exterior
- Roof:Metal
- Year built:2025
- Building area:3,303 sq. ft.
- Lot area:0.46 Acres
Schools
- High school:Pieper
- Middle school:Pieper Ranch
- Elementary school:Timberwood Park
Utilities
- Water:Water System
- Sewer:Septic
Finances and disclosures
- Price:$1,025,000
- Price per sq. ft.:$310.32
- Tax amount:$2,302 (2024)
New listings near 725 Heavenly Sky
- New
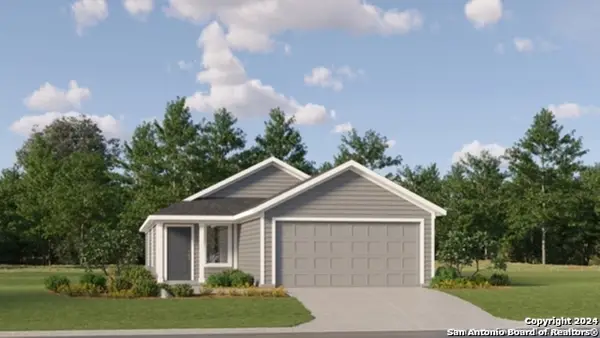 $218,999Active3 beds 2 baths1,266 sq. ft.
$218,999Active3 beds 2 baths1,266 sq. ft.9310 Campbell Way, San Antonio, TX 78211
MLS# 1919804Listed by: MARTI REALTY GROUP - New
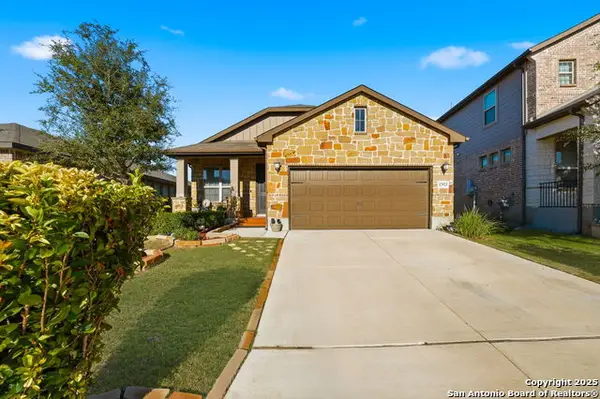 $299,500Active3 beds 2 baths1,615 sq. ft.
$299,500Active3 beds 2 baths1,615 sq. ft.12923 Maridell, San Antonio, TX 78253
MLS# 1919797Listed by: SOL REALTY - New
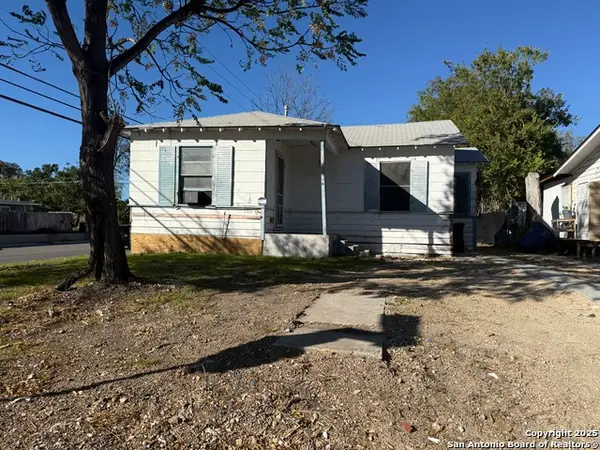 $89,900Active2 beds 1 baths800 sq. ft.
$89,900Active2 beds 1 baths800 sq. ft.2359 Waverly, San Antonio, TX 78228
MLS# 1919798Listed by: ALAMO HOME SOURCE REALTY - New
 $300,000Active4 beds 3 baths2,409 sq. ft.
$300,000Active4 beds 3 baths2,409 sq. ft.13342 Loma Sierra, San Antonio, TX 78233
MLS# 1919799Listed by: WHITE LABEL REALTY - Open Sat, 11am to 2pmNew
 $495,000Active5 beds 4 baths3,152 sq. ft.
$495,000Active5 beds 4 baths3,152 sq. ft.13130 Waterlily Way, San Antonio, TX 78254
MLS# 1919790Listed by: OPTION ONE REAL ESTATE - New
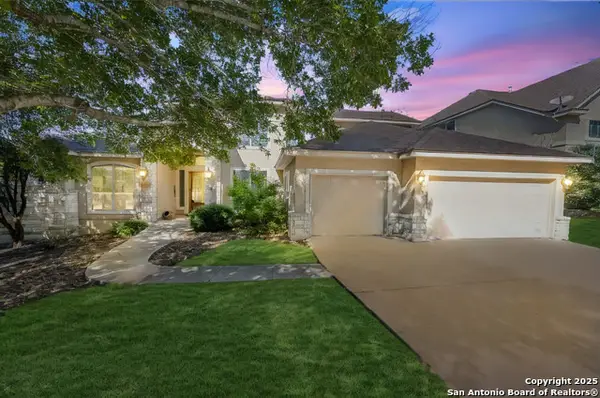 $770,000Active5 beds 4 baths3,829 sq. ft.
$770,000Active5 beds 4 baths3,829 sq. ft.3642 Ivory Creek, San Antonio, TX 78258
MLS# 1919791Listed by: 210 REALTY GROUP LLC - New
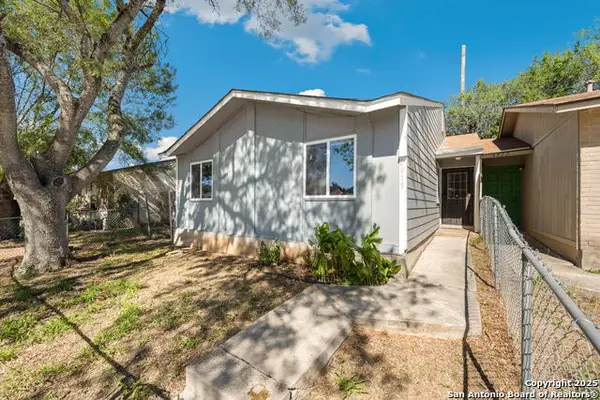 $144,900Active3 beds 2 baths1,048 sq. ft.
$144,900Active3 beds 2 baths1,048 sq. ft.6915 Oldham, San Antonio, TX 78239
MLS# 1919792Listed by: ALL CITY SAN ANTONIO REGISTERED SERIES - New
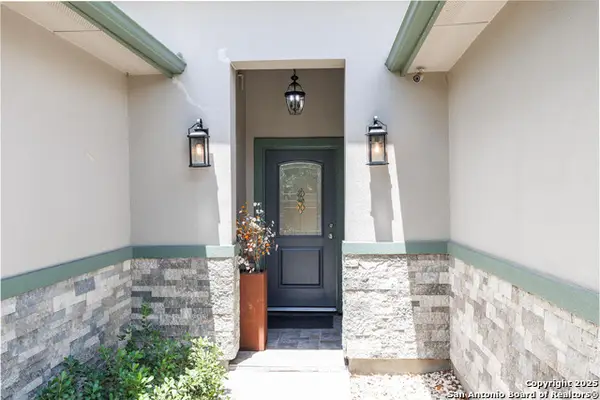 $299,900Active3 beds 3 baths1,720 sq. ft.
$299,900Active3 beds 3 baths1,720 sq. ft.9527 Butterfly Bend, San Antonio, TX 78224
MLS# 1919793Listed by: VORTEX REALTY - New
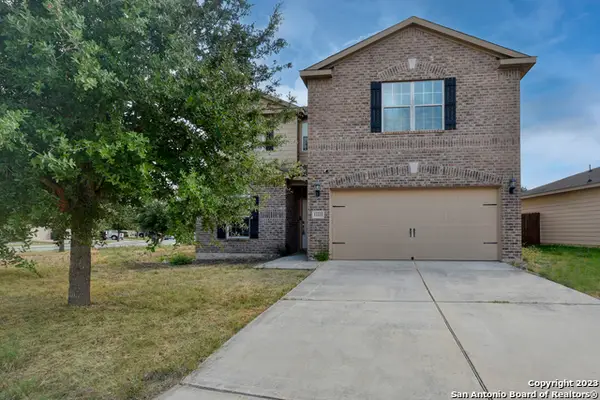 $290,000Active5 beds 3 baths2,581 sq. ft.
$290,000Active5 beds 3 baths2,581 sq. ft.12227 Luckey Summit, San Antonio, TX 78252
MLS# 1919794Listed by: SANTINO PROPERTIES REALTY - New
 $275,000Active4 beds 3 baths1,950 sq. ft.
$275,000Active4 beds 3 baths1,950 sq. ft.14225 Jersey Cow, San Antonio, TX 78252
MLS# 1919777Listed by: KELLER WILLIAMS HERITAGE
