727 E Park Ave, San Antonio, TX 78212
Local realty services provided by:ERA Brokers Consolidated
Listed by: kay laird(210) 862-2459, kay.laird@kupersir.com
Office: kuper sotheby's int'l realty
MLS#:1890915
Source:SABOR
Price summary
- Price:$899,999
- Price per sq. ft.:$305.19
About this home
Luxury meets versatility in this newly built, three-story masterpiece offering extraordinary panoramic views and endless possibilities. Designed for both living and working in style, this 3,490 sq. ft. property is zoned IDZ Residential, offering the freedom to create your dream home with space for an inspiring at-home office. The first floor features a fabulous open kitchen, expansive living areas, and abundant storage, perfect for entertaining or collaborative workspaces. Floors two and three are independent of one another, each with its own private living area, spacious bedroom, large closet, and spectacular bath, ideal for multi-generational living, separate guest suites, or live-work separation. Each floor also has its own dedicated HVAC system for maximum comfort and flexibility. Take it to the top with a rooftop terrace offering breathtaking, 360-degree views and ample space for unforgettable gatherings under the San Antonio sky. All this, just a three-minute stroll to the Pearl, where world-class dining, shopping, and culture await.
Contact an agent
Home facts
- Year built:2019
- Listing ID #:1890915
- Added:127 day(s) ago
- Updated:December 19, 2025 at 12:14 PM
Rooms and interior
- Bedrooms:2
- Total bathrooms:3
- Full bathrooms:3
- Living area:2,949 sq. ft.
Heating and cooling
- Cooling:Three+ Central
- Heating:3+ Units, Central, Electric
Structure and exterior
- Roof:Metal
- Year built:2019
- Building area:2,949 sq. ft.
- Lot area:0.06 Acres
Schools
- High school:Edison
- Middle school:Hawthorne Academy
- Elementary school:Hawthorne
Utilities
- Water:City
- Sewer:City
Finances and disclosures
- Price:$899,999
- Price per sq. ft.:$305.19
- Tax amount:$19,483 (2024)
New listings near 727 E Park Ave
- New
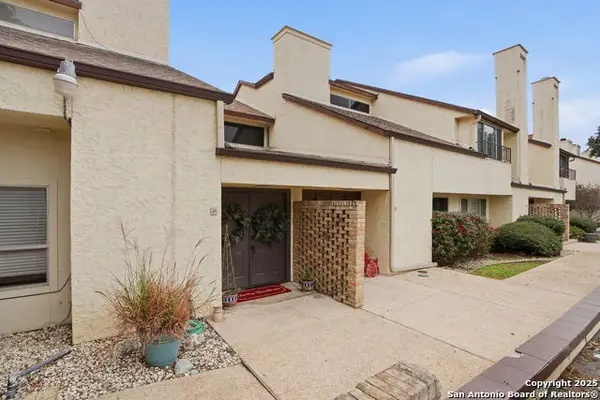 $210,000Active2 beds 3 baths1,485 sq. ft.
$210,000Active2 beds 3 baths1,485 sq. ft.7123 Thrush View #35, San Antonio, TX 78209
MLS# 1929458Listed by: NIVA REALTY - New
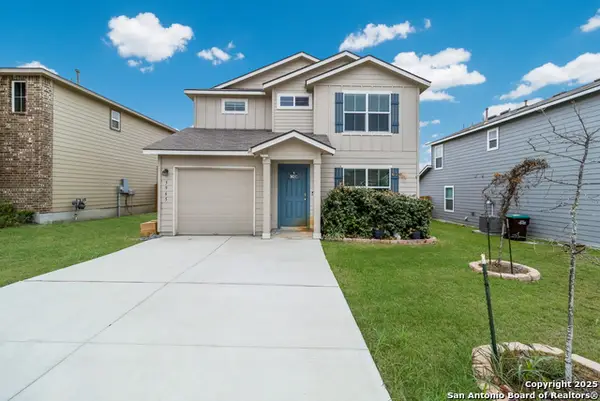 $243,000Active3 beds 3 baths1,508 sq. ft.
$243,000Active3 beds 3 baths1,508 sq. ft.5965 Kendall Prairie, San Antonio, TX 78244
MLS# 1929432Listed by: LEVI RODGERS REAL ESTATE GROUP - New
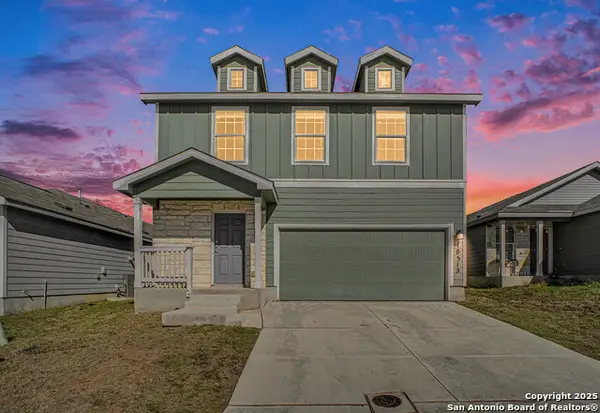 $199,900Active4 beds 3 baths1,949 sq. ft.
$199,900Active4 beds 3 baths1,949 sq. ft.10515 Varmus, Converse, TX 78109
MLS# 1929436Listed by: ENTERA REALTY LLC - New
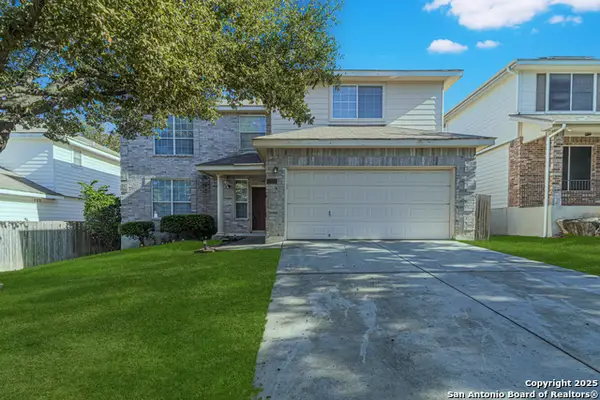 $345,000Active3 beds 3 baths2,806 sq. ft.
$345,000Active3 beds 3 baths2,806 sq. ft.17010 Darlington Run, San Antonio, TX 78247
MLS# 1929445Listed by: REAL BROKER, LLC - New
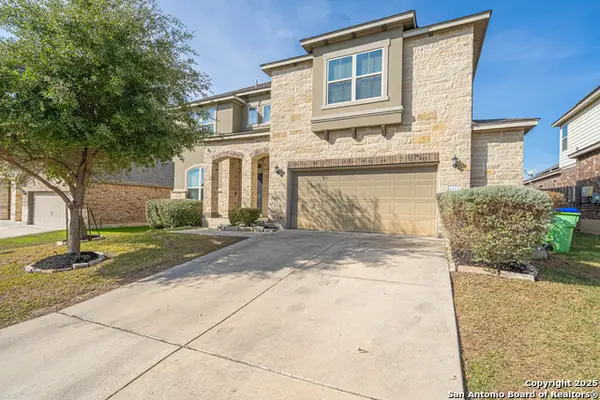 $429,900Active4 beds 3 baths2,910 sq. ft.
$429,900Active4 beds 3 baths2,910 sq. ft.8923 Monument Parke, San Antonio, TX 78254
MLS# 1929451Listed by: EXP REALTY - New
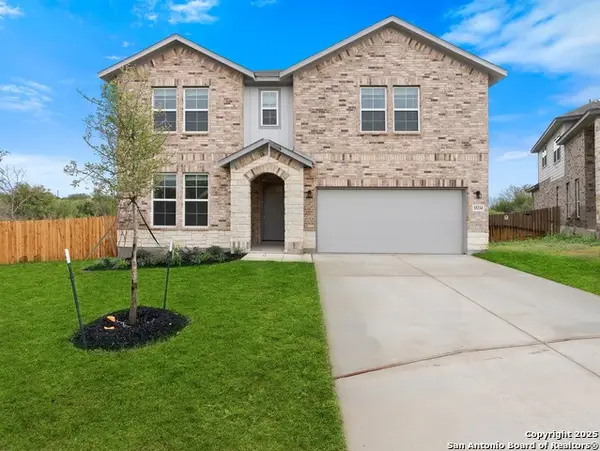 $489,555Active5 beds 4 baths2,767 sq. ft.
$489,555Active5 beds 4 baths2,767 sq. ft.15234 Comanche Wolf, San Antonio, TX 78233
MLS# 1929452Listed by: EXP REALTY - New
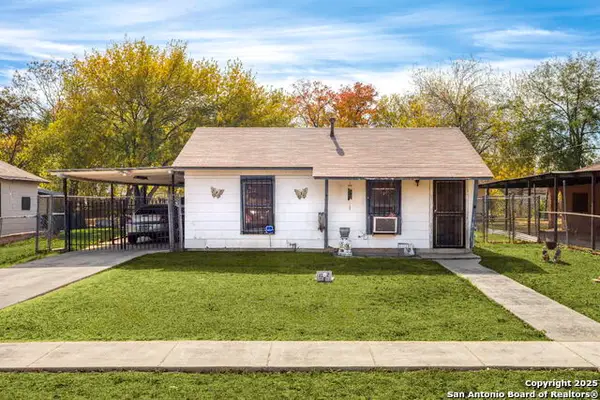 $159,000Active3 beds 1 baths1,120 sq. ft.
$159,000Active3 beds 1 baths1,120 sq. ft.1322 Kendalia, San Antonio, TX 78224
MLS# 1929456Listed by: EXP REALTY - New
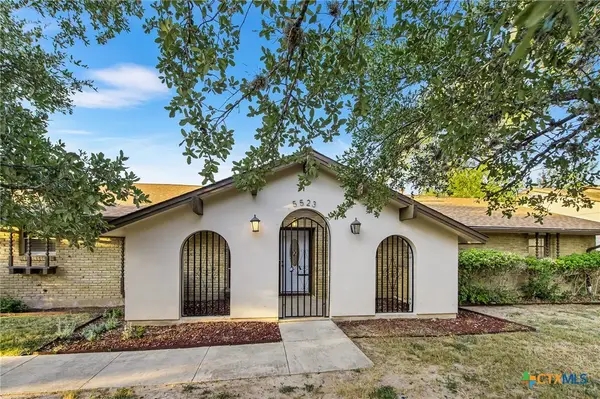 $375,000Active4 beds 2 baths2,144 sq. ft.
$375,000Active4 beds 2 baths2,144 sq. ft.5523 King Richard Street, San Antonio, TX 78229
MLS# 600008Listed by: SAN ANTONIO ELITE REALTY - New
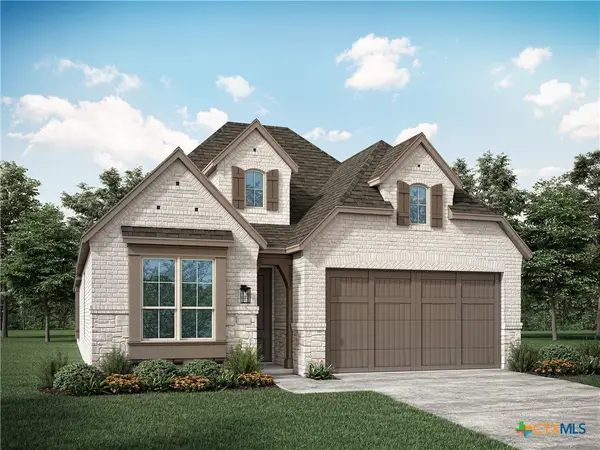 $525,149Active4 beds 3 baths2,328 sq. ft.
$525,149Active4 beds 3 baths2,328 sq. ft.2516 High Ground, San Antonio, TX 78245
MLS# 600241Listed by: HIGHLAND HOMES REALTY - New
 $476,098Active3 beds 2 baths1,602 sq. ft.
$476,098Active3 beds 2 baths1,602 sq. ft.2215 Altiplano, San Antonio, TX 78245
MLS# 600242Listed by: HIGHLAND HOMES REALTY
