7310 Cresta Bulivar, San Antonio, TX 78256
Local realty services provided by:ERA Colonial Real Estate
7310 Cresta Bulivar,San Antonio, TX 78256
$1,650,000
- 4 Beds
- 5 Baths
- 3,981 sq. ft.
- Single family
- Active
Listed by:kristina guzmankguzman@kw.com
Office:keller williams heritage
MLS#:1870030
Source:SABOR
Price summary
- Price:$1,650,000
- Price per sq. ft.:$414.47
- Monthly HOA dues:$126.67
About this home
Enjoy your bright, spacious office, living, dining and kitchen with expansive views of the hill country as you enter through the custom-built metal front doors. This custom beauty was designed and built with abundance in mind----from the extra-large living spaces, to the fine details such as ample electrical outlets--the things you won't find in a volume-built home. The oversized kitchen is a chef's dream with the 48" range and abundant cabinet storage, to the oversized island with Calcutta Gold quartz waterfall design detail. Perfect for entertaining, the buyers will enjoy the open entryway, living, dining, and outdoor kitchen/living spaces--all flowing into one another, and offering highly-durable and low-maintenance porcelain tile flooring. The owners' suite, measuring a massive 20 x 17'+ includes a huge shower with multiple shower heads, and a Woodbridge Chromotherapy Lighted tub....and also perfect for the owner who loves abundance: the 20' x 14' huge closet. A secondary-suite downstairs measuring 15'x14'+ with en suite bathroom is a perfect split-bedroom, downstairs layout. And the two secondary bedrooms upstairs offer expansive hill country views, spacious layout at 17'x15' each, and en suite bathrooms for the ultimate privacy. The icing on the cake for the upstairs bedroom suites is the private balcony overlooking the very private back yard. Buyers will love the large, covered patio with gas grill, sink, and storage space for your perfect outdoor living lifestyle. Pre-approved buyers may schedule a private showing to see this new construction beauty in the highly-sought-after Cresta Bella community: but hurry before it's gone, as it's the only new construction, nearly-completed home currently available in the development.
Contact an agent
Home facts
- Year built:2025
- Listing ID #:1870030
- Added:35 day(s) ago
- Updated:October 24, 2025 at 01:48 PM
Rooms and interior
- Bedrooms:4
- Total bathrooms:5
- Full bathrooms:4
- Half bathrooms:1
- Living area:3,981 sq. ft.
Heating and cooling
- Cooling:Three+ Central, Zoned
- Heating:Central, Electric
Structure and exterior
- Roof:Metal
- Year built:2025
- Building area:3,981 sq. ft.
- Lot area:0.37 Acres
Schools
- High school:Louis D Brandeis
- Middle school:Gus Garcia
- Elementary school:Bonnie Ellison
Utilities
- Water:City, Water System
- Sewer:City, Sewer System
Finances and disclosures
- Price:$1,650,000
- Price per sq. ft.:$414.47
- Tax amount:$3,851 (2024)
New listings near 7310 Cresta Bulivar
- New
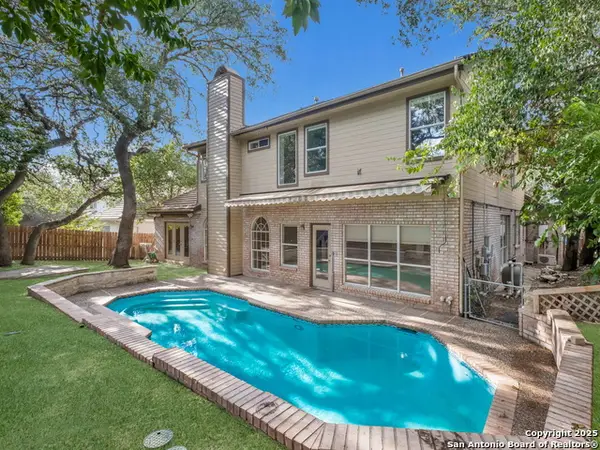 $599,998Active5 beds 4 baths3,680 sq. ft.
$599,998Active5 beds 4 baths3,680 sq. ft.522 Chardonnet Dr, San Antonio, TX 78232
MLS# 1917882Listed by: LEVI RODGERS REAL ESTATE GROUP - New
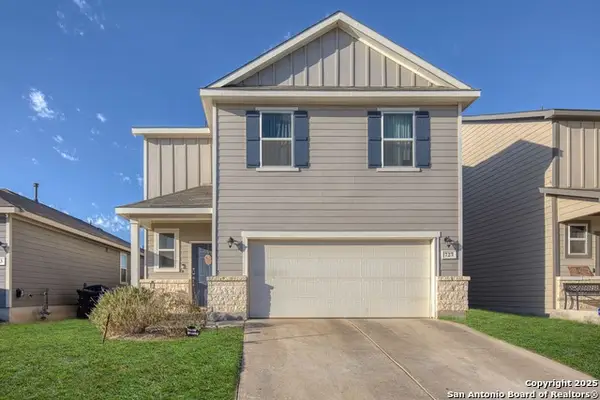 $280,000Active3 beds 3 baths1,952 sq. ft.
$280,000Active3 beds 3 baths1,952 sq. ft.727 Corbin Bend, San Antonio, TX 78221
MLS# 1917887Listed by: COLLECTIVE REALTY - New
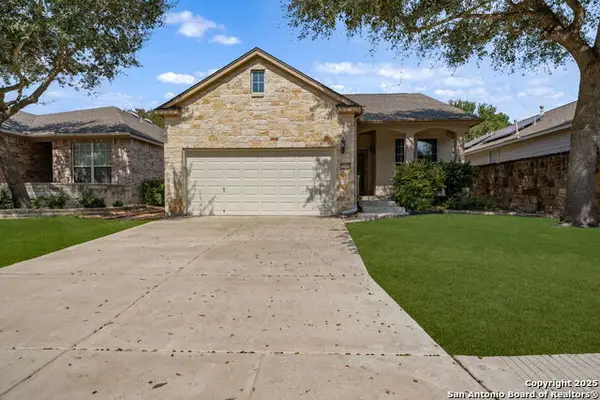 $265,000Active3 beds 2 baths1,571 sq. ft.
$265,000Active3 beds 2 baths1,571 sq. ft.12535 Desert Palm, San Antonio, TX 78253
MLS# 1917889Listed by: REDEFINING HOME REAL ESTATE BROKERAGE - New
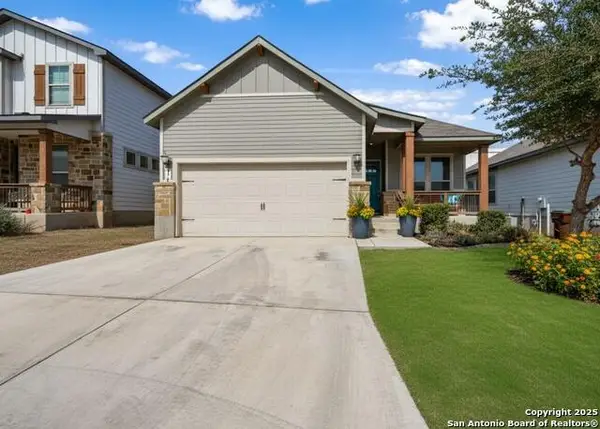 $275,000Active3 beds 2 baths1,540 sq. ft.
$275,000Active3 beds 2 baths1,540 sq. ft.11631 Troubadour, San Antonio, TX 78245
MLS# 1917879Listed by: NEXTHOME VALOR REALTY - New
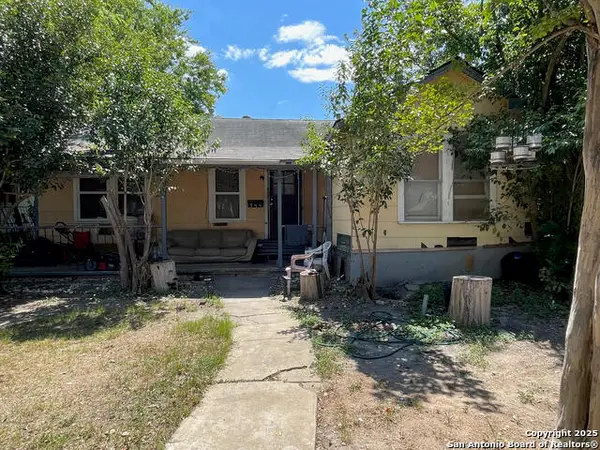 $399,900Active-- beds -- baths3,104 sq. ft.
$399,900Active-- beds -- baths3,104 sq. ft.946 W Lynwood, San Antonio, TX 78201
MLS# 1917869Listed by: EXP REALTY - New
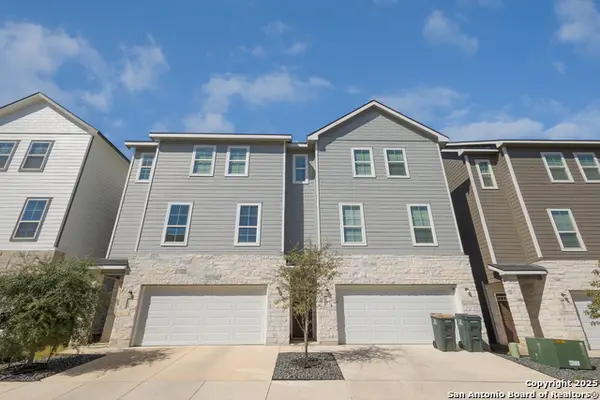 $775,000Active-- beds -- baths3,552 sq. ft.
$775,000Active-- beds -- baths3,552 sq. ft.21419/21503 Sir Walter, San Antonio, TX 78256
MLS# 1917870Listed by: MISSION HAUS REALTY - New
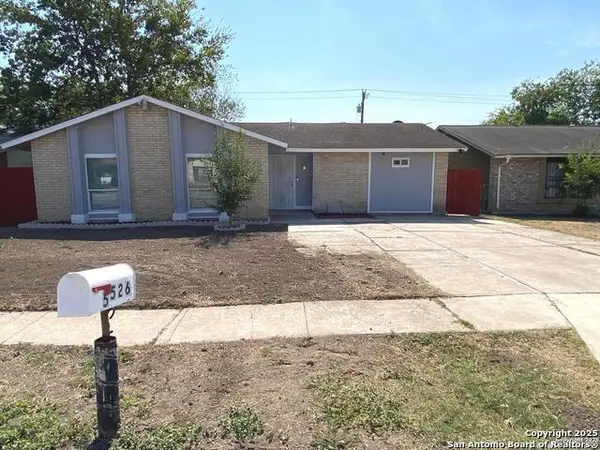 $209,000Active3 beds 2 baths1,215 sq. ft.
$209,000Active3 beds 2 baths1,215 sq. ft.5526 Ghost Hawk, San Antonio, TX 78242
MLS# 1917871Listed by: REAL ESTATE AMIGO - New
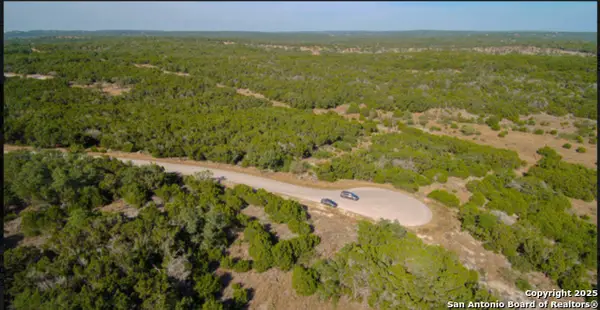 $139,900Active1.19 Acres
$139,900Active1.19 Acres8222 Storm Circle, San Antonio, TX 78266
MLS# 1917873Listed by: KELLER WILLIAMS HERITAGE - Open Fri, 4 to 7pmNew
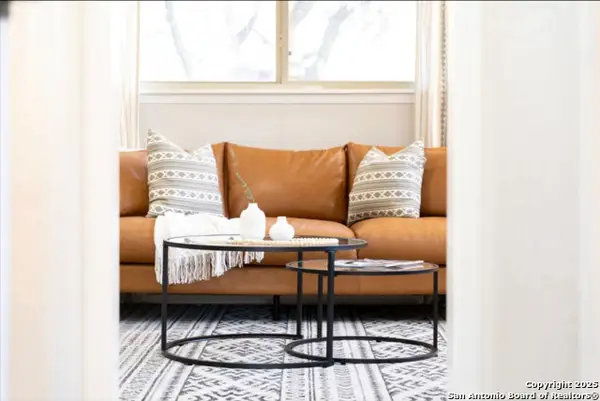 $375,000Active4 beds 2 baths1,939 sq. ft.
$375,000Active4 beds 2 baths1,939 sq. ft.8507 Rockmoor, San Antonio, TX 78230
MLS# 1917875Listed by: EXP REALTY - New
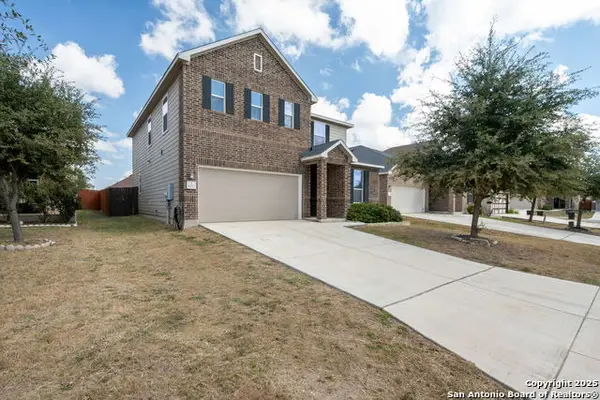 $345,000Active3 beds 3 baths2,401 sq. ft.
$345,000Active3 beds 3 baths2,401 sq. ft.8212 Victory Cove, San Antonio, TX 78254
MLS# 1917860Listed by: DUVALL & CO.
